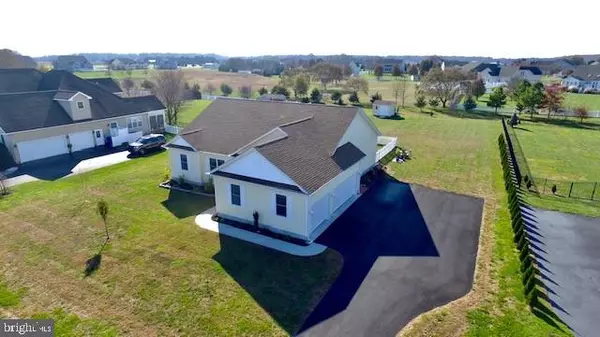$365,000
$369,900
1.3%For more information regarding the value of a property, please contact us for a free consultation.
30477 HALF SHELL RD Milton, DE 19968
3 Beds
2 Baths
1,960 SqFt
Key Details
Sold Price $365,000
Property Type Single Family Home
Sub Type Detached
Listing Status Sold
Purchase Type For Sale
Square Footage 1,960 sqft
Price per Sqft $186
Subdivision Oyster Rock
MLS Listing ID DESU165272
Sold Date 09/24/20
Style Coastal
Bedrooms 3
Full Baths 2
HOA Fees $50/ann
HOA Y/N Y
Abv Grd Liv Area 1,960
Originating Board BRIGHT
Year Built 2017
Annual Tax Amount $1,418
Tax Year 2020
Lot Size 0.780 Acres
Acres 0.78
Lot Dimensions 125.00 x 266.00
Property Description
ONE FLOOR LIVING Coastal Ranch style home located in community of Oyster Rock on 3/4 acre lot EAST of COASTAL HWY. This 3 year old home boasts 3 bedrooms, 2 full bathrooms, 3 car garage and 1,960 SF of space. Open floor plan for dining, living and kitchen areas. Master bedroom is spacious with large walk in closet and master bathroom with dual vanity sinks, shower and separate toilet room. Just outside the master is an office nook / hallway and large laundry room leading directly to garage. Other side of the house features a small foyer area with 2 additional bedrooms and a full bathroom. Kitchen has granite countertops, slow close cabinets and white appliances. Additional features include luxury vinyl flooring in open area, recessed lighting, rear concrete patio and partially fence in rear yard and shed. Community of Oyster Rock has LOW HOA, and allows boats and RV parking in the driveway. 10 minute ride to downtown Lewes or Milton and short ride down the street to Broadkill River/ Delaware Bay makes this house a MUST SEE! Call and schedule your private tour today.
Location
State DE
County Sussex
Area Broadkill Hundred (31003)
Zoning RES
Rooms
Main Level Bedrooms 3
Interior
Hot Water Electric
Heating Heat Pump - Electric BackUp
Cooling Central A/C
Equipment Microwave, Oven/Range - Electric, Refrigerator, Water Heater
Appliance Microwave, Oven/Range - Electric, Refrigerator, Water Heater
Heat Source Electric
Exterior
Garage Spaces 6.0
Fence Partially
Water Access N
Accessibility None
Total Parking Spaces 6
Garage N
Building
Story 1
Sewer Low Pressure Pipe (LPP)
Water Public
Architectural Style Coastal
Level or Stories 1
Additional Building Above Grade, Below Grade
New Construction N
Schools
School District Cape Henlopen
Others
Senior Community No
Tax ID 235-16.00-149.00
Ownership Fee Simple
SqFt Source Assessor
Special Listing Condition Standard
Read Less
Want to know what your home might be worth? Contact us for a FREE valuation!

Our team is ready to help you sell your home for the highest possible price ASAP

Bought with JOANN GLUSSICH • Keller Williams Realty





