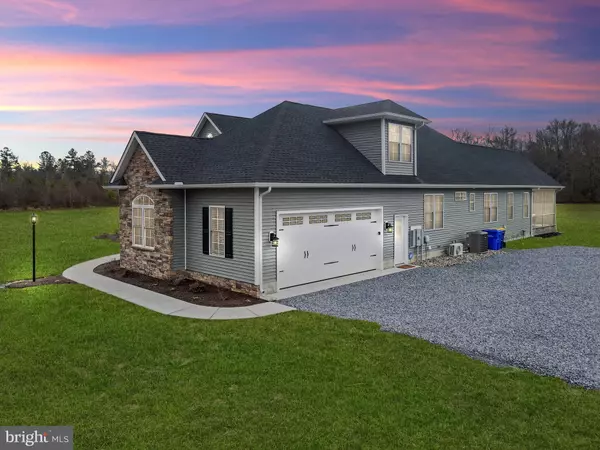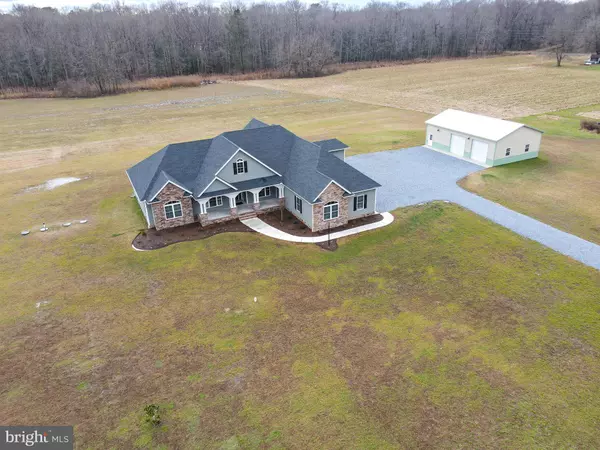$815,000
$867,500
6.1%For more information regarding the value of a property, please contact us for a free consultation.
146 HORSEPEN RD Felton, DE 19943
3 Beds
3 Baths
3,464 SqFt
Key Details
Sold Price $815,000
Property Type Single Family Home
Sub Type Detached
Listing Status Sold
Purchase Type For Sale
Square Footage 3,464 sqft
Price per Sqft $235
Subdivision None Available
MLS Listing ID DEKT2006842
Sold Date 03/08/22
Style Contemporary
Bedrooms 3
Full Baths 2
Half Baths 1
HOA Y/N N
Abv Grd Liv Area 3,464
Originating Board BRIGHT
Year Built 2021
Annual Tax Amount $2,137
Tax Year 2021
Lot Size 16.670 Acres
Acres 16.67
Property Description
Stunning contemporary style custom built home situated on 16.7+/- acres of land with a 30x46 pole building. The home has been designed with virtually everything you could ever dream of. You have the convenience of all your living areas and bedrooms on one floor with a bonus room over the garage. Walking up the front sidewalk you are greeted with a wide covered front porch and gorgeous front door. Step inside the foyer and straight ahead you have one of the many wow factors, an incredible view of your backyard through the custom oversized slider doors and windows just off the back of the house. You have a formal dining room on one side of the foyer and a formal sitting room on the other side, both with tray ceilings. The main living room just off the foyer features a high vaulted ceiling and gas fireplace with stone surround. Just around the corner you have an amazing kitchen with white cabinets, built in wine storage section, stainless appliances, gas range, wall oven with built in microwave, white farmhouse style sink and granite countertops. You have a breakfast nook just off the kitchen that opens to a family room with vaulted ceiling and another set of custom sliders that lead out to the screened porch - great for outdoor entertaining! On one end of the house you have the expansive primary bedroom with must-see ensuite featuring a custom tile shower with dual shower heads, dual walk in closets, double sink vanity and soaking tub. On the other end of the house you have two bedrooms with a shared jack-n-jill bathroom, a large laundry room with built in cabinets and countertops with sink. Head upstairs to the bonus room with closet and its own mini-split unit - great for a home office, workout space or hobby room. The home has an attached two car side entry garage with extra room for storage and convenient crawlspace access door. The 30x46 pole building is great for storing all of your toys - featuring two 10x10 garage doors and one 12x10 garage door as well as electric and water. Great location in a quiet country setting with easy access to Rt. 13, Dover and Maryland. Call to schedule your private showing today!
Location
State DE
County Kent
Area Lake Forest (30804)
Zoning AR
Rooms
Other Rooms Living Room, Dining Room, Primary Bedroom, Sitting Room, Bedroom 2, Bedroom 3, Kitchen, Family Room, Foyer, Breakfast Room, Laundry, Bonus Room, Primary Bathroom, Full Bath, Half Bath
Main Level Bedrooms 3
Interior
Interior Features Breakfast Area, Carpet, Ceiling Fan(s), Entry Level Bedroom, Formal/Separate Dining Room, Primary Bath(s), Pantry, Recessed Lighting, Soaking Tub, Stain/Lead Glass, Tub Shower, Upgraded Countertops, Walk-in Closet(s)
Hot Water Electric
Heating Heat Pump(s), Wall Unit
Cooling Central A/C
Flooring Luxury Vinyl Plank, Carpet, Ceramic Tile
Fireplaces Number 1
Fireplaces Type Gas/Propane
Equipment Cooktop, Dishwasher, Refrigerator, Oven - Wall, Built-In Microwave, Dryer, Range Hood, Stainless Steel Appliances, Washer, Water Heater
Fireplace Y
Window Features Screens
Appliance Cooktop, Dishwasher, Refrigerator, Oven - Wall, Built-In Microwave, Dryer, Range Hood, Stainless Steel Appliances, Washer, Water Heater
Heat Source Electric
Laundry Has Laundry, Main Floor
Exterior
Exterior Feature Patio(s), Porch(es), Screened, Roof
Parking Features Garage - Side Entry, Garage Door Opener, Oversized
Garage Spaces 15.0
Water Access N
Roof Type Architectural Shingle
Accessibility 2+ Access Exits, Roll-in Shower
Porch Patio(s), Porch(es), Screened, Roof
Attached Garage 2
Total Parking Spaces 15
Garage Y
Building
Lot Description Front Yard, Rear Yard
Story 1.5
Foundation Crawl Space, Block
Sewer Septic Exists, Mound System
Water Well
Architectural Style Contemporary
Level or Stories 1.5
Additional Building Above Grade
Structure Type 9'+ Ceilings,Dry Wall,High,Vaulted Ceilings,Tray Ceilings
New Construction N
Schools
High Schools Lake Forest
School District Lake Forest
Others
Senior Community No
Tax ID SM-00-12600-01-1701-000
Ownership Fee Simple
SqFt Source Estimated
Security Features Carbon Monoxide Detector(s),Security System,Smoke Detector
Acceptable Financing Cash, Conventional
Listing Terms Cash, Conventional
Financing Cash,Conventional
Special Listing Condition Standard
Read Less
Want to know what your home might be worth? Contact us for a FREE valuation!

Our team is ready to help you sell your home for the highest possible price ASAP

Bought with Non Member • Non Subscribing Office





