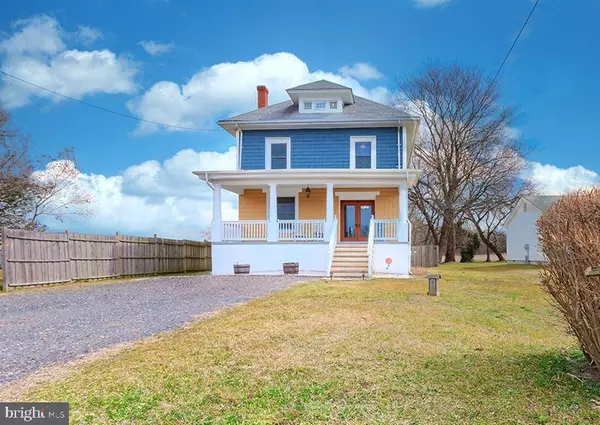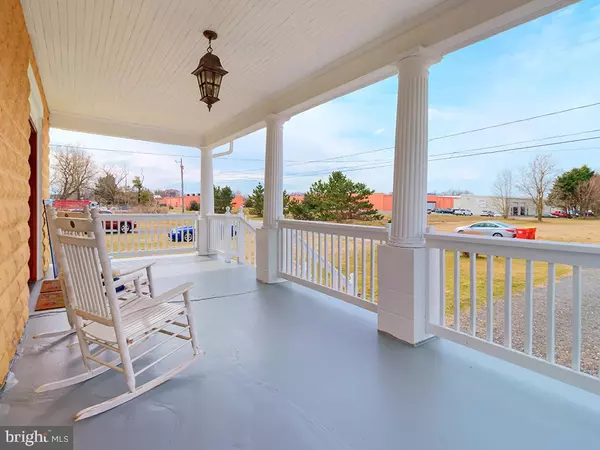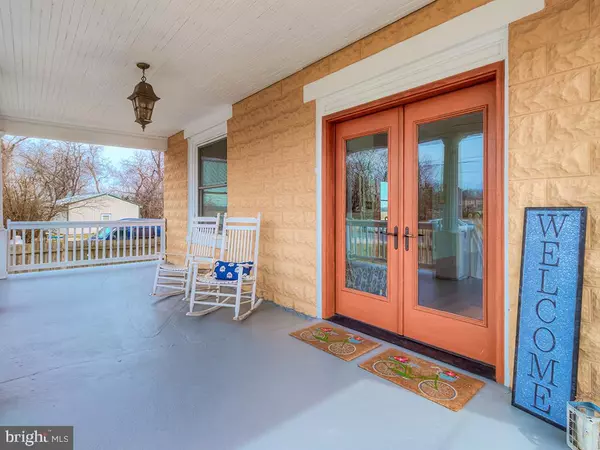$300,000
$279,000
7.5%For more information regarding the value of a property, please contact us for a free consultation.
14329 MORRIS AVENUE EXT Milton, DE 19968
5 Beds
3 Baths
2,072 SqFt
Key Details
Sold Price $300,000
Property Type Single Family Home
Sub Type Detached
Listing Status Sold
Purchase Type For Sale
Square Footage 2,072 sqft
Price per Sqft $144
Subdivision None Available
MLS Listing ID DESU179150
Sold Date 05/14/21
Style Farmhouse/National Folk
Bedrooms 5
Full Baths 3
HOA Y/N N
Abv Grd Liv Area 2,072
Originating Board BRIGHT
Year Built 1930
Annual Tax Amount $202
Tax Year 2020
Lot Size 10,454 Sqft
Acres 0.24
Lot Dimensions 50.00 x 212.00
Property Description
Lovingly maintained with impeccable style, this American Foursquare-design home just outside the town of Milton is set on a quarter acre with fenced backyard. Period detailing including a wide, columned front porch, hip roof with dormers and block and siding exterior. Double doors lead to the side-hall where you'll find hardwood flooring throughout and a millwork stairway with square newel post. Tall baseboards, wide casings and pocket doors highlight the living room and formal dining room. The kitchen has ceramic tile floors, stainless appliances and solid surface counters. Den with French doors to the deck, a laundry room and full bath complete the first floor. The second level has four bedrooms and a full bath, all reflecting the vintage style. The upper level is ideal for a guest suite, home office or rec room with a full bath and exposed brickwork. Ideally located close to shopping, the bay beaches and a short drive to downtown Lewes and Rehoboth Beach.
Location
State DE
County Sussex
Area Broadkill Hundred (31003)
Zoning AR-1
Rooms
Other Rooms Living Room, Dining Room, Bedroom 2, Bedroom 3, Bedroom 4, Kitchen, Den, Foyer, Bedroom 1, Laundry, Full Bath, Additional Bedroom
Basement Daylight, Partial, Combination, Interior Access, Outside Entrance, Poured Concrete, Unfinished, Windows
Interior
Interior Features Attic, Built-Ins, Ceiling Fan(s), Crown Moldings, Dining Area, Family Room Off Kitchen, Floor Plan - Traditional, Formal/Separate Dining Room, Tub Shower, Upgraded Countertops, Water Treat System, Wood Floors
Hot Water Electric
Heating Baseboard - Hot Water, Zoned
Cooling Central A/C, Roof Mounted, Ceiling Fan(s)
Flooring Ceramic Tile, Hardwood, Tile/Brick
Equipment Built-In Microwave, Dishwasher, Energy Efficient Appliances, Icemaker, Oven/Range - Electric, Refrigerator, Stainless Steel Appliances, Water Heater, Washer/Dryer Stacked
Fireplace N
Window Features Double Pane,Screens
Appliance Built-In Microwave, Dishwasher, Energy Efficient Appliances, Icemaker, Oven/Range - Electric, Refrigerator, Stainless Steel Appliances, Water Heater, Washer/Dryer Stacked
Heat Source Oil
Laundry Main Floor
Exterior
Exterior Feature Deck(s), Porch(es)
Garage Spaces 4.0
Fence Rear, Wood, Privacy
Water Access N
Roof Type Architectural Shingle
Accessibility Doors - Lever Handle(s), Doors - Swing In
Porch Deck(s), Porch(es)
Total Parking Spaces 4
Garage N
Building
Lot Description Cleared
Story 3
Foundation Concrete Perimeter
Sewer Gravity Sept Fld
Water Filter, Well
Architectural Style Farmhouse/National Folk
Level or Stories 3
Additional Building Above Grade, Below Grade
Structure Type 9'+ Ceilings,Dry Wall,Plaster Walls
New Construction N
Schools
School District Cape Henlopen
Others
Senior Community No
Tax ID 235-14.11-50.00
Ownership Fee Simple
SqFt Source Assessor
Security Features Smoke Detector
Acceptable Financing Cash, Conventional, FHA, USDA, VA
Listing Terms Cash, Conventional, FHA, USDA, VA
Financing Cash,Conventional,FHA,USDA,VA
Special Listing Condition Standard
Read Less
Want to know what your home might be worth? Contact us for a FREE valuation!

Our team is ready to help you sell your home for the highest possible price ASAP

Bought with Julie Gritton • Coldwell Banker Resort Realty - Lewes





