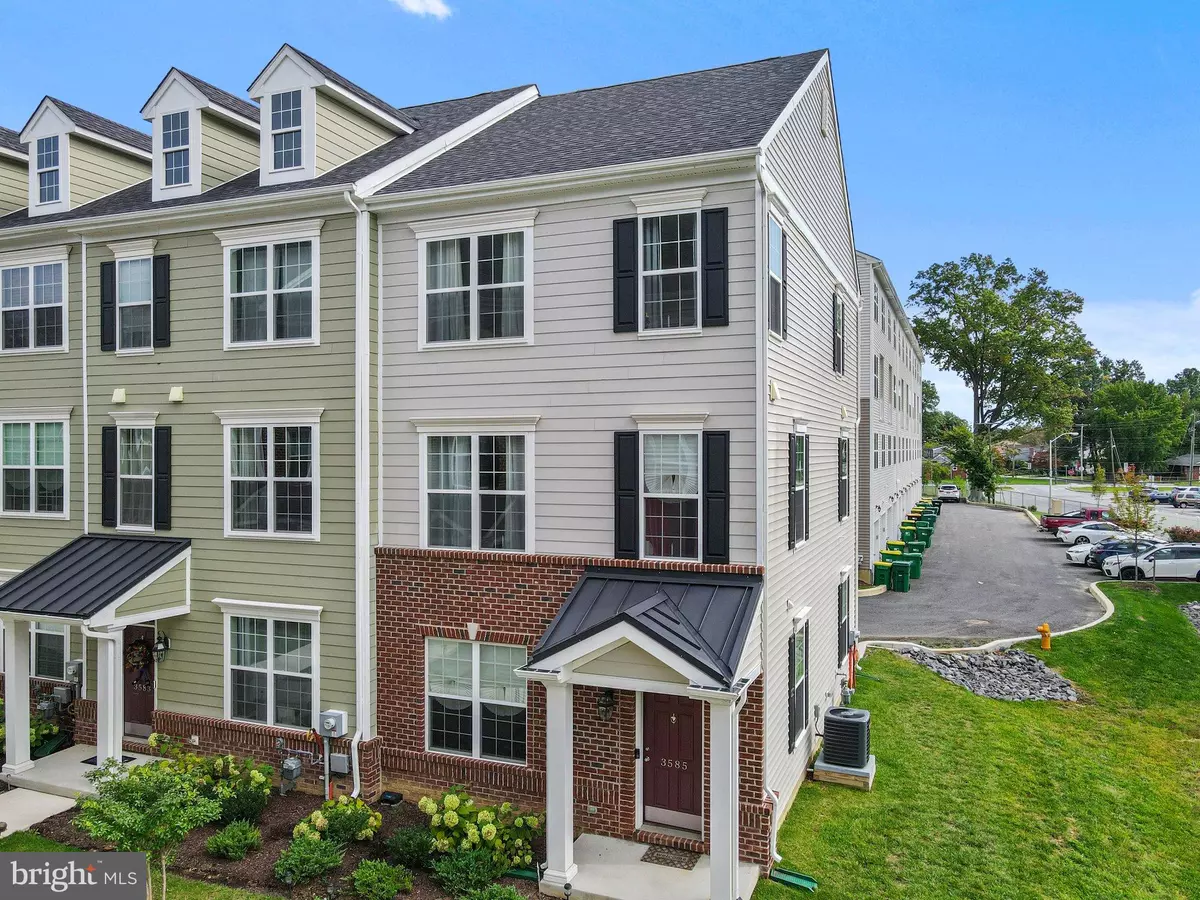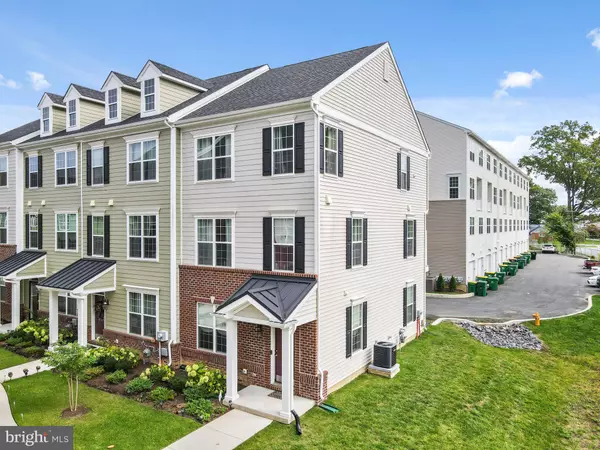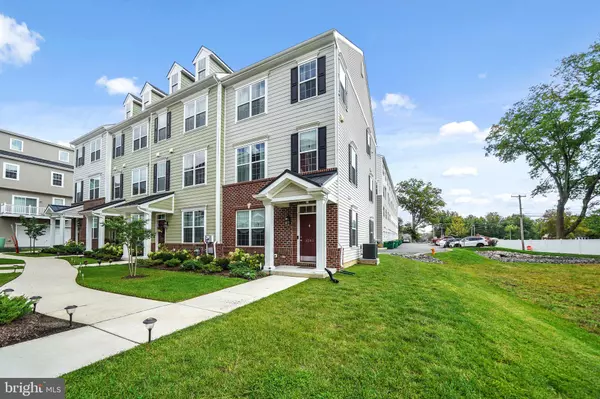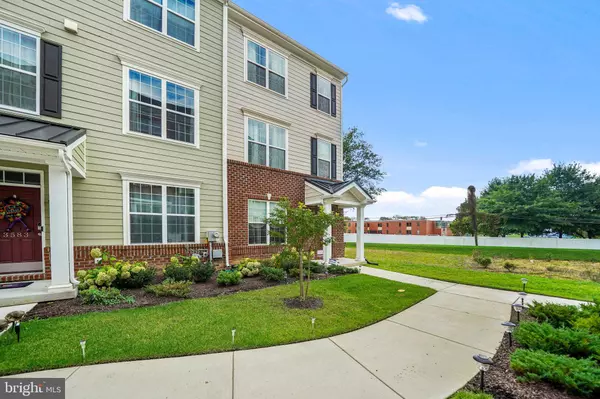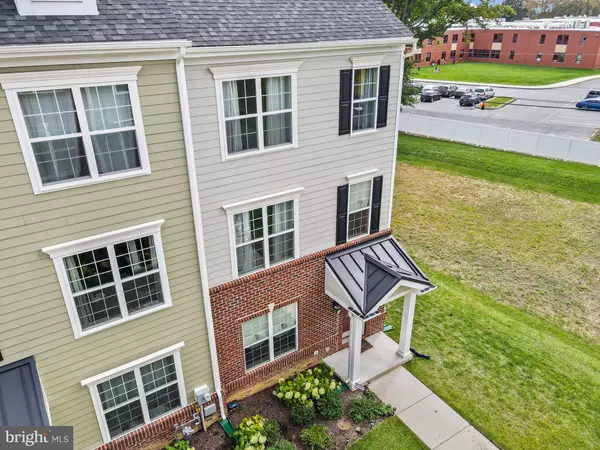$348,000
$348,000
For more information regarding the value of a property, please contact us for a free consultation.
3585 NAAMANS DR Claymont, DE 19703
2 Beds
3 Baths
1,875 SqFt
Key Details
Sold Price $348,000
Property Type Townhouse
Sub Type End of Row/Townhouse
Listing Status Sold
Purchase Type For Sale
Square Footage 1,875 sqft
Price per Sqft $185
Subdivision Darley Green
MLS Listing ID DENC2000439
Sold Date 12/09/21
Style Traditional
Bedrooms 2
Full Baths 2
Half Baths 1
HOA Y/N N
Abv Grd Liv Area 1,875
Originating Board BRIGHT
Year Built 2019
Annual Tax Amount $2,685
Tax Year 2021
Lot Size 1,307 Sqft
Acres 0.03
Property Description
Welcome to 3585 Naamans Dr, located in the sought-after Darley Green! This extremely well-maintained end unit townhome features 2 spacious bedrooms, 2.5 baths and a 2-car garage. Walking into the home, you are greeted with a cozy living room for peaceful relaxation, a large closet thats already set up for a 3rd full bathroom, and your entrance to the garage but the real party is upstairs! The open floor plan features 9-foot ceilings, a modern interior and comprises a flow-through living area. Entertaining has never been easier thanks to this inviting, eat-in kitchen which includes stainless-steel appliances, laminate countertops, large center island, recessed lighting, floor-to-ceiling pantry, over-the-range microwave and a gas range. The sliding glass door in the kitchen takes you to a large back deck with a beautiful white vinyl railing and reliable composite decking. Below the deck is the entrance to the 2-car garage. Retreat upstairs to the comfortable main bedroom that features a walk-in closet, a second closet and a private bathroom with double sinks, a stand-up shower and a tub with a stunning tile backsplash. Right outside the main bedroom in the hallway you will find the washer and dryer! So close you can probably just toss your clothes onto your bed! What a blessing. Just down the hall is the second specious bedroom which also includes a private bathroom! With this home only being a little over 2 years old, you have the ideal stress-free living. You're walking distance of Food Lion. You're minutes from the highway. Claymont Elementary is right outside your door. What more do you need? Be prepared for 'love at first sight'. Call and schedule a tour today!
Location
State DE
County New Castle
Area Brandywine (30901)
Zoning RES
Interior
Interior Features Attic, Attic/House Fan, Family Room Off Kitchen, Floor Plan - Open, Kitchen - Eat-In, Pantry, Recessed Lighting, Soaking Tub, Stall Shower, Tub Shower, Walk-in Closet(s)
Hot Water Electric
Heating Forced Air
Cooling Attic Fan, Central A/C
Flooring Carpet, Vinyl
Equipment Built-In Microwave, Dishwasher, Oven/Range - Gas, Stainless Steel Appliances, Washer/Dryer Stacked, Water Heater
Fireplace N
Appliance Built-In Microwave, Dishwasher, Oven/Range - Gas, Stainless Steel Appliances, Washer/Dryer Stacked, Water Heater
Heat Source Natural Gas
Laundry Upper Floor
Exterior
Exterior Feature Deck(s)
Parking Features Garage - Rear Entry, Garage Door Opener
Garage Spaces 2.0
Water Access N
Roof Type Pitched,Shingle
Accessibility Other
Porch Deck(s)
Attached Garage 2
Total Parking Spaces 2
Garage Y
Building
Lot Description Corner, Landscaping, Level
Story 3
Foundation Concrete Perimeter
Sewer Public Sewer
Water Public
Architectural Style Traditional
Level or Stories 3
Additional Building Above Grade, Below Grade
Structure Type Dry Wall,9'+ Ceilings
New Construction N
Schools
School District Brandywine
Others
Senior Community No
Tax ID 0607100472
Ownership Fee Simple
SqFt Source Estimated
Acceptable Financing Cash, Conventional, FHA, VA
Horse Property N
Listing Terms Cash, Conventional, FHA, VA
Financing Cash,Conventional,FHA,VA
Special Listing Condition Standard
Read Less
Want to know what your home might be worth? Contact us for a FREE valuation!

Our team is ready to help you sell your home for the highest possible price ASAP

Bought with Jeffrey B Kralovec • BHHS Fox & Roach-Concord

