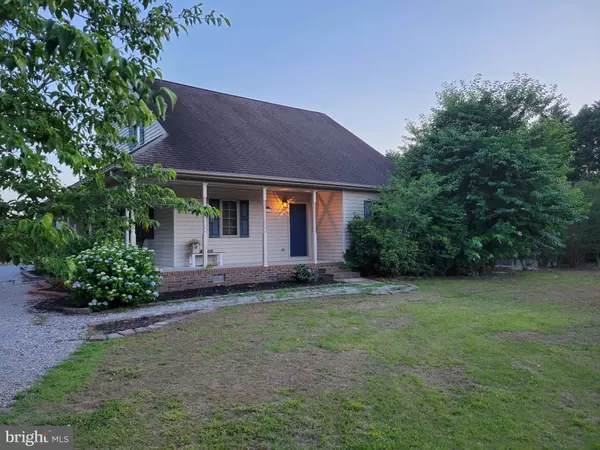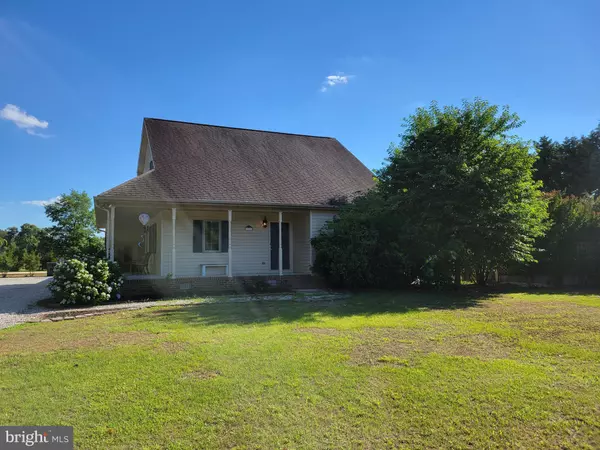$365,000
$349,900
4.3%For more information regarding the value of a property, please contact us for a free consultation.
580 ABBOTTS POND RD Houston, DE 19954
4 Beds
3 Baths
2,200 SqFt
Key Details
Sold Price $365,000
Property Type Single Family Home
Sub Type Detached
Listing Status Sold
Purchase Type For Sale
Square Footage 2,200 sqft
Price per Sqft $165
Subdivision None Available
MLS Listing ID DEKT2000126
Sold Date 07/28/21
Style Cape Cod,Cottage,Craftsman
Bedrooms 4
Full Baths 2
Half Baths 1
HOA Y/N N
Abv Grd Liv Area 2,200
Originating Board BRIGHT
Year Built 2000
Annual Tax Amount $1,358
Tax Year 2020
Lot Size 1.000 Acres
Acres 1.0
Lot Dimensions 200 x 200
Property Description
Country style cape cod home with wrap around porch, in a country setting, no restrictions. Real hard wood flooring 2 car over sized garage with walk up attic storage area the full length of the garage. The 2 bedrooms upstairs are large with double closest and walk in attic storage (very cool no pull down attic here) The kitchen has just been updated with granite counter tops and brand new refrigerator. Geo-Thermal heat. The master is on the first floor with triple closets and master bath. Three bedrooms 2.5 bath home with over sized attached garage, Coy pond, above ground pool, shed and play ground equipment will also remain with the home. The tree lined setting adds to the already great character this home has. Kind of a farm house feel yet built in 2000. If you need an office or kids play room there is an additional room off the large living room. Even the steps going upstairs are wood. Country living at its best. Call today to view this beauty. The attic storage areas are large enough that they could be additional areas to finish later for game rooms, hobby rooms or what ever you need additional space for. Possibilities are endless. Pool is open and ready for your summer enjoyment............
Location
State DE
County Kent
Area Milford (30805)
Zoning AR
Direction East
Rooms
Other Rooms Living Room, Dining Room, Primary Bedroom, Bedroom 2, Bedroom 3, Hobby Room
Main Level Bedrooms 2
Interior
Interior Features Butlers Pantry, Ceiling Fan(s), Dining Area, Floor Plan - Traditional, Kitchen - Table Space, Primary Bath(s), Stall Shower, Tub Shower, Wood Floors
Hot Water Electric
Heating Energy Star Heating System, Programmable Thermostat, Other
Cooling Central A/C, Heat Pump(s)
Flooring Hardwood, Vinyl, Wood
Equipment Built-In Microwave, Dishwasher, Dryer - Electric, Dryer - Gas, Microwave, Oven - Self Cleaning, Oven - Wall, Refrigerator, Stainless Steel Appliances, Washer, Water Heater - High-Efficiency, Water Heater - Tankless
Furnishings No
Fireplace N
Window Features Screens,Wood Frame
Appliance Built-In Microwave, Dishwasher, Dryer - Electric, Dryer - Gas, Microwave, Oven - Self Cleaning, Oven - Wall, Refrigerator, Stainless Steel Appliances, Washer, Water Heater - High-Efficiency, Water Heater - Tankless
Heat Source Propane - Owned
Laundry Main Floor
Exterior
Parking Features Garage - Side Entry, Inside Access, Oversized, Other
Garage Spaces 8.0
Pool Above Ground
Utilities Available Cable TV, Electric Available, Phone Available
Water Access N
View Trees/Woods
Roof Type Architectural Shingle
Street Surface Stone
Accessibility None
Road Frontage City/County
Attached Garage 2
Total Parking Spaces 8
Garage Y
Building
Lot Description Front Yard, Rear Yard, SideYard(s), Trees/Wooded
Story 2
Foundation Crawl Space
Sewer Gravity Sept Fld
Water Well
Architectural Style Cape Cod, Cottage, Craftsman
Level or Stories 2
Additional Building Above Grade, Below Grade
Structure Type Dry Wall,Wood Ceilings
New Construction N
Schools
Middle Schools Milford Central Academy
High Schools Milford
School District Milford
Others
Pets Allowed Y
Senior Community No
Tax ID MD-00-18900-01-1701-000
Ownership Fee Simple
SqFt Source Assessor
Acceptable Financing Cash, Conventional, FHA, Negotiable, USDA, VA
Horse Property N
Listing Terms Cash, Conventional, FHA, Negotiable, USDA, VA
Financing Cash,Conventional,FHA,Negotiable,USDA,VA
Special Listing Condition Standard
Pets Allowed No Pet Restrictions
Read Less
Want to know what your home might be worth? Contact us for a FREE valuation!

Our team is ready to help you sell your home for the highest possible price ASAP

Bought with Brianna Leann Cahall • Iron Valley Real Estate at The Beach





