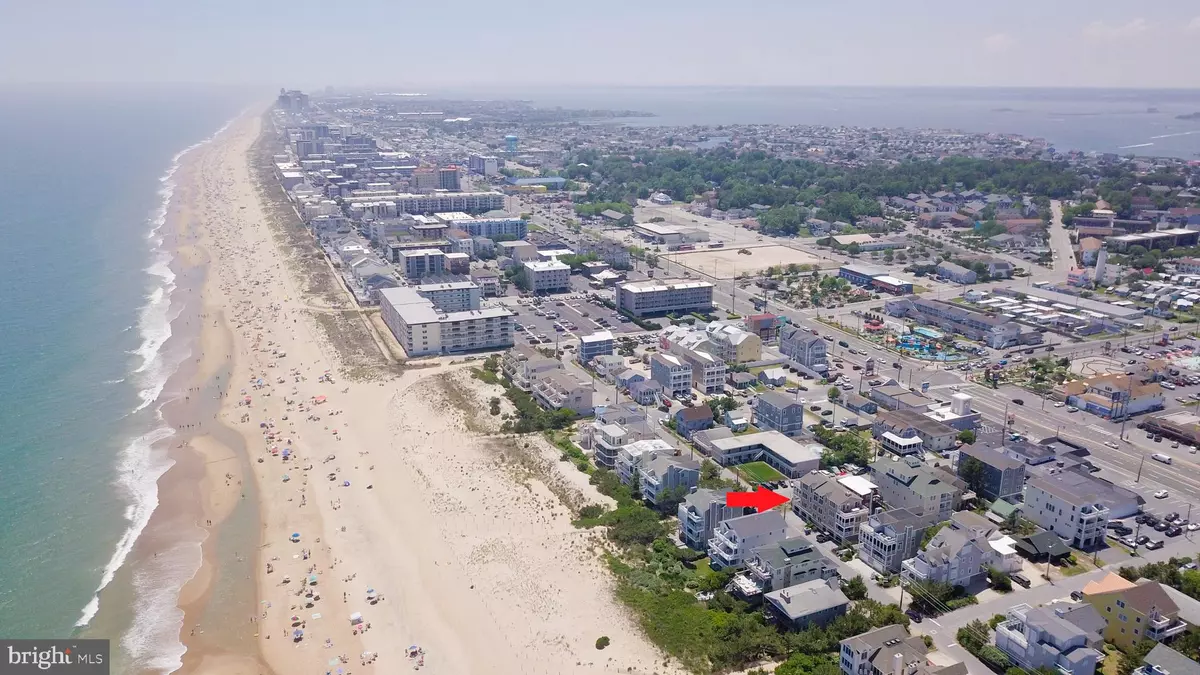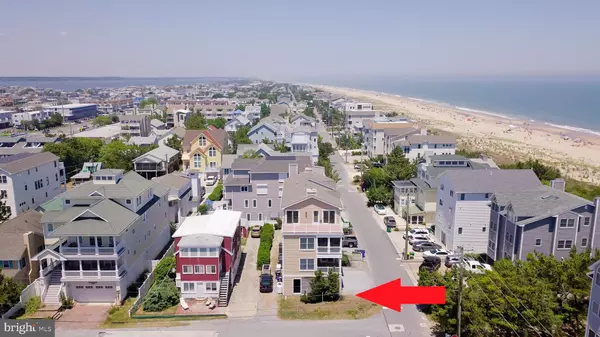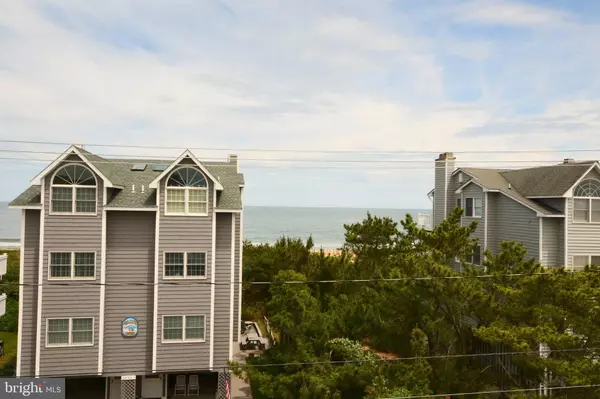$1,400,000
$1,395,000
0.4%For more information regarding the value of a property, please contact us for a free consultation.
38908 S BUNTING AVE #1 Fenwick Island, DE 19944
4 Beds
6 Baths
2,300 SqFt
Key Details
Sold Price $1,400,000
Property Type Condo
Sub Type Condo/Co-op
Listing Status Sold
Purchase Type For Sale
Square Footage 2,300 sqft
Price per Sqft $608
Subdivision None Available
MLS Listing ID DESU2008548
Sold Date 12/15/21
Style Coastal
Bedrooms 4
Full Baths 4
Half Baths 2
Condo Fees $3,600/ann
HOA Y/N N
Abv Grd Liv Area 2,300
Originating Board BRIGHT
Year Built 2007
Annual Tax Amount $2,332
Tax Year 2021
Lot Size 4,356 Sqft
Acres 0.1
Lot Dimensions 0.00 x 0.00
Property Description
Ocean Front block located just 1 home away from the beautiful and gorgeous beaches of Fenwick Island. Ocean views, elevator, many upgrades and features to include hardwood floors, granite countertops, stainless steel appliances.... Stunning 4BR/3.5BA home on 3 level with many balconies, deck and porches to enjoy amazing panoramic views of the ocean from this multi level duplex! Location, location. location!!!! Two master bedrooms on the top floors offer the most beautiful views along with a large sundeck.... Open floor plan allows for plenty of light in the kitchen, living room with fireplace, dining area and laundry room on the 3rd level. The 2nd floor offers 2 bedrooms, a full bath and a family room. After a fun day at the beach, you can easily clean up in your two outdoor showers so you don't make a mess inside! Put all your beach equipment, toys.... in the storage closet under the home and easily park all your family and guests' vehicles in the 2 parking spaces under the building and 2 more in the driveway!! Schedule your tour today!!! Amazing rental property! HOA/Condo information has not been confirmed at this time.
Location
State DE
County Sussex
Area Baltimore Hundred (31001)
Zoning C-1
Rooms
Main Level Bedrooms 4
Interior
Interior Features Carpet, Ceiling Fan(s), Combination Dining/Living, Combination Kitchen/Dining, Combination Kitchen/Living, Elevator, Floor Plan - Open, Kitchen - Island, Central Vacuum, Pantry, Recessed Lighting, Upgraded Countertops, Walk-in Closet(s), Window Treatments, Wood Floors
Hot Water Electric
Heating Heat Pump(s)
Cooling Central A/C
Flooring Carpet, Ceramic Tile, Hardwood
Fireplaces Number 2
Fireplaces Type Corner, Gas/Propane
Equipment Dishwasher, Microwave, Oven/Range - Electric, Refrigerator, Central Vacuum
Furnishings No
Fireplace Y
Window Features Screens,Double Pane
Appliance Dishwasher, Microwave, Oven/Range - Electric, Refrigerator, Central Vacuum
Heat Source Electric
Laundry Hookup
Exterior
Exterior Feature Balconies- Multiple, Porch(es), Deck(s), Screened
Garage Spaces 6.0
Amenities Available None
Water Access N
View Ocean, Panoramic, Water, Street, Bay
Accessibility Elevator
Porch Balconies- Multiple, Porch(es), Deck(s), Screened
Total Parking Spaces 6
Garage N
Building
Lot Description Corner
Story 3
Foundation Pilings
Sewer Public Sewer
Water Public
Architectural Style Coastal
Level or Stories 3
Additional Building Above Grade, Below Grade
New Construction N
Schools
School District Indian River
Others
Pets Allowed N
HOA Fee Include Ext Bldg Maint,Insurance,Common Area Maintenance
Senior Community No
Tax ID 134-23.20-129.00-A
Ownership Fee Simple
SqFt Source Assessor
Acceptable Financing Cash, Conventional
Listing Terms Cash, Conventional
Financing Cash,Conventional
Special Listing Condition Standard
Read Less
Want to know what your home might be worth? Contact us for a FREE valuation!

Our team is ready to help you sell your home for the highest possible price ASAP

Bought with Brigit R Taylor • Keller Williams Realty





