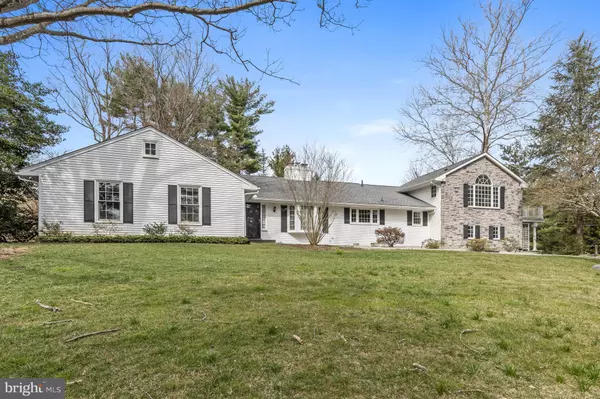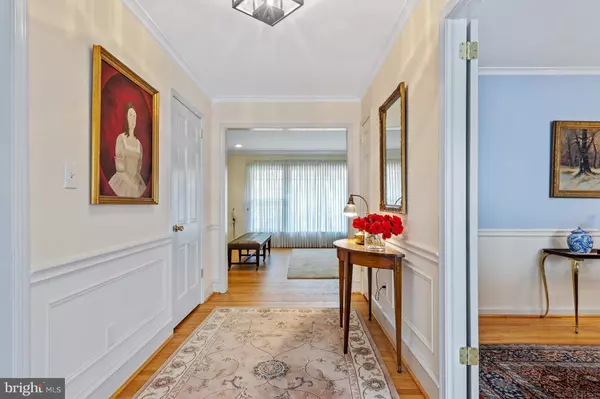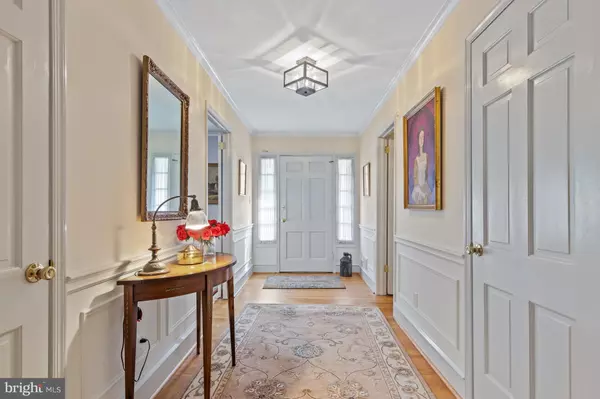$802,000
$735,000
9.1%For more information regarding the value of a property, please contact us for a free consultation.
5911 VALLEY WAY Greenville, DE 19807
4 Beds
4 Baths
2,959 SqFt
Key Details
Sold Price $802,000
Property Type Single Family Home
Sub Type Detached
Listing Status Sold
Purchase Type For Sale
Square Footage 2,959 sqft
Price per Sqft $271
Subdivision Hollingsworth
MLS Listing ID DENC2020856
Sold Date 08/01/22
Style Ranch/Rambler
Bedrooms 4
Full Baths 3
Half Baths 1
HOA Fees $20/ann
HOA Y/N Y
Abv Grd Liv Area 2,959
Originating Board BRIGHT
Year Built 1965
Annual Tax Amount $4,960
Tax Year 2021
Lot Size 0.550 Acres
Acres 0.55
Property Description
This immaculately maintained 4BR, 3.1 bath home sits tucked away on a cul-de-sac in the heart of Centreville. The large manicured lot boasts mature trees and tailored landscaping. Enter into the bright foyer with classic millwork and immediately notice gleaming hardwood floors that run throughout most of the home. Head straight back, past a powder room, to the formal living room with built-in cabinetry and fireplace. Continue through the the family room with gas fireplace, bay window and built-ins. Head through a wide doorway with pocket doors to the updated kitchen. Kitchen features custom wood cabinetry, granite counters, island with seating, stainless steal appliances and large storage pantry. The formal dining room with bay window lies at the front of the house to the right of the foyer. Beyond the kitchen is a mudroom, access to the 2-car garage and beautiful sunroom with overlooking the private yard. Head up the short flight of steps to the large, private in-law suite with murphy bed, built-in desk, updated en suite and French doors to a private balcony deck. From the foyer, head to the left to find the secluded main floor bedrooms. The large owners suite features updated bath with dual vanity, tiled walk-in shower with rain head and ample closet space. Two additional well-sized bedrooms, updated guest bath and laundry complete this stunning home. Head out to the flat rear yard with slate patio and deck - perfect for entertaining guests. With nearly 3,000 sqft of living space, this versatile home offers an abundance of modern amenities for all lifestyles.
Location
State DE
County New Castle
Area Hockssn/Greenvl/Centrvl (30902)
Zoning NC21
Rooms
Basement Unfinished
Main Level Bedrooms 3
Interior
Interior Features Built-Ins, Chair Railings, Crown Moldings, Entry Level Bedroom, Family Room Off Kitchen, Floor Plan - Open, Floor Plan - Traditional, Formal/Separate Dining Room, Kitchen - Eat-In, Kitchen - Island, Pantry, Primary Bath(s), Recessed Lighting, Skylight(s), Upgraded Countertops, Wood Floors
Hot Water Natural Gas
Heating Forced Air
Cooling Central A/C
Fireplaces Number 2
Fireplaces Type Gas/Propane, Wood
Fireplace Y
Heat Source Natural Gas
Laundry Main Floor
Exterior
Exterior Feature Deck(s), Patio(s)
Parking Features Garage - Side Entry, Inside Access
Garage Spaces 6.0
Water Access N
Accessibility None
Porch Deck(s), Patio(s)
Attached Garage 2
Total Parking Spaces 6
Garage Y
Building
Story 1.5
Foundation Block
Sewer On Site Septic
Water Well
Architectural Style Ranch/Rambler
Level or Stories 1.5
Additional Building Above Grade, Below Grade
New Construction N
Schools
School District Red Clay Consolidated
Others
Senior Community No
Tax ID 07-007.00-043
Ownership Fee Simple
SqFt Source Estimated
Special Listing Condition Standard
Read Less
Want to know what your home might be worth? Contact us for a FREE valuation!

Our team is ready to help you sell your home for the highest possible price ASAP

Bought with Katherine E Lynch • Keller Williams Main Line





