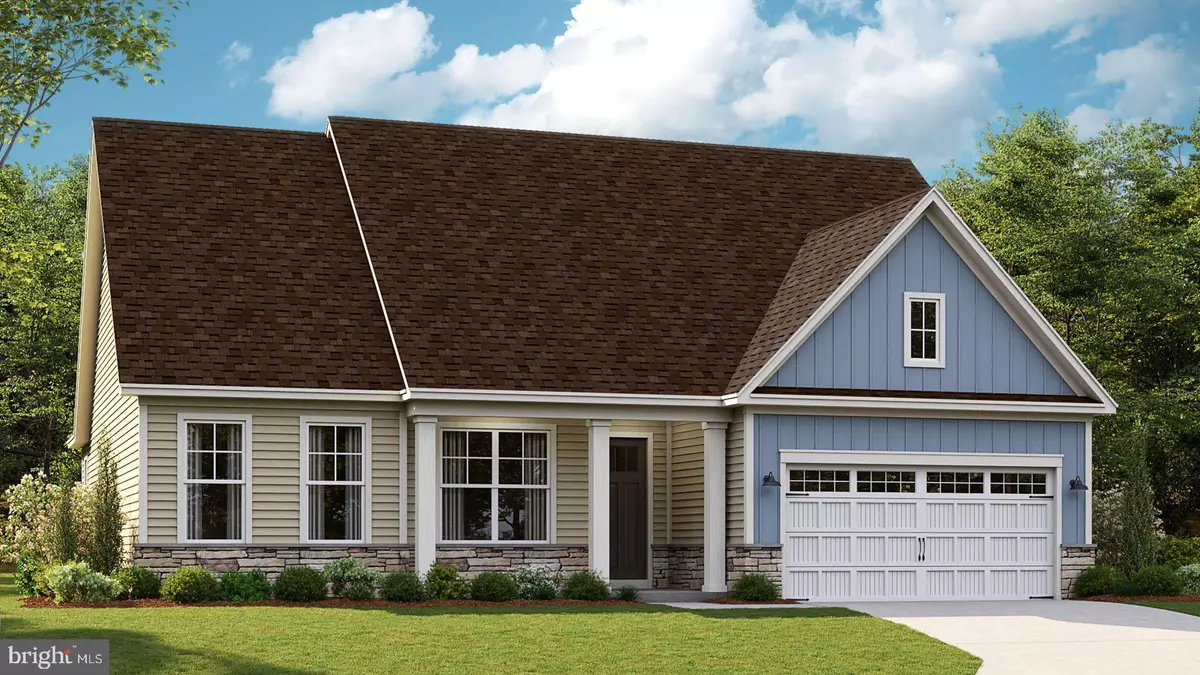$479,990
$479,990
For more information regarding the value of a property, please contact us for a free consultation.
34020 GIVEN WAY Lewes, DE 19958
4 Beds
3 Baths
2,129 SqFt
Key Details
Sold Price $479,990
Property Type Single Family Home
Sub Type Detached
Listing Status Sold
Purchase Type For Sale
Square Footage 2,129 sqft
Price per Sqft $225
Subdivision Kindleton
MLS Listing ID DESU179722
Sold Date 05/14/21
Style Coastal
Bedrooms 4
Full Baths 3
HOA Fees $170/mo
HOA Y/N Y
Abv Grd Liv Area 2,129
Originating Board BRIGHT
Year Built 2021
Lot Size 10,890 Sqft
Acres 0.25
Lot Dimensions 0.00 x 0.00
Property Description
QUICK DELIVERY WITH PAVER PATIO, DESIGNER SELECT, AND LOFT WITH ADDITIONAL BEDROOM AND BATHROOM! Beautifully designed split floorplan with tremendous amount of natural light coming through every room. The open concept kitchen/living is perfect for entertaining with a private porch as well. Be one of the first to experience Kindleton, a ninety home community in a wooded setting surrounded by protected wetlands and just minutes to downtown Lewes and Rehoboth Beach. Top notch amenities that are underway will include include a community pool, clubhouse, playground and lawn care maintenance for a low monthly fee. Kindleton is tucked away from the traffic, but has two direct and quick routes to route 1 for dining, shopping, and beach access.
Location
State DE
County Sussex
Area Lewes Rehoboth Hundred (31009)
Zoning RESIDENTIAL
Rooms
Main Level Bedrooms 3
Interior
Interior Features Carpet, Combination Dining/Living, Combination Kitchen/Dining, Combination Kitchen/Living, Entry Level Bedroom, Family Room Off Kitchen, Floor Plan - Open, Kitchen - Eat-In, Kitchen - Gourmet, Kitchen - Island, Pantry, Recessed Lighting, Upgraded Countertops, Walk-in Closet(s)
Hot Water Natural Gas
Heating Forced Air
Cooling Central A/C
Equipment Built-In Microwave, Dishwasher, Disposal, Oven - Double, Refrigerator, Stainless Steel Appliances, Washer/Dryer Hookups Only, Water Heater
Fireplace N
Appliance Built-In Microwave, Dishwasher, Disposal, Oven - Double, Refrigerator, Stainless Steel Appliances, Washer/Dryer Hookups Only, Water Heater
Heat Source Natural Gas
Laundry Main Floor, Hookup
Exterior
Parking Features Garage - Front Entry
Garage Spaces 2.0
Amenities Available Pool - Outdoor, Tot Lots/Playground, Club House
Water Access N
Accessibility None
Attached Garage 2
Total Parking Spaces 2
Garage Y
Building
Story 2
Foundation Slab
Sewer Public Sewer
Water Public
Architectural Style Coastal
Level or Stories 2
Additional Building Above Grade, Below Grade
New Construction Y
Schools
School District Cape Henlopen
Others
HOA Fee Include Lawn Maintenance
Senior Community No
Tax ID 334-11.00-947.00-SF76
Ownership Fee Simple
SqFt Source Estimated
Acceptable Financing Conventional, Cash
Listing Terms Conventional, Cash
Financing Conventional,Cash
Special Listing Condition Standard
Read Less
Want to know what your home might be worth? Contact us for a FREE valuation!

Our team is ready to help you sell your home for the highest possible price ASAP

Bought with JOSHUA RASH • Long & Foster Real Estate, Inc.

