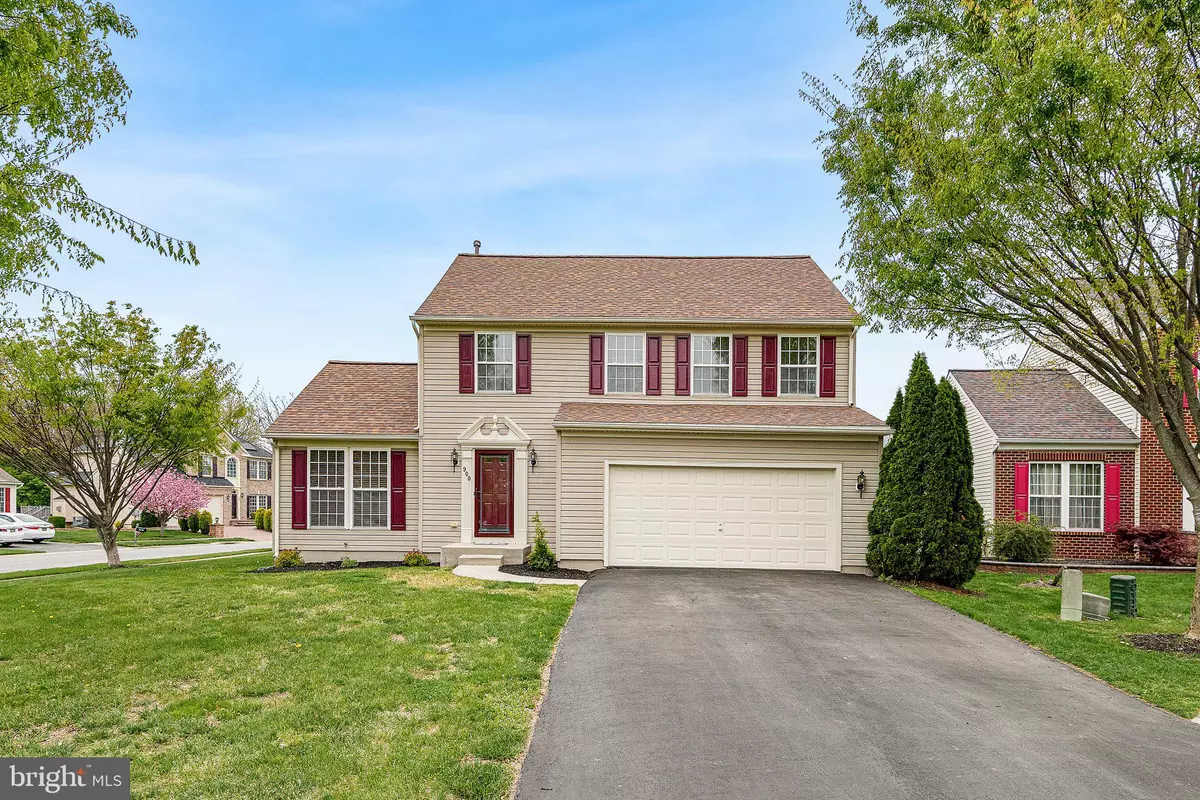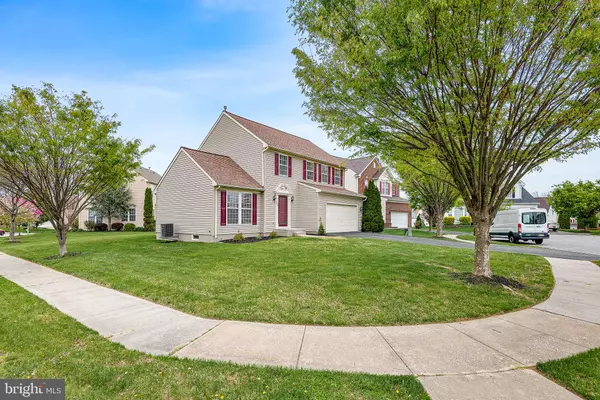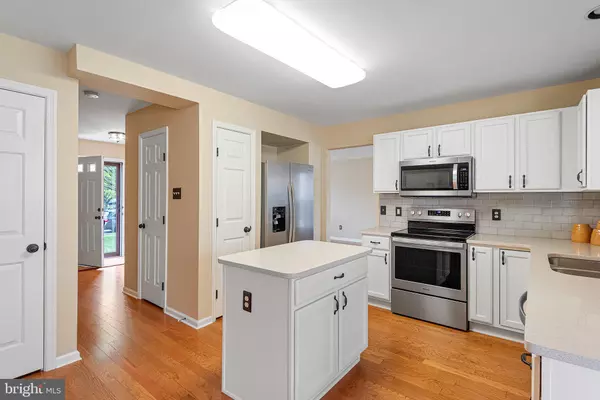$450,000
$439,000
2.5%For more information regarding the value of a property, please contact us for a free consultation.
900 MARGARET GATEWOOD LN New Castle, DE 19720
4 Beds
3 Baths
1,975 SqFt
Key Details
Sold Price $450,000
Property Type Single Family Home
Sub Type Detached
Listing Status Sold
Purchase Type For Sale
Square Footage 1,975 sqft
Price per Sqft $227
Subdivision Bayview Manor Ii
MLS Listing ID DENC2022460
Sold Date 06/06/22
Style Colonial
Bedrooms 4
Full Baths 2
Half Baths 1
HOA Fees $14/ann
HOA Y/N Y
Abv Grd Liv Area 1,975
Originating Board BRIGHT
Year Built 2005
Annual Tax Amount $2,407
Tax Year 2021
Lot Size 8,712 Sqft
Acres 0.2
Lot Dimensions 0.00 x 0.00
Property Description
Welcome to 900 Margaret Gatewood Lane, an updated 4-bedroom 2.5 bathroom home with finished lower level sitting in a desirable cul-de-sac location.The main floor layout is sure to please - boasting gorgeous hardwood floors that flow throughout the entire level, an oversized living room, a renovated kitchen (2021) with new appliances, backsplash and quartz countertops, a renovated powder room with tile, an open family room and sunroom-perfect for your morning coffee or entertaining guests.The second floor has all new carpet throughout, offers a generously sized primary suite with two large walk-in closets, private full bathroom with a dual sink, tile flooring and neutral paint. Three additional well-sized bedrooms with ceiling fans and ample closet space share the full hall bath.The finished lower level boasts new carpet, recessed lighting and offers plenty of additional space, an egress window and with the washer and dryer conveniently located in a closet.Come enjoy spring and summer nights on the rear deck while enjoying the well-maintained yardOther notable updates are: New roof, new sump pump and new hot water heater. Nothing to do here but move-in!
Location
State DE
County New Castle
Area New Castle/Red Lion/Del.City (30904)
Zoning ST
Rooms
Other Rooms Living Room, Primary Bedroom, Bedroom 2, Bedroom 3, Bedroom 4, Kitchen, Family Room, Sun/Florida Room
Basement Full, Fully Finished, Sump Pump, Windows
Interior
Interior Features Walk-in Closet(s), Attic, Primary Bath(s), Recessed Lighting, Window Treatments, Ceiling Fan(s), Floor Plan - Open, Kitchen - Eat-In, Kitchen - Island, Tub Shower
Hot Water Natural Gas
Heating Forced Air
Cooling Central A/C
Flooring Ceramic Tile, Carpet, Hardwood
Equipment Oven - Self Cleaning, Oven - Single, Oven/Range - Electric, Refrigerator, Dishwasher, Disposal, Dryer, Washer, Microwave, Water Heater
Fireplace N
Appliance Oven - Self Cleaning, Oven - Single, Oven/Range - Electric, Refrigerator, Dishwasher, Disposal, Dryer, Washer, Microwave, Water Heater
Heat Source Electric
Laundry Lower Floor
Exterior
Exterior Feature Deck(s)
Parking Features Garage - Front Entry
Garage Spaces 6.0
Water Access N
Roof Type Shingle
Accessibility None
Porch Deck(s)
Attached Garage 2
Total Parking Spaces 6
Garage Y
Building
Lot Description Cul-de-sac, Front Yard, Landscaping, Level, Rear Yard, SideYard(s)
Story 2
Foundation Permanent
Sewer Public Sewer
Water Public
Architectural Style Colonial
Level or Stories 2
Additional Building Above Grade, Below Grade
Structure Type Dry Wall
New Construction N
Schools
Elementary Schools Southern
Middle Schools Gunning Bedford
High Schools William Penn
School District Colonial
Others
Senior Community No
Tax ID 10-040.20-232
Ownership Fee Simple
SqFt Source Assessor
Security Features Carbon Monoxide Detector(s),Smoke Detector
Special Listing Condition Standard
Read Less
Want to know what your home might be worth? Contact us for a FREE valuation!

Our team is ready to help you sell your home for the highest possible price ASAP

Bought with Idel M Wilson • Concord Realty Group





