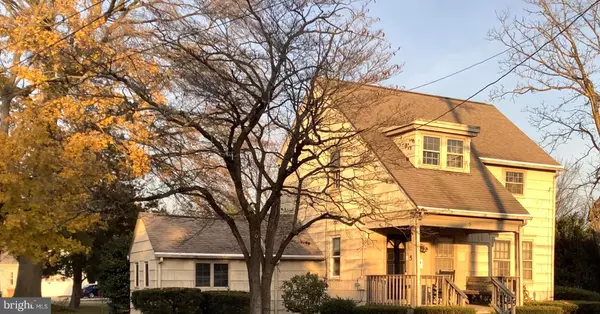$184,900
$174,900
5.7%For more information regarding the value of a property, please contact us for a free consultation.
5 W CLARKE AVE Milford, DE 19963
3 Beds
2 Baths
1,400 SqFt
Key Details
Sold Price $184,900
Property Type Single Family Home
Sub Type Detached
Listing Status Sold
Purchase Type For Sale
Square Footage 1,400 sqft
Price per Sqft $132
Subdivision None Available
MLS Listing ID DESU2010164
Sold Date 01/06/22
Style Cottage,Craftsman,Traditional
Bedrooms 3
Full Baths 1
Half Baths 1
HOA Y/N N
Abv Grd Liv Area 1,400
Originating Board BRIGHT
Year Built 1930
Annual Tax Amount $1,044
Tax Year 2021
Lot Size 0.580 Acres
Acres 0.58
Lot Dimensions 103.00 x 248.00
Property Description
This 3 bedroom 1.5 bath home with Living room, knotty Pine family room, and formal dining room with corner cabinets is certainly a diamond in the rough. From the brick back porch to the basement to the nice location with alley way. Home does need some work, so conventional or cash buyers only please. If you have the time, I feel it would be time well spent of fixing up this English Cottage style home. Just as cute as it can be already, just needs the attention of a person with some skills. Electric box was updated, oil furnace is working fine and there is an electric hot water heater for the summer so you do not need to use the oil in the summer. Mature trees and unique home in City of Milford limits, at a great price, if this is what you had in mind, you need to check it out quickly.
Location
State DE
County Sussex
Area Cedar Creek Hundred (31004)
Zoning TN
Direction South
Rooms
Other Rooms Living Room, Dining Room, Bedroom 2, Bedroom 3, Kitchen, Family Room, Bedroom 1
Basement Combination, Interior Access, Partial, Sump Pump, Unfinished, Windows
Interior
Interior Features Built-Ins, Ceiling Fan(s), Dining Area, Floor Plan - Traditional, Wood Floors
Hot Water Oil
Heating Hot Water & Baseboard - Electric
Cooling None
Flooring Carpet, Hardwood, Vinyl
Fireplaces Number 1
Fireplaces Type Wood
Equipment Dishwasher, Oven/Range - Electric, Refrigerator, Water Heater
Furnishings No
Fireplace Y
Window Features Screens
Appliance Dishwasher, Oven/Range - Electric, Refrigerator, Water Heater
Heat Source Oil
Laundry Basement
Exterior
Exterior Feature Porch(es), Roof, Screened
Garage Spaces 2.0
Utilities Available Cable TV Available, Electric Available, Phone Available, Sewer Available, Water Available
Water Access N
Roof Type Architectural Shingle
Accessibility None
Porch Porch(es), Roof, Screened
Road Frontage City/County
Total Parking Spaces 2
Garage N
Building
Lot Description Corner, Front Yard, Rear Yard, Road Frontage, SideYard(s)
Story 2
Foundation Block, Crawl Space
Sewer Public Sewer
Water Public
Architectural Style Cottage, Craftsman, Traditional
Level or Stories 2
Additional Building Above Grade, Below Grade
Structure Type Plaster Walls,Wood Walls
New Construction N
Schools
Middle Schools Milford Central Academy
High Schools Milford
School District Milford
Others
Pets Allowed Y
Senior Community No
Tax ID 130-03.08-78.00
Ownership Fee Simple
SqFt Source Assessor
Security Features Smoke Detector
Acceptable Financing Cash, Conventional
Horse Property N
Listing Terms Cash, Conventional
Financing Cash,Conventional
Special Listing Condition Standard
Pets Allowed No Pet Restrictions
Read Less
Want to know what your home might be worth? Contact us for a FREE valuation!

Our team is ready to help you sell your home for the highest possible price ASAP

Bought with LUCIUS WEBB • Jack Lingo - Rehoboth





