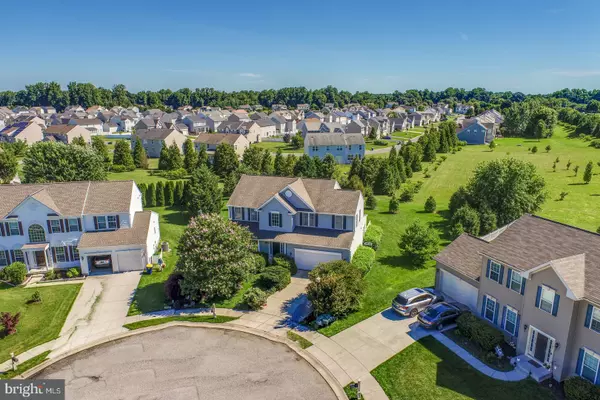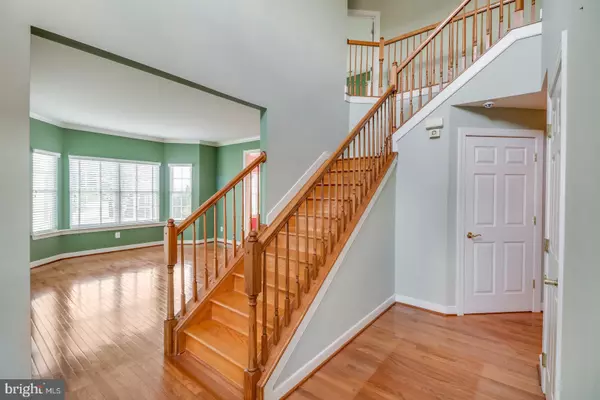$415,000
$414,900
For more information regarding the value of a property, please contact us for a free consultation.
49 PLICA CIR Magnolia, DE 19962
4 Beds
4 Baths
3,570 SqFt
Key Details
Sold Price $415,000
Property Type Single Family Home
Sub Type Detached
Listing Status Sold
Purchase Type For Sale
Square Footage 3,570 sqft
Price per Sqft $116
Subdivision Resrv Chestnut Ridge
MLS Listing ID DEKT249624
Sold Date 08/02/21
Style Contemporary
Bedrooms 4
Full Baths 3
Half Baths 1
HOA Fees $52/ann
HOA Y/N Y
Abv Grd Liv Area 2,770
Originating Board BRIGHT
Year Built 2009
Annual Tax Amount $1,700
Tax Year 2020
Lot Size 0.360 Acres
Acres 0.36
Lot Dimensions 47.92 x 140.05
Property Description
Welcome to 49 Plica Cir! Located in the highly desirable neighborhood of The Reserve at Chestnut Ridge, this home plenty of elbow room. Nestled on a quiet cul-de-sac, this 4 bedroom, 3.5 bath home offers a vast living space with an abundance of storage options. The finished basement is plenty large enough for relaxing or entertaining and has a finished bonus room and full bath. The meticulously manicured lawn has an irrigation system with a dedicated well. The fun oriented community features a clubhouse with in-ground pool, billiards room, a fitness center with TV's, locked fenced playground, and rec rooms (to rent) for those large gatherings you'd rather not have at your home. There are also new walking trails to enjoy! 49 Plica Cir is 10-15 min from Dover AFB & about 40 min to beaches and outlets. Professional/interior pics to be uploaded no later than 6/26
Location
State DE
County Kent
Area Caesar Rodney (30803)
Zoning AC
Rooms
Other Rooms Living Room, Dining Room, Primary Bedroom, Bedroom 2, Bedroom 3, Kitchen, Family Room, Breakfast Room, Bedroom 1, Sun/Florida Room, Laundry, Primary Bathroom
Basement Outside Entrance, Partially Finished
Interior
Interior Features Ceiling Fan(s), Chair Railings, Stall Shower, Breakfast Area, Walk-in Closet(s)
Hot Water Natural Gas
Heating Forced Air
Cooling Central A/C
Flooring Carpet, Hardwood
Fireplaces Number 1
Fireplaces Type Stone
Equipment Built-In Range, Built-In Microwave, Central Vacuum, Dryer, Disposal, Dishwasher, Oven - Self Cleaning, Oven/Range - Gas, Refrigerator, Washer, Water Heater
Fireplace Y
Appliance Built-In Range, Built-In Microwave, Central Vacuum, Dryer, Disposal, Dishwasher, Oven - Self Cleaning, Oven/Range - Gas, Refrigerator, Washer, Water Heater
Heat Source Natural Gas
Laundry Main Floor
Exterior
Parking Features Garage - Front Entry
Garage Spaces 4.0
Utilities Available Cable TV Available, Electric Available, Natural Gas Available, Water Available
Amenities Available Club House, Exercise Room, Jog/Walk Path, Pool - Outdoor, Tot Lots/Playground
Water Access N
Roof Type Shingle
Accessibility None
Attached Garage 2
Total Parking Spaces 4
Garage Y
Building
Lot Description Cul-de-sac, No Thru Street, Rear Yard
Story 2
Foundation Concrete Perimeter
Sewer Public Sewer
Water Public, Well
Architectural Style Contemporary
Level or Stories 2
Additional Building Above Grade, Below Grade
New Construction N
Schools
High Schools Caesar Rodney
School District Caesar Rodney
Others
HOA Fee Include Common Area Maintenance,Pool(s),Recreation Facility,Snow Removal
Senior Community No
Tax ID NM-00-12101-01-2600-000
Ownership Fee Simple
SqFt Source Assessor
Acceptable Financing Cash, Conventional, FHA, VA, USDA
Listing Terms Cash, Conventional, FHA, VA, USDA
Financing Cash,Conventional,FHA,VA,USDA
Special Listing Condition Standard
Read Less
Want to know what your home might be worth? Contact us for a FREE valuation!

Our team is ready to help you sell your home for the highest possible price ASAP

Bought with Stephanie M Beck • Keller Williams Realty





