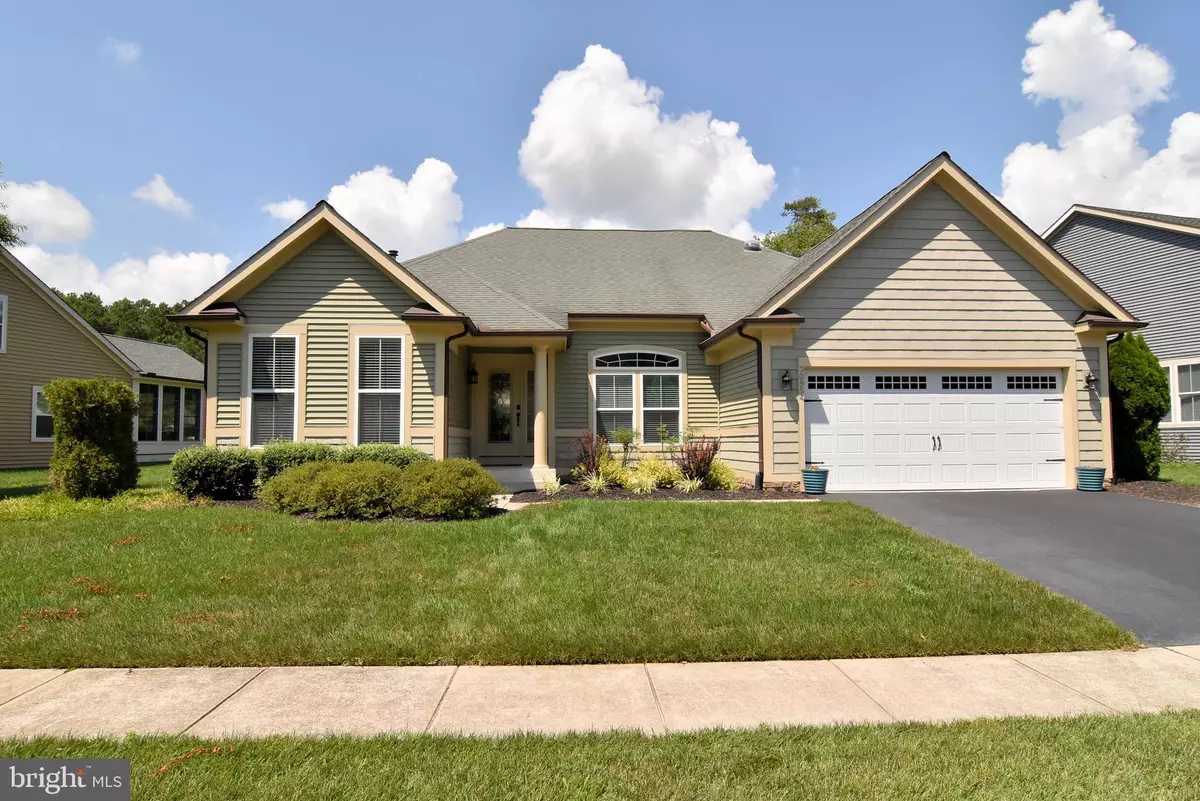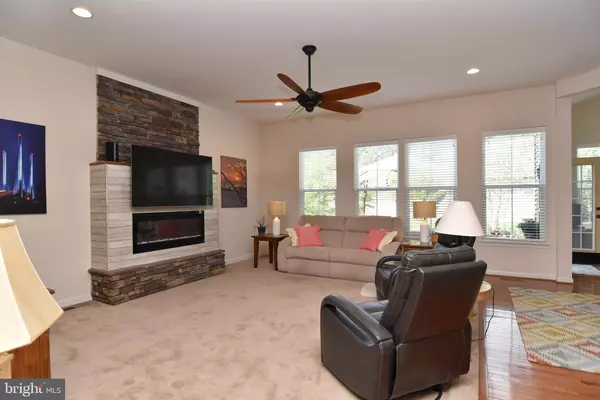$440,000
$450,000
2.2%For more information regarding the value of a property, please contact us for a free consultation.
30954 SCISSORBILL RD Ocean View, DE 19970
3 Beds
2 Baths
2,200 SqFt
Key Details
Sold Price $440,000
Property Type Single Family Home
Sub Type Detached
Listing Status Sold
Purchase Type For Sale
Square Footage 2,200 sqft
Price per Sqft $200
Subdivision Bay Forest Club
MLS Listing ID DESU166620
Sold Date 02/26/21
Style Coastal,Contemporary
Bedrooms 3
Full Baths 2
HOA Fees $277/mo
HOA Y/N Y
Abv Grd Liv Area 2,200
Originating Board BRIGHT
Year Built 2009
Annual Tax Amount $1,307
Tax Year 2020
Lot Size 0.320 Acres
Acres 0.32
Lot Dimensions 100.00 x 140.00
Property Description
Beautiful NV Homes 3 BD/2 BA Seaport ranch loaded with upgrades. Gleaming wood floors in the Foyer open to 2 Guest BD and a full Bath at left and a carpeted Study with columns at right. Proceed to large carpeted Great Room at rear left with a beautiful stone fireplace with a new Electric Fireplace insert with a large screen TV above. (Sellers removed the gas fireplace appliance and replaced with electric for energy efficiency - Buyers could restore the gas appliance and relocate the electric FP unit in the Study or elsewhere). Great Room, Kitchen & extended Breakfast Room enjoy loads of light from a veritable wall of windows looking out onto a large backyard with a beautiful Trex deck that steps down to a paver patio. The deck also includes an outdoor shower. The Kitchen includes upgraded wood cabinets with a built-in desk for managing the household. Plus stainless steel Double Wall Oven, built-in Microwave & cooktop, large refrigerator, granite counters, tile backsplash, pantry & recessed lighting. Step out of the Kitchen to a back hall to the large 2 Car Garage, Laundry Room & Master Bedroom. The Master Bedroom's 4 windows bring in loads of light. There's also a tray ceiling & one of several ceiling fans. There's a large Master Bath with separate W/C for added privacy, a stall shower and a large walk-in closet. Come visit this beauty soon! Don't Forget: the National Association of Homebuilders named Bay Forest Platinum Award Winning #1 Best in American Living Community in 2019. Its amenities, all but unmatched in Sussex County at this price point, include: a clubhouse with lounge filled with tables, chairs, a fireplace & cable TV, a grille, a game room and Women's & Men's lockers opening onto 3 pools (including a lazy river). Plus 4 tennis courts & a tennis pavilion, outdoor basketball nets, children's play areas, a putting green, bocce lawns, horseshoe pits & a fire pit. Our new Recreation 'Barn' accommodates a basketball court or 3 pickle ball courts or 450 Bay Forest homeowners & guests for New Years & similar celebrations. The Rec Barn opens onto a Great Lawn, two new pools with expansive decks for guests, a grille/snack bar, and an exercise facility that includes a dance/yoga studio with resilient flooring. Our Kayak Launch sports a long pier with expansive views of the Indian River Bay & Indian River Bridge and plenty of kayak storage space (for rent). There's a Summer Season Beach Shuttle (5 days/week). Our Shearwater Drive Bridge (crossing Collins Creek to our new Barn, Pools & Exercise Facility) unites Bay Forest's two sections while offering extraordinary views of the salt marsh it crosses and Indian River Bay beyond. 15+ miles of sidewalks. 5 Miles Bethany Beach. 2 YEAR HOME WARRANTY FOR ADDED PEACE OF MIND: A $1,000 VALUE! There's no place like Bay Forest... When you own here, you'll see why!
Location
State DE
County Sussex
Area Baltimore Hundred (31001)
Zoning MR-RPC
Rooms
Other Rooms Primary Bedroom, Bedroom 2, Bedroom 3, Kitchen, Breakfast Room, Study, Great Room, Laundry, Primary Bathroom
Basement Other
Main Level Bedrooms 3
Interior
Interior Features Breakfast Area, Carpet, Ceiling Fan(s), Combination Kitchen/Living, Crown Moldings, Entry Level Bedroom, Family Room Off Kitchen, Floor Plan - Open, Kitchen - Eat-In, Primary Bath(s), Recessed Lighting, Solar Tube(s), Stall Shower, Tub Shower, Upgraded Countertops, Walk-in Closet(s), Window Treatments, Wood Floors, Other
Hot Water Propane
Heating Forced Air, Central, Heat Pump - Gas BackUp
Cooling Central A/C, Ceiling Fan(s), Heat Pump(s)
Flooring Carpet, Partially Carpeted, Wood, Vinyl, Ceramic Tile
Fireplaces Number 1
Fireplaces Type Electric, Fireplace - Glass Doors, Mantel(s)
Equipment Built-In Microwave, Cooktop, Dishwasher, Disposal, Dryer - Electric, Dryer - Front Loading, Oven - Wall, Oven - Self Cleaning, Refrigerator, Stainless Steel Appliances, Washer, Water Heater
Furnishings Partially
Fireplace Y
Window Features Double Pane,Energy Efficient,Screens,Storm,Vinyl Clad
Appliance Built-In Microwave, Cooktop, Dishwasher, Disposal, Dryer - Electric, Dryer - Front Loading, Oven - Wall, Oven - Self Cleaning, Refrigerator, Stainless Steel Appliances, Washer, Water Heater
Heat Source Propane - Owned, Electric
Laundry Dryer In Unit, Main Floor, Washer In Unit
Exterior
Exterior Feature Deck(s), Patio(s)
Parking Features Additional Storage Area, Garage - Front Entry, Garage Door Opener
Garage Spaces 6.0
Utilities Available Cable TV Available, Electric Available, Phone Available, Propane, Sewer Available, Under Ground, Water Available
Water Access N
View Garden/Lawn, Trees/Woods
Roof Type Architectural Shingle,Asphalt
Street Surface Black Top,Paved
Accessibility None
Porch Deck(s), Patio(s)
Road Frontage Private
Attached Garage 2
Total Parking Spaces 6
Garage Y
Building
Lot Description Front Yard, Landscaping, Level, Rear Yard, SideYard(s), PUD
Story 1
Foundation Concrete Perimeter, Crawl Space, Permanent
Sewer Public Sewer
Water Public
Architectural Style Coastal, Contemporary
Level or Stories 1
Additional Building Above Grade, Below Grade
Structure Type 9'+ Ceilings,Dry Wall,Tray Ceilings
New Construction N
Schools
School District Indian River
Others
Pets Allowed Y
HOA Fee Include Common Area Maintenance,Lawn Care Front,Lawn Care Rear,Lawn Care Side,Lawn Maintenance,Management,Pier/Dock Maintenance,Pool(s),Recreation Facility,Reserve Funds,Road Maintenance,Snow Removal,Trash
Senior Community No
Tax ID 134-08.00-820.00
Ownership Fee Simple
SqFt Source Assessor
Security Features Smoke Detector
Acceptable Financing Cash, Conventional
Horse Property N
Listing Terms Cash, Conventional
Financing Cash,Conventional
Special Listing Condition Standard
Pets Allowed Cats OK, Dogs OK
Read Less
Want to know what your home might be worth? Contact us for a FREE valuation!

Our team is ready to help you sell your home for the highest possible price ASAP

Bought with Amy Mullen • Olson Realty





