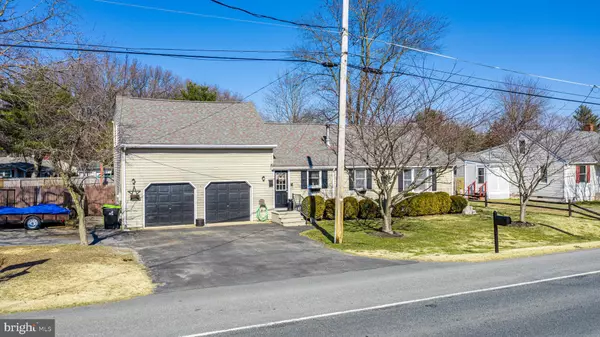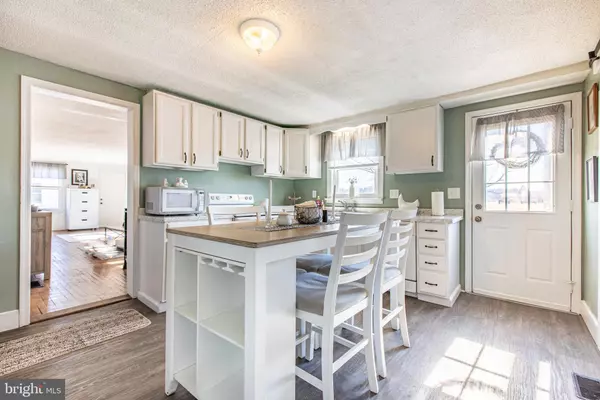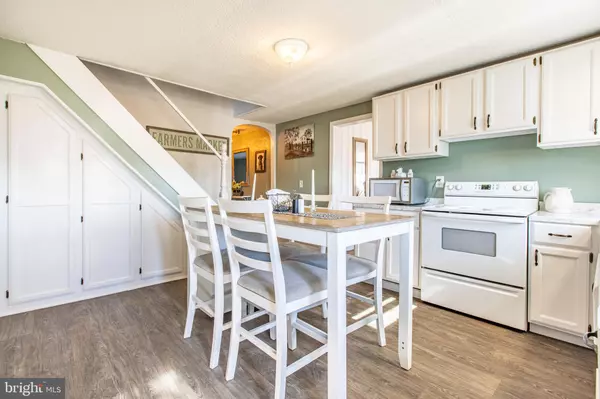$297,000
$297,000
For more information regarding the value of a property, please contact us for a free consultation.
15 HARTLY RD Hartly, DE 19953
3 Beds
2 Baths
1,792 SqFt
Key Details
Sold Price $297,000
Property Type Single Family Home
Sub Type Detached
Listing Status Sold
Purchase Type For Sale
Square Footage 1,792 sqft
Price per Sqft $165
Subdivision None Available
MLS Listing ID DEKT2007870
Sold Date 04/12/22
Style Ranch/Rambler
Bedrooms 3
Full Baths 2
HOA Y/N N
Abv Grd Liv Area 1,792
Originating Board BRIGHT
Year Built 1942
Annual Tax Amount $614
Tax Year 2020
Lot Size 0.560 Acres
Acres 0.56
Lot Dimensions 113.55 x 214.68
Property Description
This home features 3 bedrooms, 2 full bathrooms and plenty of space for entertaining. Walking inside you will find a bright kitchen that has been updated with new flooring, countertops and freshly painted white cabinets. The homeowners even added custom storage under the stairs and a sliding barn door. The primary bedroom, located upstairs, is very large and features high ceilings, a walk in closet and it's own private balcony area overlooking the back yard. The living room is bright with a large bay window, hardwood floors and a new wood burning fireplace. You'll find even more hard wood floors in the main floor bedrooms as well as the back room which currently is being used as a play area. The homeowner built a custom play house with a slide for inside fun but this can be easily removed if the buyer prefers not to have it. Previously, this room was utilized as a dining room. There are double doors leading out to a very large deck that over looks the fenced in back yard. There is an oversized two car garage and extra wide driveway for plenty of parking. Schedule your showing today!
Location
State DE
County Kent
Area Capital (30802)
Zoning AR
Rooms
Main Level Bedrooms 2
Interior
Hot Water Electric
Cooling Window Unit(s)
Fireplaces Number 1
Fireplaces Type Wood
Fireplace Y
Heat Source Oil
Exterior
Parking Features Garage - Front Entry
Garage Spaces 2.0
Fence Privacy
Water Access N
Accessibility None
Attached Garage 2
Total Parking Spaces 2
Garage Y
Building
Story 1
Foundation Crawl Space
Sewer Public Sewer
Water Well
Architectural Style Ranch/Rambler
Level or Stories 1
Additional Building Above Grade, Below Grade
New Construction N
Schools
School District Capital
Others
Senior Community No
Tax ID WD-00-06320-01-0200-000
Ownership Fee Simple
SqFt Source Estimated
Acceptable Financing FHA, Conventional, VA, Cash
Listing Terms FHA, Conventional, VA, Cash
Financing FHA,Conventional,VA,Cash
Special Listing Condition Standard
Read Less
Want to know what your home might be worth? Contact us for a FREE valuation!

Our team is ready to help you sell your home for the highest possible price ASAP

Bought with Amy Mullen • Iron Valley Real Estate at The Beach





