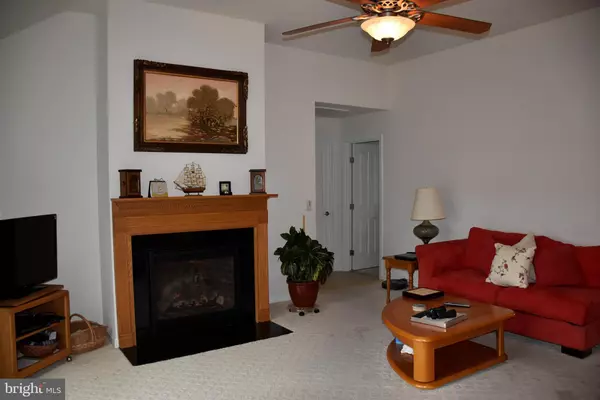$410,000
$420,000
2.4%For more information regarding the value of a property, please contact us for a free consultation.
24568 BEAVER WAY WAY NW #24568 Georgetown, DE 19947
3 Beds
3 Baths
1,900 SqFt
Key Details
Sold Price $410,000
Property Type Single Family Home
Sub Type Detached
Listing Status Sold
Purchase Type For Sale
Square Footage 1,900 sqft
Price per Sqft $215
Subdivision Estates Of Morris Mill
MLS Listing ID DESU2018952
Sold Date 07/18/22
Style Craftsman,Mid-Century Modern
Bedrooms 3
Full Baths 2
Half Baths 1
HOA Fees $20/ann
HOA Y/N Y
Abv Grd Liv Area 1,900
Originating Board BRIGHT
Year Built 2008
Annual Tax Amount $857
Tax Year 2021
Lot Size 0.770 Acres
Acres 0.77
Lot Dimensions 195x191
Property Description
Custom designed and built home situated on 3/4 of an acre lot in the Community of Estates of Morris Mill. The landscaped yard offers lots of privacy for entertaining, or for just relaxing, Home offers single-floor living. The Living room offers a gas fireplace, with panoramic views to back yard. The kitchen has upgraded appliances, and a large pantry, opening to the 15x15 Sunroom. The primary suite has a large custom closet, with a private bath, and a door leading to the back deck. Two other bedrooms share a bathroom. The home has a powder room off of the sunroom adjacent to the laundry room. Home also features an oversized 3-car garage, with shelving (built-in), and a workshop area for all home projects. This home won't last long , book your showing today.
Location
State DE
County Sussex
Area Dagsboro Hundred (31005)
Zoning AGRICULTURAL/RESIDENTIAL
Rooms
Main Level Bedrooms 3
Interior
Interior Features Attic, Carpet, Ceiling Fan(s), Dining Area, Breakfast Area, Entry Level Bedroom, Formal/Separate Dining Room, Kitchen - Eat-In, Pantry, Recessed Lighting, Stain/Lead Glass, Stall Shower, Tub Shower, Upgraded Countertops, Walk-in Closet(s), Window Treatments, Other
Hot Water Electric
Heating Central
Cooling Central A/C, Ceiling Fan(s)
Flooring Ceramic Tile, Carpet
Fireplaces Number 1
Fireplaces Type Gas/Propane
Equipment Dishwasher, Disposal, ENERGY STAR Refrigerator, Exhaust Fan, Oven - Self Cleaning, Oven/Range - Gas, Range Hood, Washer/Dryer Hookups Only, Water Heater
Fireplace Y
Window Features Double Hung,Insulated,Screens,Sliding
Appliance Dishwasher, Disposal, ENERGY STAR Refrigerator, Exhaust Fan, Oven - Self Cleaning, Oven/Range - Gas, Range Hood, Washer/Dryer Hookups Only, Water Heater
Heat Source Electric
Laundry Hookup, Main Floor
Exterior
Exterior Feature Deck(s), Patio(s), Porch(es)
Parking Features Garage - Front Entry, Garage Door Opener, Inside Access, Oversized
Garage Spaces 16.0
Water Access N
View Panoramic, Street, Other
Roof Type Architectural Shingle
Street Surface Black Top
Accessibility 2+ Access Exits, Doors - Swing In
Porch Deck(s), Patio(s), Porch(es)
Road Frontage Private
Attached Garage 8
Total Parking Spaces 16
Garage Y
Building
Lot Description Cleared, Front Yard, Landscaping, Rear Yard, SideYard(s), Trees/Wooded, Zero Lot Line
Story 1
Foundation Block, Crawl Space
Sewer Gravity Sept Fld
Water Well
Architectural Style Craftsman, Mid-Century Modern
Level or Stories 1
Additional Building Above Grade
Structure Type Dry Wall
New Construction N
Schools
Elementary Schools Georgetown
Middle Schools Sussex Central
High Schools Sussex Central
School District Indian River
Others
Pets Allowed Y
HOA Fee Include Common Area Maintenance,Pool(s),Road Maintenance,Snow Removal
Senior Community No
Tax ID 133-07.00-130.00
Ownership Fee Simple
SqFt Source Estimated
Acceptable Financing FHA, Cash, Conventional, VA, USDA
Horse Property N
Listing Terms FHA, Cash, Conventional, VA, USDA
Financing FHA,Cash,Conventional,VA,USDA
Special Listing Condition Standard
Pets Allowed Cats OK, Dogs OK
Read Less
Want to know what your home might be worth? Contact us for a FREE valuation!

Our team is ready to help you sell your home for the highest possible price ASAP

Bought with Adrienne A Weber • Keller Williams Realty





