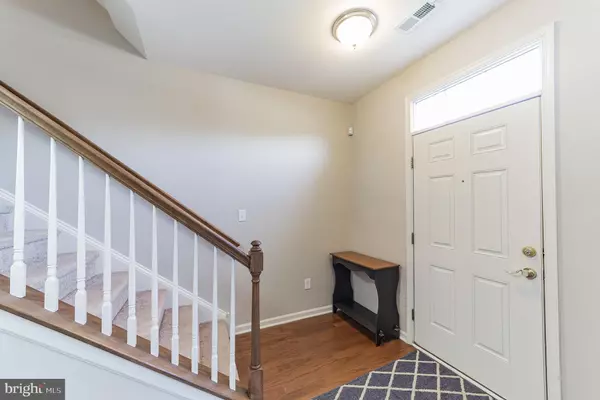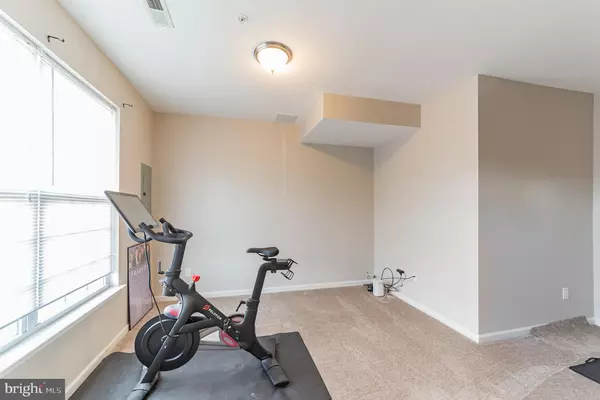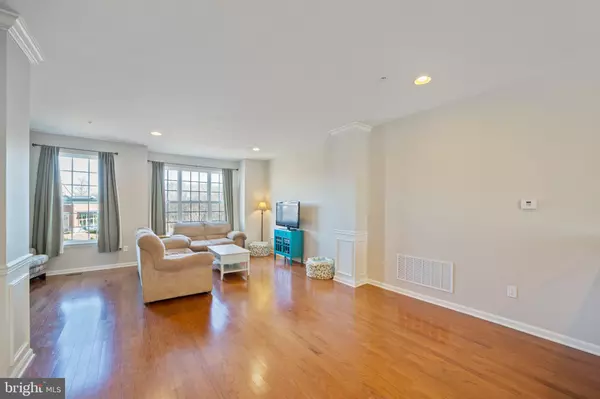$395,000
$375,000
5.3%For more information regarding the value of a property, please contact us for a free consultation.
357 LENAPE WAY Claymont, DE 19703
4 Beds
3 Baths
2,200 SqFt
Key Details
Sold Price $395,000
Property Type Townhouse
Sub Type Interior Row/Townhouse
Listing Status Sold
Purchase Type For Sale
Square Footage 2,200 sqft
Price per Sqft $179
Subdivision Darley Green
MLS Listing ID DENC2015108
Sold Date 03/28/22
Style Contemporary
Bedrooms 4
Full Baths 2
Half Baths 1
HOA Fees $72/mo
HOA Y/N Y
Abv Grd Liv Area 2,200
Originating Board BRIGHT
Year Built 2013
Annual Tax Amount $2,685
Tax Year 2021
Lot Size 1,307 Sqft
Acres 0.03
Lot Dimensions 0.00 x 0.00
Property Description
Welcome Home to 357 Lenape Way in the thriving community of Darley Green. This spacious 4-level townhome is move-in ready and still feels like new. Conveniently located in close proximity to the Claymont Public Library youll love this spot within the community. Walking in the front door, the first level features a pleasant Foyer, coat closet, access to the 2-car Garage and the 4th Bedroom that could easily be used as an Office, Play Room or exercise space. Take a walk up to the 2nd floor and youll find the quintessential open floor plan with a large Living Room, Kitchen/Dining area, Powder Room and access to the rear Deck. Hardwood flooring spans the entire 2nd floor for easy maintenance. The 3rd floor features the Primary Suite, two Bedrooms that share the Hall Bath and the Washer/Dryer. Head to the top floor and youll see a large Loft space with skylights that has endless possibilities! Why wait 6 months or more for a place to be built when you can save time and money calling this your new home!
Location
State DE
County New Castle
Area Brandywine (30901)
Zoning HT
Rooms
Other Rooms Living Room, Dining Room, Primary Bedroom, Bedroom 2, Bedroom 3, Bedroom 4, Kitchen, Breakfast Room, Loft, Primary Bathroom, Full Bath, Half Bath
Basement Full
Interior
Interior Features Ceiling Fan(s), Kitchen - Eat-In, Recessed Lighting, Kitchen - Island, Wood Floors, Carpet, Combination Kitchen/Dining, Skylight(s), Stall Shower, Soaking Tub, Primary Bath(s)
Hot Water Electric
Cooling Central A/C
Flooring Hardwood, Carpet
Equipment Built-In Range, Dishwasher, Disposal, Built-In Microwave, Oven/Range - Gas, Stainless Steel Appliances
Fireplace N
Appliance Built-In Range, Dishwasher, Disposal, Built-In Microwave, Oven/Range - Gas, Stainless Steel Appliances
Heat Source Natural Gas
Laundry Upper Floor
Exterior
Exterior Feature Deck(s)
Parking Features Garage - Rear Entry, Garage Door Opener, Inside Access
Garage Spaces 2.0
Water Access N
Accessibility None
Porch Deck(s)
Attached Garage 2
Total Parking Spaces 2
Garage Y
Building
Story 4
Foundation Slab
Sewer Public Sewer
Water Public
Architectural Style Contemporary
Level or Stories 4
Additional Building Above Grade, Below Grade
New Construction N
Schools
School District Brandywine
Others
HOA Fee Include Common Area Maintenance
Senior Community No
Tax ID 06-071.00-312
Ownership Fee Simple
SqFt Source Assessor
Security Features Smoke Detector,Carbon Monoxide Detector(s)
Special Listing Condition Standard
Read Less
Want to know what your home might be worth? Contact us for a FREE valuation!

Our team is ready to help you sell your home for the highest possible price ASAP

Bought with Juliet Wei Zhang • RE/MAX Edge





