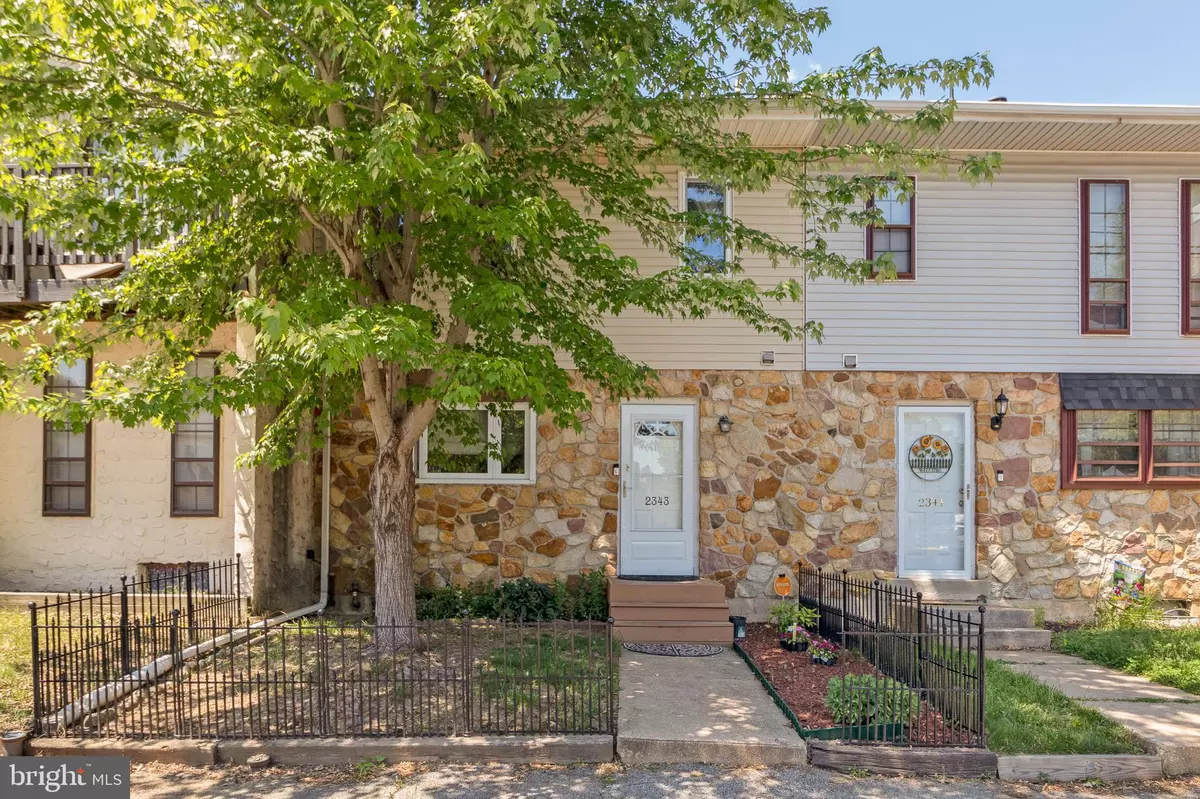$210,000
$189,000
11.1%For more information regarding the value of a property, please contact us for a free consultation.
2343 MILTON PL Newark, DE 19702
3 Beds
3 Baths
1,700 SqFt
Key Details
Sold Price $210,000
Property Type Townhouse
Sub Type Interior Row/Townhouse
Listing Status Sold
Purchase Type For Sale
Square Footage 1,700 sqft
Price per Sqft $123
Subdivision Cobblestones
MLS Listing ID DENC526776
Sold Date 06/25/21
Style Colonial
Bedrooms 3
Full Baths 2
Half Baths 1
HOA Fees $22/ann
HOA Y/N Y
Abv Grd Liv Area 1,400
Originating Board BRIGHT
Year Built 1976
Annual Tax Amount $1,737
Tax Year 2020
Lot Size 2,178 Sqft
Acres 0.05
Lot Dimensions 20.00 x 100.00
Property Description
Stunning Recently Updated Townhouse in Cobblestones, just waiting for you to move right in with Open Floor Plan. Enjoy your next meal in this renovated kitchen, a true chef's delight. The Lovely Sunken Livingroom with Fireplace will Wow you. Then open sliders to the Fantastic Rear Porch and onto the backyard. A great areas for entertaining and to enjoy a family BBQ.This home has so many upgrades, including renovated Kitchen, relatively new Carpet throughout the entire home, New Windows, Updated Bathrooms, Updated Front Porch. And a new Roof in the last few years! Relax in the Spacious Master Bedroom with Private bathroom, this is a great place to retire at the end of the day., Spacious Dining Room with Balcony overlooking Living Room giving a nice Open Floor Effect. Large Finished Basement to accommodate any extra space you may need. Also very Convenient to I-95, Route 1, Christiana Hospital, Mall, local Attractions, Shopping and Parks. All offers will be presented at 5:00 pm on Thursday May 27.
Location
State DE
County New Castle
Area Newark/Glasgow (30905)
Zoning NCPUD
Rooms
Other Rooms Living Room, Dining Room, Primary Bedroom, Bedroom 2, Bedroom 3, Kitchen, Family Room, Bathroom 1
Basement Partial, Fully Finished
Interior
Interior Features Dining Area
Hot Water Electric
Heating Forced Air
Cooling Central A/C
Flooring Carpet, Tile/Brick
Fireplaces Number 1
Equipment Dishwasher, Dryer - Electric, Oven/Range - Electric, Refrigerator, Washer, Water Heater
Appliance Dishwasher, Dryer - Electric, Oven/Range - Electric, Refrigerator, Washer, Water Heater
Heat Source Oil
Laundry Basement
Exterior
Garage Spaces 2.0
Utilities Available Cable TV
Water Access N
Roof Type Asphalt
Accessibility None
Total Parking Spaces 2
Garage N
Building
Story 2
Sewer Public Sewer
Water Public
Architectural Style Colonial
Level or Stories 2
Additional Building Above Grade, Below Grade
New Construction N
Schools
Elementary Schools Leasure
Middle Schools Kirk
High Schools Christiana
School District Christina
Others
Pets Allowed Y
Senior Community No
Tax ID 10-039.10-007
Ownership Fee Simple
SqFt Source Assessor
Acceptable Financing Cash, Conventional, FHA, VA
Horse Property N
Listing Terms Cash, Conventional, FHA, VA
Financing Cash,Conventional,FHA,VA
Special Listing Condition Standard
Pets Allowed No Pet Restrictions
Read Less
Want to know what your home might be worth? Contact us for a FREE valuation!

Our team is ready to help you sell your home for the highest possible price ASAP

Bought with Kathi Trapnell • Long & Foster Real Estate, Inc.





