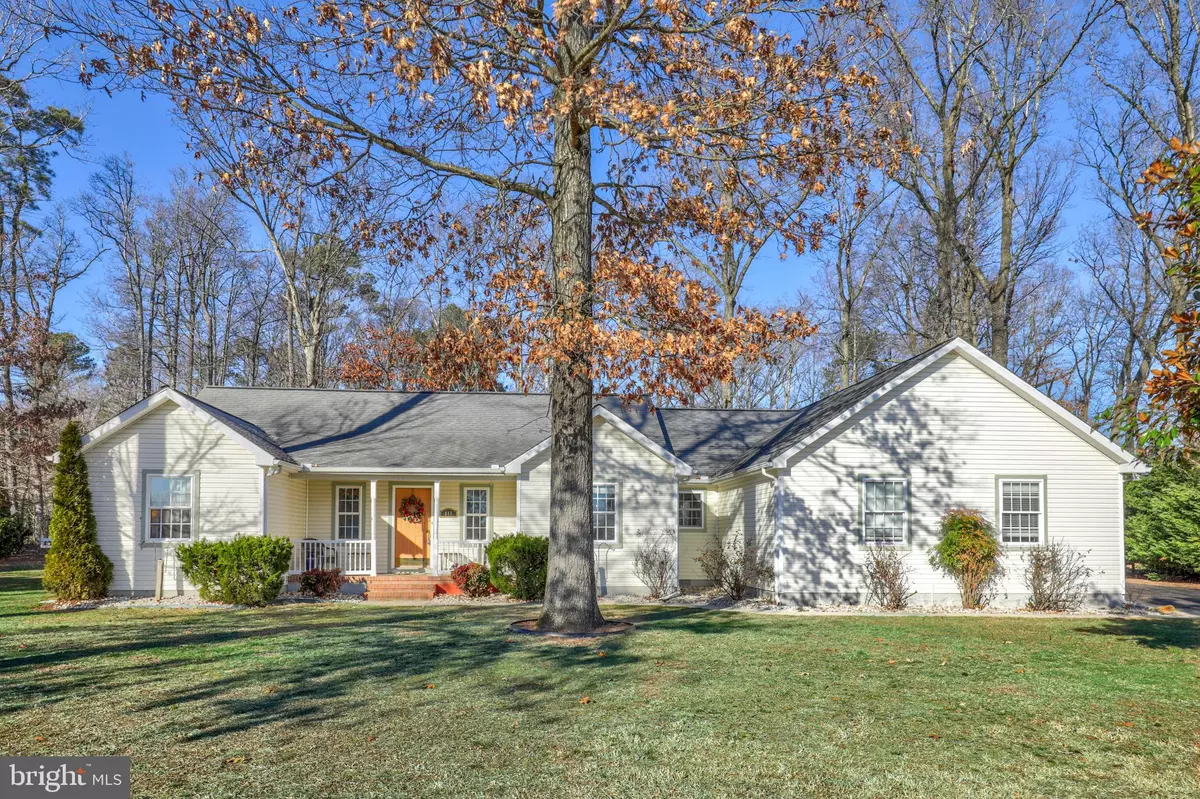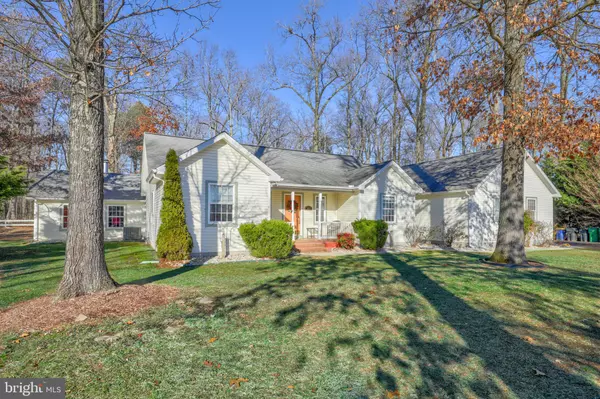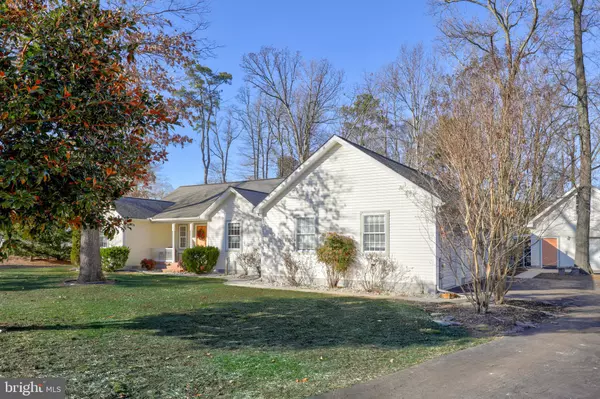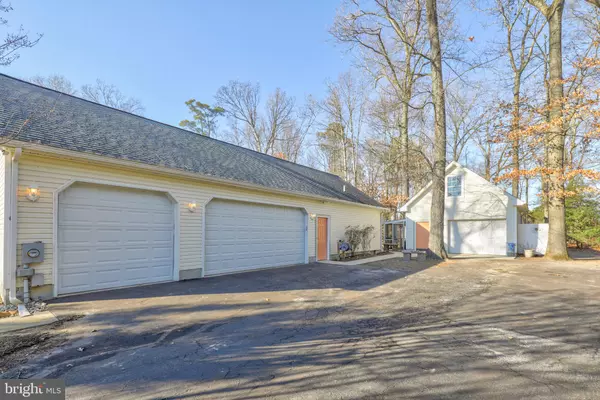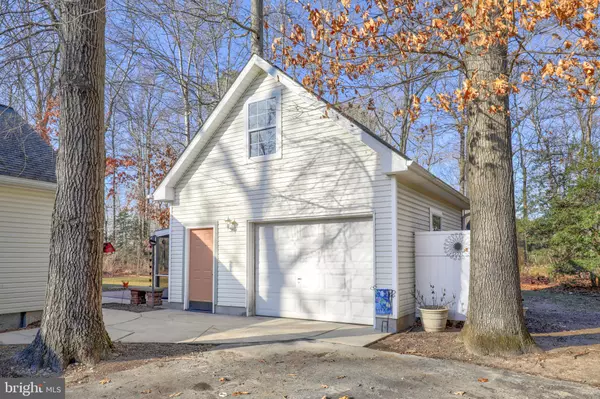$410,000
$419,500
2.3%For more information regarding the value of a property, please contact us for a free consultation.
317 SIKA DR Harrington, DE 19952
3 Beds
2 Baths
1,876 SqFt
Key Details
Sold Price $410,000
Property Type Single Family Home
Sub Type Detached
Listing Status Sold
Purchase Type For Sale
Square Footage 1,876 sqft
Price per Sqft $218
Subdivision Deer Meadows
MLS Listing ID DEKT2008022
Sold Date 05/05/22
Style Ranch/Rambler
Bedrooms 3
Full Baths 2
HOA Fees $12/ann
HOA Y/N Y
Abv Grd Liv Area 1,876
Originating Board BRIGHT
Year Built 2004
Annual Tax Amount $1,430
Tax Year 2021
Lot Size 0.520 Acres
Acres 0.52
Lot Dimensions 95.49 x 200.00
Property Description
BACK ON THE MARKET DUE TO NO FAULT OF THE SELLER! This property has it all with upgrades galore! Explore this beautifully designed rancher with cedar accent walls, large well laid out rooms, stainless steel upgraded appliances, hardwood and tile flooring, cathedral ceilings, walk in primary closet, natural gas stove in the family room and relaxing sunroom off the back. Additionally, you have a beautifully done studio off the back of the home with a wood burning fireplace, tile floors, gas heater, separate a/c unit and a built in refrigerator perfect for any hobbyist, game room space or man cave. You'll likely not run out of storage space with an oversized 3 car attached garage and a detached 1 car garage with two garage doors, one of the front and back. Enjoy the outdoors in your private backyard or look out from any of your rooms inside. Perfect for bird watching, you have a sliding glass door on both the primary bedroom and the secondary bedroom as well as backyard access from the family room and the sunroom. Come see all this home has to offer!
Location
State DE
County Kent
Area N/A (N/A)
Zoning AR
Rooms
Main Level Bedrooms 3
Interior
Interior Features Ceiling Fan(s), Dining Area, Entry Level Bedroom, Primary Bath(s), Walk-in Closet(s)
Hot Water Tankless
Heating Forced Air
Cooling Central A/C
Fireplaces Number 1
Fireplaces Type Wood
Fireplace Y
Heat Source Natural Gas
Laundry Main Floor, Washer In Unit, Dryer In Unit
Exterior
Exterior Feature Porch(es), Brick, Screened
Parking Features Garage - Side Entry
Garage Spaces 10.0
Water Access N
Accessibility Level Entry - Main
Porch Porch(es), Brick, Screened
Attached Garage 3
Total Parking Spaces 10
Garage Y
Building
Lot Description Backs to Trees
Story 1
Foundation Crawl Space
Sewer Gravity Sept Fld
Water Community
Architectural Style Ranch/Rambler
Level or Stories 1
Additional Building Above Grade, Below Grade
New Construction N
Schools
School District Milford
Others
Senior Community No
Tax ID MD-00-17215-01-1200-000
Ownership Fee Simple
SqFt Source Assessor
Special Listing Condition Standard
Read Less
Want to know what your home might be worth? Contact us for a FREE valuation!

Our team is ready to help you sell your home for the highest possible price ASAP

Bought with Theresa Garcia • Patterson-Schwartz-Dover

