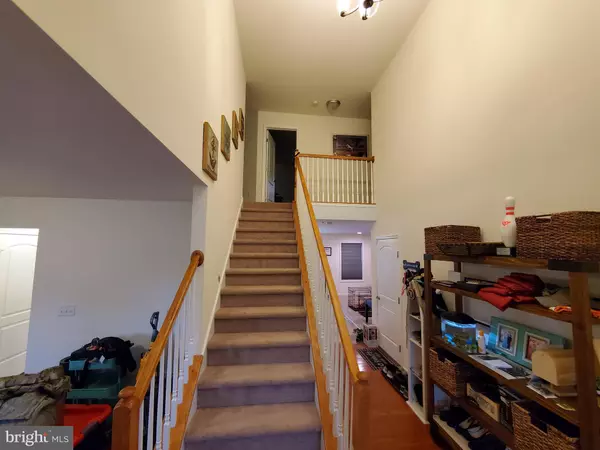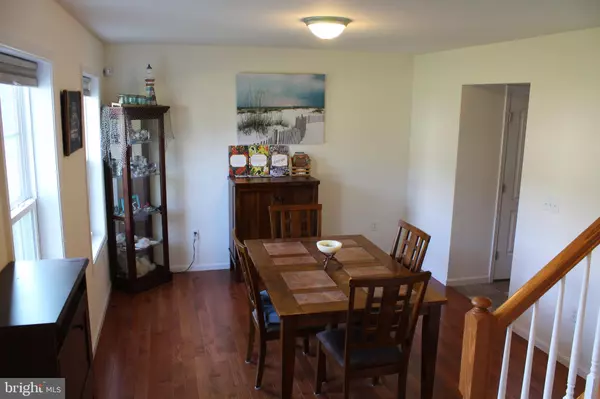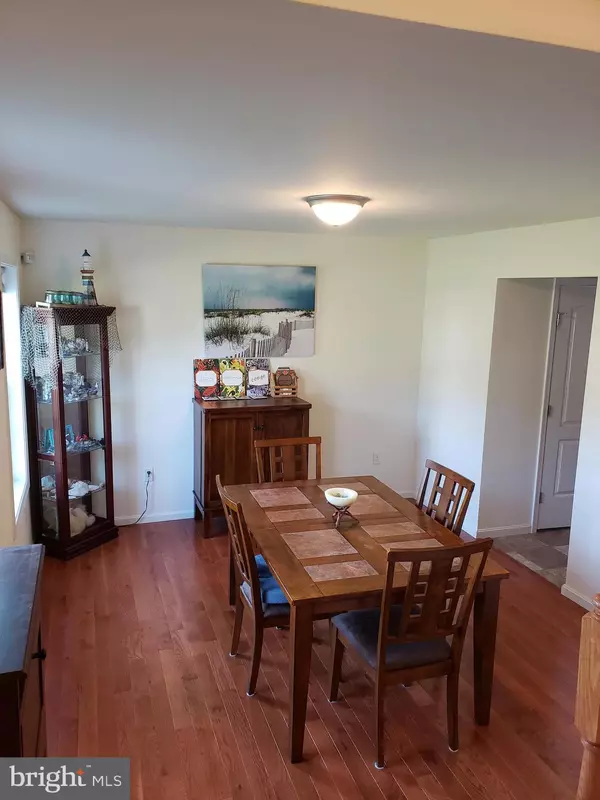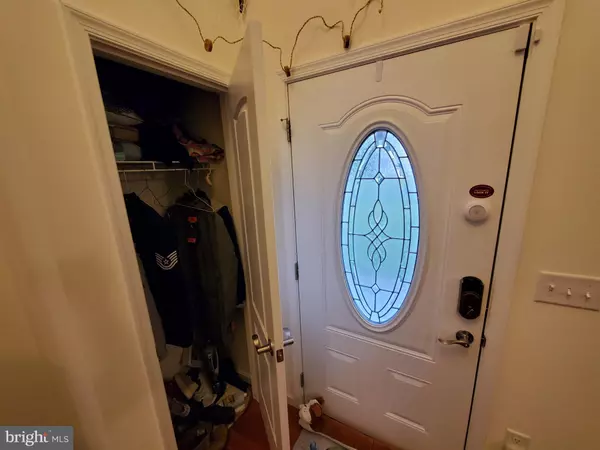$385,000
$385,000
For more information regarding the value of a property, please contact us for a free consultation.
16 STEEPLECHASE CT Felton, DE 19943
4 Beds
3 Baths
2,634 SqFt
Key Details
Sold Price $385,000
Property Type Single Family Home
Sub Type Detached
Listing Status Sold
Purchase Type For Sale
Square Footage 2,634 sqft
Price per Sqft $146
Subdivision Hunters Run
MLS Listing ID DEKT2000410
Sold Date 09/08/21
Style Contemporary
Bedrooms 4
Full Baths 2
Half Baths 1
HOA Fees $16/ann
HOA Y/N Y
Abv Grd Liv Area 2,634
Originating Board BRIGHT
Year Built 2016
Annual Tax Amount $1,321
Tax Year 2020
Lot Size 0.630 Acres
Acres 0.63
Lot Dimensions 134.24 x 174.29
Property Description
Do you need a little more space to spread out? Then the secluded Hunters Run Development might be for you. Conveniently located on the outskirts of Felton, only minutes from Rt. 1, Rt. 13, Dover AFB and 48 minutes to the beach. This 5-year-old young home sits on 0.63 +/- acres and offers 2,600 +/- sq ft and over 1,000 sqft of unfinished basement, you should have plenty of space to entertain indoors and out. As you enter the home through the covered porch, you and your guests will be impressed by the openness of the floor plan directly to your left is a flex room, could be used as a dining room, formal living room, an office, or a playroom. The Dining Area/ Breakfast area is conveniently located between the Family Room and Kitchen complete with stainless steel appliances. Upstairs you will find 4 appropriately sized bedrooms with large closets, a guest bathroom, and an upstairs laundry. The Main Bedroom features a monster sized walk-in closet. The Main Bathroom has a large linen closet, a 6 ft soaking tub, a separate walk-in shower and a dual vanity. All bedrooms are prewired for ceiling fans. Other features that you will be sure to love about this home: energy efficient windows, dual zone HVAC, gas heating, recessed lighting in master bedroom, kitchen, and family room, nest learning thermostats, oversized 2 car garage and tankless water heater.
#1 priority for sellers is having a rentback option to December for a military transfer. They wanted to sell now to give buyers a chance to take advantage of the low interest rates.
Showings: Will need 24 hours notice during the week and 2 hours notice on weekends to clear the dogs out. The Dogs are sweet but loud.
Location
State DE
County Kent
Area Lake Forest (30804)
Zoning AC
Rooms
Basement Full, Space For Rooms, Sump Pump, Unfinished, Windows, Drainage System
Interior
Hot Water Natural Gas
Heating Forced Air
Cooling Central A/C
Heat Source Natural Gas
Exterior
Parking Features Covered Parking, Garage - Side Entry, Garage Door Opener, Inside Access
Garage Spaces 2.0
Water Access N
Accessibility 32\"+ wide Doors, Accessible Switches/Outlets, Doors - Swing In
Attached Garage 2
Total Parking Spaces 2
Garage Y
Building
Story 2
Sewer On Site Septic
Water Well
Architectural Style Contemporary
Level or Stories 2
Additional Building Above Grade, Below Grade
New Construction N
Schools
School District Lake Forest
Others
Senior Community No
Tax ID NM-00-11104-06-2400-000
Ownership Fee Simple
SqFt Source Assessor
Special Listing Condition Standard
Read Less
Want to know what your home might be worth? Contact us for a FREE valuation!

Our team is ready to help you sell your home for the highest possible price ASAP

Bought with Tyler Anaya • Bryan Realty Group





