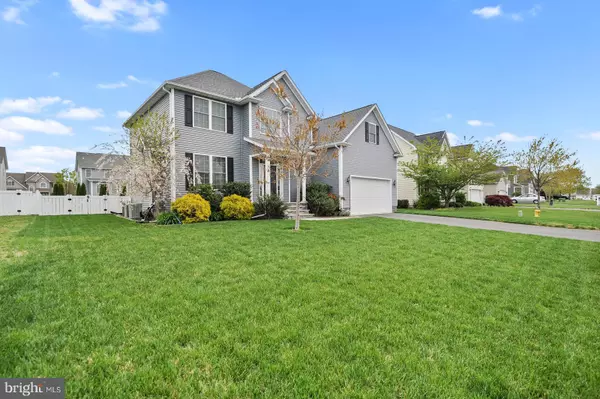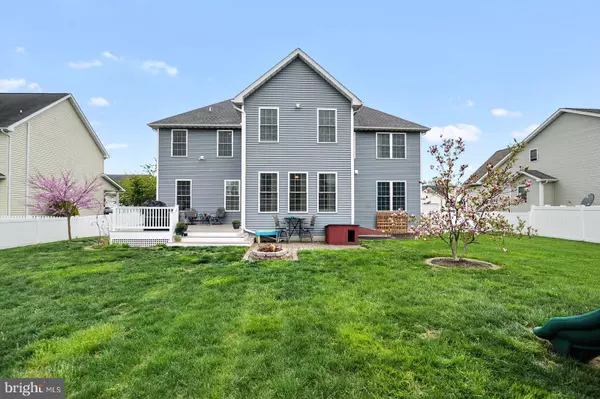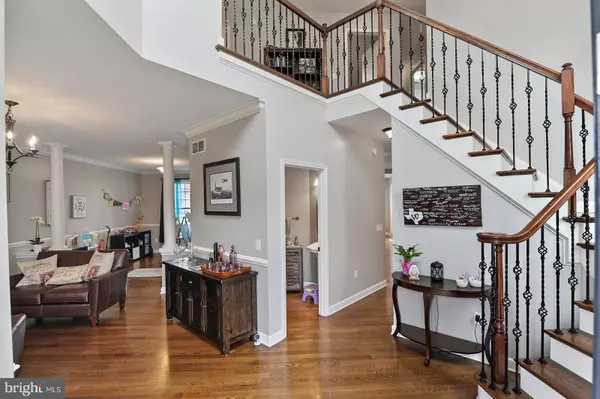$425,000
$405,000
4.9%For more information regarding the value of a property, please contact us for a free consultation.
136 PHILLIPS DR Magnolia, DE 19962
5 Beds
3 Baths
4,468 SqFt
Key Details
Sold Price $425,000
Property Type Single Family Home
Sub Type Detached
Listing Status Sold
Purchase Type For Sale
Square Footage 4,468 sqft
Price per Sqft $95
Subdivision Laureltowne
MLS Listing ID DEKT248356
Sold Date 07/09/21
Style Contemporary
Bedrooms 5
Full Baths 2
Half Baths 1
HOA Fees $20/ann
HOA Y/N Y
Abv Grd Liv Area 3,101
Originating Board BRIGHT
Year Built 2014
Annual Tax Amount $1,565
Tax Year 2020
Lot Size 10,890 Sqft
Acres 0.25
Lot Dimensions 80.00 x 135.00
Property Description
Welcome to Laureltowne, one of the most desirable neighborhoods, in the award winning Caesar Rodney School District. This gorgeous custom C&M home is only 7 years old and is in impeccable condition, why wait for new construction?! With over 3100 square feet and a full unfinished basement, this home offers plenty of living space for you and your guests. This beautiful home has an abundance of show stopping upgrades, such as 9 ft ceilings, 2 story foyer, granite countertops, stainless steel appliances, real hardwood floors, tile in the bathrooms, crown molding, morning room, upstairs laundry, and so many more to enjoy! When entering the home, you are greeted by a stunning, curved hardwood staircase, with wrought iron spindles. To the left, is a formal living space with a gas fireplace, which could be used as a bar area, conversation space, or perhaps a dining area. This space is perfect for holiday decorating! Attached to the formal living space is a dining area, which could also be used as an office or a playroom. The kitchen is centrally located on the first floor and is the perfect size for entertaining, featuring white slow close cabinets, granite countertops, island, stainless steel appliances, pantry, recessed lighting, and a gas range. Adjacent to the kitchen is a large morning room, with plenty of natural light, perfect for large dinner parties or an enjoyable place to sit and enjoy coffee. The first floor of this home offers the open concept layout but also gives plenty of separate spaces for functionality and design. Upstairs you will find a large laundry room, a spacious guest bathroom with dual sink vanity, and 4 appropriately sized guest rooms. The primary bedroom is stunning, featuring a large tray ceiling, ceiling fan, recessed lighting, and plenty of natural lighting. The main bathroom features separate vanities, large corner tub, and a walk-in shower with a glass door. The main closet is enormous and also offers 2 smaller closets located on each side. So much storage! Downstairs in the full basement, you have over 1300 sq ft of space to utilize. This basement has been used as a home gym, storage unit, playroom, work shop, and offers endless possibilities, especially with the 3 piece bathroom plumbing rough ins conveniently placed. This is the perfect basement for finishing for the availability of more bedrooms, game room, mother in law suite, etc. Step out into the backyard and be amazed at all of the space. There is plenty of room for entertaining, on the maintenance free deck and stone patio with firepit. The lawn is luscious, thanks to the diligence of the seller and the irrigation system, that connected to dedicated private well, located in the backyard. This home is move in ready and will not last long, schedule your showing today! Wow!
Location
State DE
County Kent
Area Caesar Rodney (30803)
Zoning AC
Rooms
Other Rooms Living Room, Dining Room, Primary Bedroom, Bedroom 2, Bedroom 3, Bedroom 4, Kitchen, Family Room, Basement, Bedroom 1, Sun/Florida Room, Laundry
Basement Unfinished, Full
Interior
Interior Features Breakfast Area, Carpet, Ceiling Fan(s), Crown Moldings, Curved Staircase, Dining Area, Family Room Off Kitchen, Floor Plan - Open, Formal/Separate Dining Room, Kitchen - Island, Pantry, Recessed Lighting, Soaking Tub, Sprinkler System, Upgraded Countertops, Walk-in Closet(s), Wood Floors, Combination Kitchen/Living
Hot Water Natural Gas
Heating Forced Air
Cooling Central A/C
Fireplaces Number 1
Fireplaces Type Gas/Propane, Mantel(s)
Equipment Dishwasher, Disposal, Instant Hot Water, Microwave, Water Heater - Tankless, Stove, Stainless Steel Appliances, Refrigerator, Oven/Range - Gas
Fireplace Y
Appliance Dishwasher, Disposal, Instant Hot Water, Microwave, Water Heater - Tankless, Stove, Stainless Steel Appliances, Refrigerator, Oven/Range - Gas
Heat Source Electric, Natural Gas
Laundry Upper Floor
Exterior
Exterior Feature Deck(s), Patio(s), Porch(es)
Parking Features Garage - Front Entry, Garage Door Opener, Inside Access
Garage Spaces 6.0
Fence Vinyl, Fully
Water Access N
Accessibility None
Porch Deck(s), Patio(s), Porch(es)
Attached Garage 2
Total Parking Spaces 6
Garage Y
Building
Story 2
Sewer Public Sewer
Water Public
Architectural Style Contemporary
Level or Stories 2
Additional Building Above Grade, Below Grade
New Construction N
Schools
School District Caesar Rodney
Others
Senior Community No
Tax ID NM-00-11204-01-2100-000
Ownership Fee Simple
SqFt Source Assessor
Acceptable Financing VA, FHA, Conventional, Cash
Listing Terms VA, FHA, Conventional, Cash
Financing VA,FHA,Conventional,Cash
Special Listing Condition Standard
Read Less
Want to know what your home might be worth? Contact us for a FREE valuation!

Our team is ready to help you sell your home for the highest possible price ASAP

Bought with Benjhe Benton • Keller Williams Realty Central-Delaware





