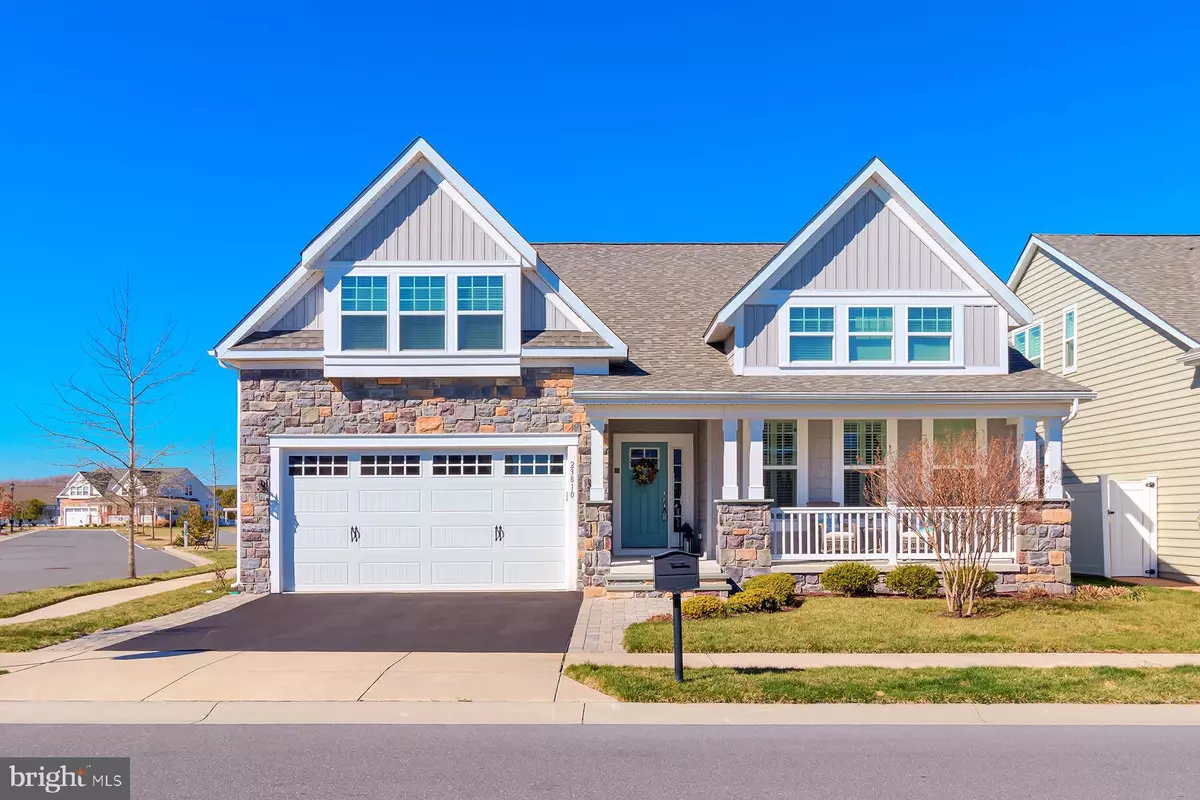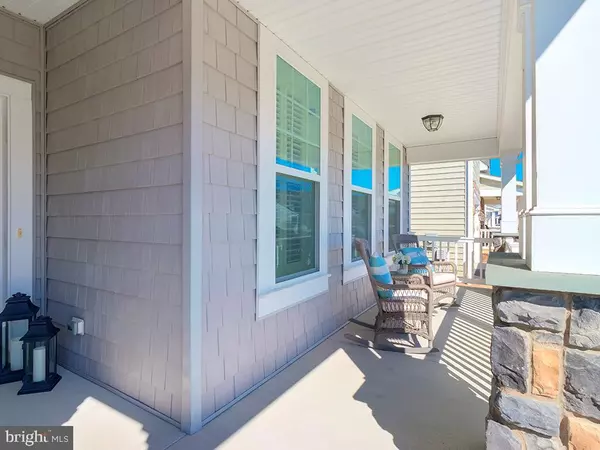$725,464
$699,000
3.8%For more information regarding the value of a property, please contact us for a free consultation.
23810 PEMBROKE LN Millville, DE 19967
4 Beds
4 Baths
2,775 SqFt
Key Details
Sold Price $725,464
Property Type Single Family Home
Sub Type Detached
Listing Status Sold
Purchase Type For Sale
Square Footage 2,775 sqft
Price per Sqft $261
Subdivision Millville By The Sea
MLS Listing ID DESU2017494
Sold Date 04/25/22
Style Traditional
Bedrooms 4
Full Baths 3
Half Baths 1
HOA Fees $71/mo
HOA Y/N Y
Abv Grd Liv Area 2,775
Originating Board BRIGHT
Year Built 2016
Annual Tax Amount $1,599
Tax Year 2021
Lot Size 5,227 Sqft
Acres 0.12
Lot Dimensions 55.00 x 100.00
Property Description
This wonderful home is located in the popular community of Millville by the Sea! This traditional styled 2 story home built in 2016 is an ENERGY STAR rated on a premium corner lot. The main level offers 3 bedrooms, 2.5 baths, and laundry. The upper level includes 1 bedroom and 1 full bath, loft area and finished bonus room. The attached 2 car enlarged garage includes an extra closet. Driveway and side street parking available. The inviting porch entry leads into an open concept with a gas fireplace and gourmet kitchen complete with stainless steel appliances. A screened-in porch provides an extra area to relax and leads to an extensive outdoor stone patio complete with a built-in firepit and grill enclosure. All with a beautiful lake view! A plus for outdoor entertaining! The gourmet kitchen features an enlarged island, upgraded countertops and stainless-steel appliances. The yard has an irrigation system as well. Millville by the Sea is an active community with the convenience of a Clubhouse complete with a full kitchen, bar, multiple large screen TVs, fireplace, and pool table. The nearby Wellness Center, gym and pool featuring a kid's area complete with splash zones and playground. While enjoying the many activities, take time to visit the Crab Shack and the outdoor barbecue area! Connecting the Villages within the community are scenic biking and walking trails. And don't miss out on the Summer Beach Shuttle and head to Bethany Beach to enjoy a carefree day!
Location
State DE
County Sussex
Area Baltimore Hundred (31001)
Zoning RESIDENTIAL
Rooms
Main Level Bedrooms 3
Interior
Interior Features Attic, Air Filter System, Carpet, Ceiling Fan(s), Combination Kitchen/Dining, Combination Kitchen/Living, Crown Moldings, Dining Area, Family Room Off Kitchen, Floor Plan - Open, Formal/Separate Dining Room, Kitchen - Eat-In, Kitchen - Gourmet, Kitchen - Island, Stall Shower, Primary Bath(s), Upgraded Countertops, Walk-in Closet(s), Window Treatments, Wood Floors
Hot Water Electric, 60+ Gallon Tank
Heating Heat Pump(s), Heat Pump - Electric BackUp
Cooling Central A/C
Fireplaces Number 1
Fireplaces Type Fireplace - Glass Doors, Gas/Propane, Mantel(s), Marble
Equipment Built-In Microwave, Built-In Range, Cooktop, Dishwasher, Dryer - Electric, Energy Efficient Appliances, ENERGY STAR Clothes Washer, Exhaust Fan, Icemaker, Microwave, Oven - Self Cleaning, Oven - Wall, Range Hood, Refrigerator, Stainless Steel Appliances, Washer, Water Heater
Fireplace Y
Appliance Built-In Microwave, Built-In Range, Cooktop, Dishwasher, Dryer - Electric, Energy Efficient Appliances, ENERGY STAR Clothes Washer, Exhaust Fan, Icemaker, Microwave, Oven - Self Cleaning, Oven - Wall, Range Hood, Refrigerator, Stainless Steel Appliances, Washer, Water Heater
Heat Source Electric
Laundry Dryer In Unit, Main Floor, Has Laundry, Washer In Unit
Exterior
Exterior Feature Patio(s), Porch(es), Screened
Parking Features Additional Storage Area, Garage - Front Entry, Garage Door Opener, Inside Access, Oversized, Built In
Garage Spaces 4.0
Utilities Available Electric Available
Water Access Y
Water Access Desc Fishing Allowed
View Lake
Street Surface Black Top
Accessibility None
Porch Patio(s), Porch(es), Screened
Attached Garage 2
Total Parking Spaces 4
Garage Y
Building
Lot Description Corner, Front Yard, Premium
Story 2
Foundation Crawl Space
Sewer Public Sewer
Water Public
Architectural Style Traditional
Level or Stories 2
Additional Building Above Grade, Below Grade
New Construction N
Schools
School District Indian River
Others
Senior Community No
Tax ID 134-16.00-2423.00
Ownership Fee Simple
SqFt Source Assessor
Acceptable Financing Conventional, Cash, FHA, USDA, VA
Listing Terms Conventional, Cash, FHA, USDA, VA
Financing Conventional,Cash,FHA,USDA,VA
Special Listing Condition Standard
Read Less
Want to know what your home might be worth? Contact us for a FREE valuation!

Our team is ready to help you sell your home for the highest possible price ASAP

Bought with Joe Loughran • Long & Foster Real Estate, Inc.





