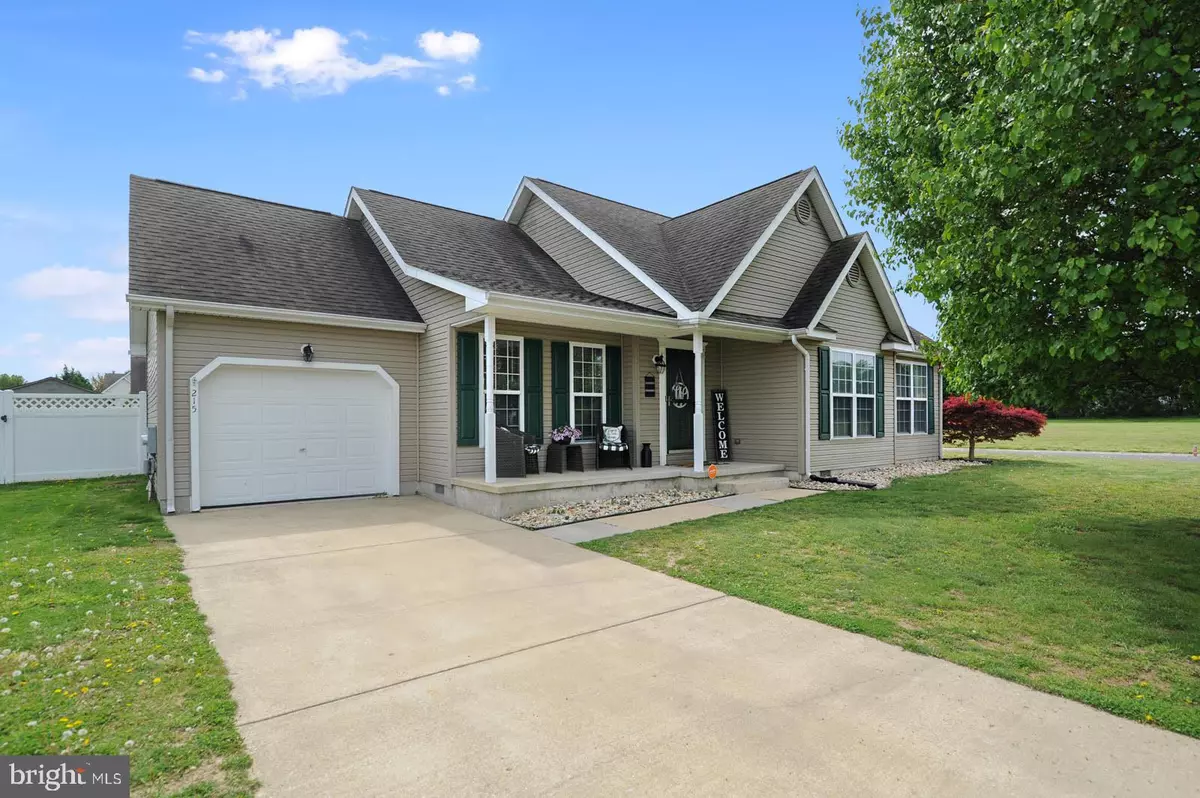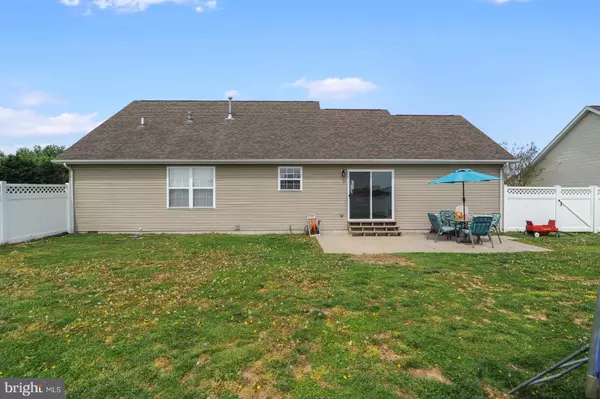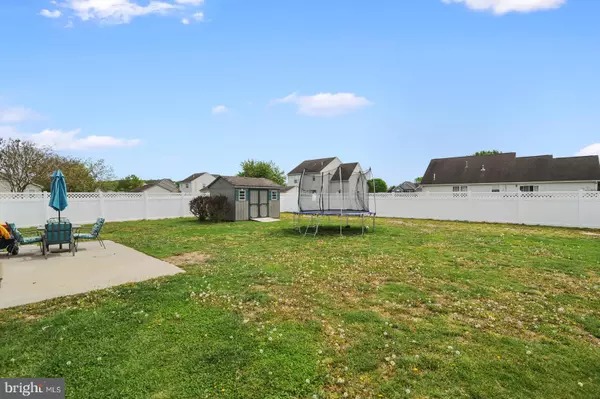$255,000
$245,000
4.1%For more information regarding the value of a property, please contact us for a free consultation.
215 ALBERT PLACE Felton, DE 19943
3 Beds
2 Baths
1,309 SqFt
Key Details
Sold Price $255,000
Property Type Single Family Home
Sub Type Detached
Listing Status Sold
Purchase Type For Sale
Square Footage 1,309 sqft
Price per Sqft $194
Subdivision Chimney Hill
MLS Listing ID DEKT248110
Sold Date 06/02/21
Style Raised Ranch/Rambler
Bedrooms 3
Full Baths 2
HOA Fees $10/ann
HOA Y/N Y
Abv Grd Liv Area 1,309
Originating Board BRIGHT
Year Built 2004
Annual Tax Amount $1,199
Tax Year 2020
Lot Size 0.310 Acres
Acres 0.31
Lot Dimensions 93.15 x135.00
Property Description
Just the Cutest Ranch you ever saw.... Sellers have outgrown this adorable Ranch and now offering it to the New Buyer. Upon entering, you will see how the Family has lovingly cared for their home. Walking up the front steps, take in the relaxing Front Porch for greeting neighbors who are passing by. Upon entering the Home is the Nice Size Great Room with Dining Area looking out Patio Door. The Kitchen has Stainless and Black Appliances, Granite Countertops, Newer Sink and Plenty of Cabinet Space. Spacious Master Bedroom w/Natural Light. Tub in Master Bath was replaced with 5' shower 3 yrs ago. Two remaining Bedrooms share the Hall Bath. Both Bathroom and Kitchen Floors, Carpet and Light Fixtures all replaced within last 3 yrs. Most of Home has been freshly Painted within the last year. Home is equipped with a Ring Door Bell and Vivent Security System w/Padlock Key on Front Door. New Buyer to contact Vivent for service. Outside you will find a fully enclosed yard with White Vinyl Fencing, just installed last summer. Cement Patio Pad for your outside Furniture and Grill. Plenty of Room for Children and Dogs to run and play on this .31 Acre Corner Lot... Hurry and Make this your New Home!!!!! Shed in "as condition"
Location
State DE
County Kent
Area Lake Forest (30804)
Zoning AC
Rooms
Main Level Bedrooms 3
Interior
Interior Features Ceiling Fan(s), Dining Area
Hot Water Electric
Heating Forced Air
Cooling Central A/C
Flooring Carpet, Vinyl, Laminated
Equipment Built-In Microwave, Built-In Range, Dishwasher, Refrigerator
Appliance Built-In Microwave, Built-In Range, Dishwasher, Refrigerator
Heat Source Natural Gas
Laundry Main Floor
Exterior
Parking Features Garage - Front Entry, Inside Access
Garage Spaces 1.0
Fence Vinyl
Utilities Available Cable TV
Water Access N
Roof Type Architectural Shingle
Accessibility None
Attached Garage 1
Total Parking Spaces 1
Garage Y
Building
Lot Description Corner
Story 1
Sewer Public Septic
Water Public
Architectural Style Raised Ranch/Rambler
Level or Stories 1
Additional Building Above Grade
Structure Type Dry Wall
New Construction N
Schools
Elementary Schools Lake Forest North
High Schools Lake Forest
School District Lake Forest
Others
Senior Community No
Tax ID SM 8-00-12901-06-2900-00001
Ownership Fee Simple
SqFt Source Estimated
Acceptable Financing Cash, Conventional, FHA 203(b), USDA, VA
Listing Terms Cash, Conventional, FHA 203(b), USDA, VA
Financing Cash,Conventional,FHA 203(b),USDA,VA
Special Listing Condition Standard
Read Less
Want to know what your home might be worth? Contact us for a FREE valuation!

Our team is ready to help you sell your home for the highest possible price ASAP

Bought with Christina Marie Reed • Cross Street Realtors Chesapeake





