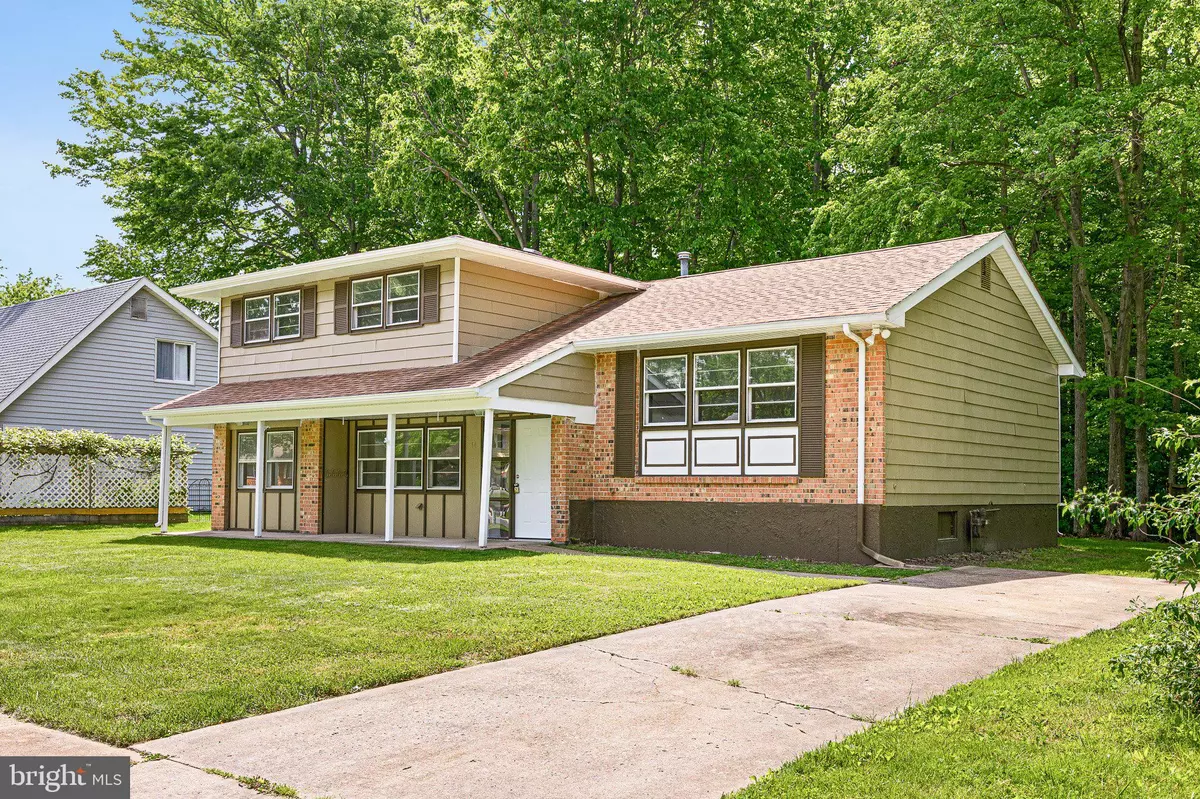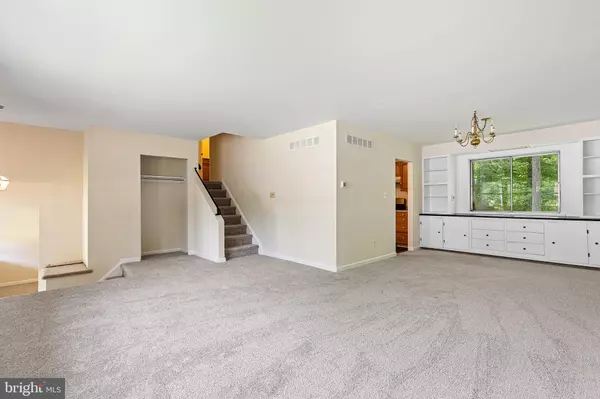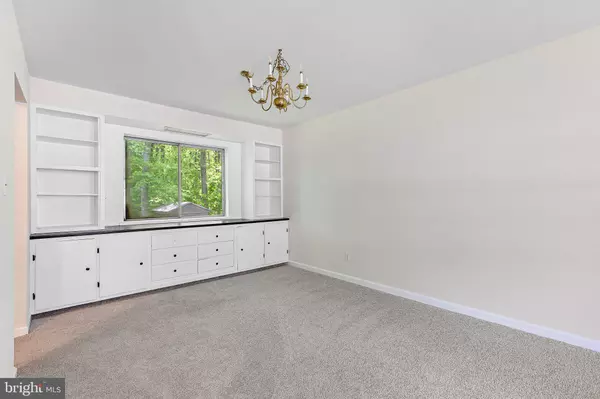$321,000
$300,000
7.0%For more information regarding the value of a property, please contact us for a free consultation.
44 CORNWALL DR Newark, DE 19711
5 Beds
2 Baths
2,590 SqFt
Key Details
Sold Price $321,000
Property Type Single Family Home
Sub Type Detached
Listing Status Sold
Purchase Type For Sale
Square Footage 2,590 sqft
Price per Sqft $123
Subdivision Devon
MLS Listing ID DENC2023920
Sold Date 07/25/22
Style Split Level
Bedrooms 5
Full Baths 2
HOA Y/N N
Abv Grd Liv Area 1,950
Originating Board BRIGHT
Year Built 1971
Annual Tax Amount $3,201
Tax Year 2021
Lot Size 9,148 Sqft
Acres 0.21
Lot Dimensions 75.00 x 120.00
Property Description
Beautiful 4 or 5 bedroom, 2 full bath split-level home offers many updates and upgrades throughout and is located at the end street and next to parkland! Step inside the new front door to the foyer and a few steps into the living room with new, neutral carpeting that runs throughout most of the house. The spacious living room is flooded with natural light from the front windows and opens into the formal dining room. The dining room has built-in cabinets and opens to the eat-in kitchen with new flooring, wood cabinetry, plus stainless steel sink and appliances; built-in microwave, gas range, dishwasher and French door refrigerator. A few steps down, you'll find a spacious family room, 2 additional bedrooms that could double as an office or recreation room, and an updated full bathroom with new flooring. Space continues into the basement that offers plenty of options/storage. On the upper level, you'll find 3 bedrooms sharing the large remodeled full bathroom, also with new flooring. The backyard has a storage shed and offers great privacy backing to over 4 acres of parkland. Other notable features include newer gas heater, central air conditioning, and newer single layer roof (all in 2019). Don't miss this great find in the popular Newark community of Devon!
Location
State DE
County New Castle
Area Newark/Glasgow (30905)
Zoning 18RS
Rooms
Other Rooms Living Room, Dining Room, Primary Bedroom, Bedroom 2, Bedroom 4, Bedroom 5, Kitchen, Family Room, Bathroom 3
Basement Poured Concrete
Interior
Interior Features Built-Ins, Carpet, Ceiling Fan(s), Combination Dining/Living, Entry Level Bedroom, Kitchen - Eat-In, Stall Shower, Tub Shower
Hot Water Natural Gas
Heating Forced Air
Cooling Central A/C
Equipment Built-In Range, Dishwasher, Dryer, Refrigerator, Stainless Steel Appliances, Washer, Water Heater
Appliance Built-In Range, Dishwasher, Dryer, Refrigerator, Stainless Steel Appliances, Washer, Water Heater
Heat Source Natural Gas
Laundry Basement
Exterior
Water Access N
Roof Type Architectural Shingle
Accessibility None
Garage N
Building
Lot Description Backs - Parkland, Backs to Trees
Story 1.5
Foundation Concrete Perimeter
Sewer Public Sewer
Water Public
Architectural Style Split Level
Level or Stories 1.5
Additional Building Above Grade, Below Grade
New Construction N
Schools
School District Christina
Others
Senior Community No
Tax ID 18-034.00-048
Ownership Fee Simple
SqFt Source Assessor
Special Listing Condition Standard
Read Less
Want to know what your home might be worth? Contact us for a FREE valuation!

Our team is ready to help you sell your home for the highest possible price ASAP

Bought with John Rowland • Long & Foster Real Estate, Inc.





