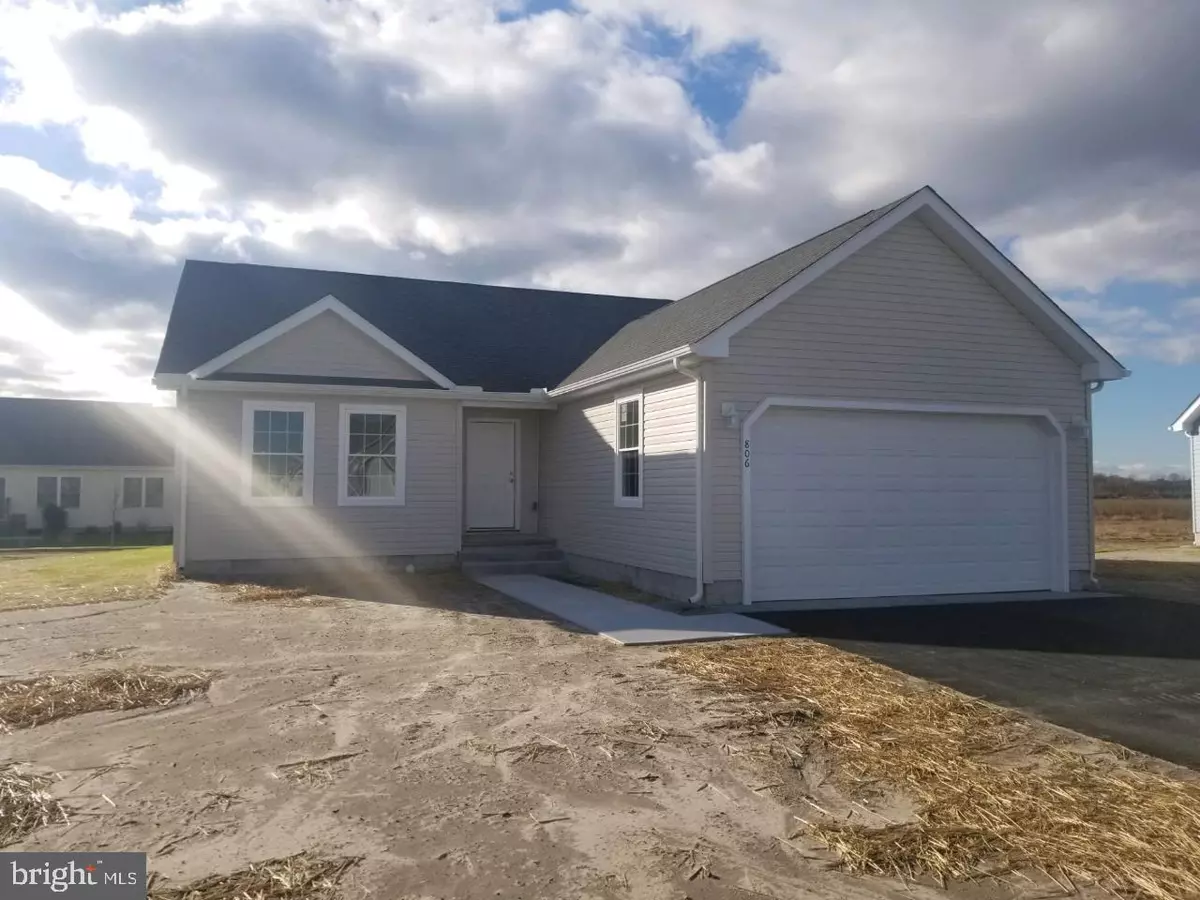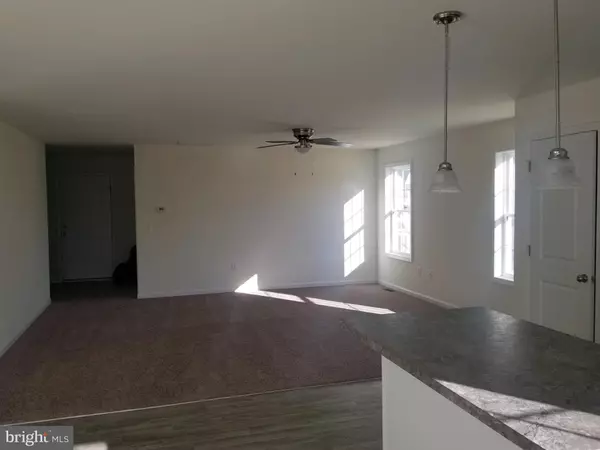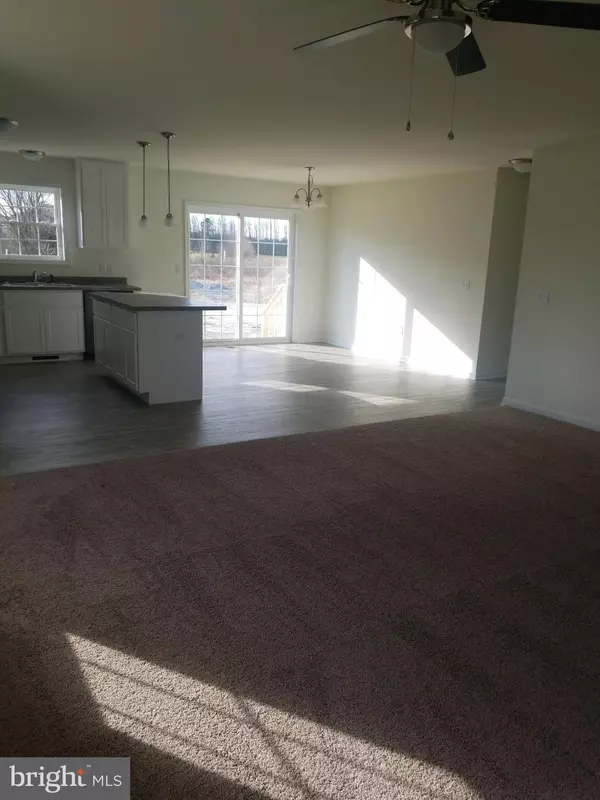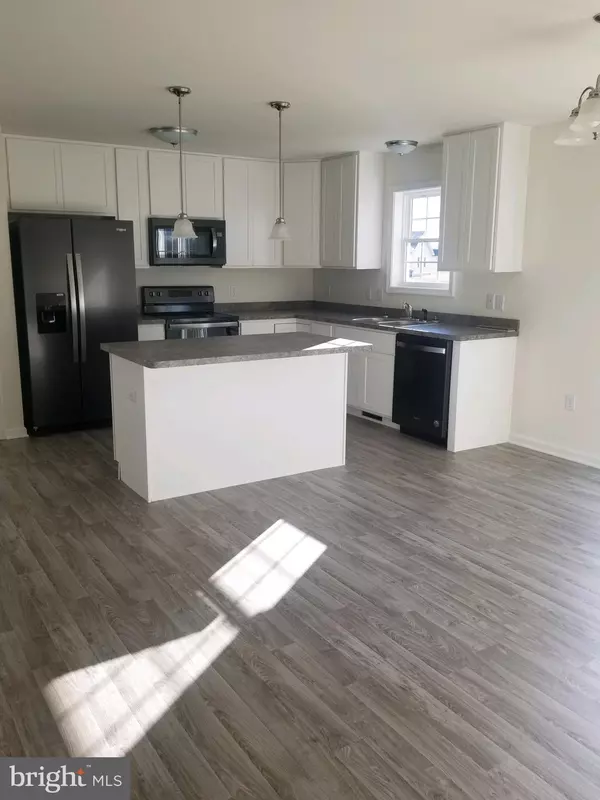$246,700
$242,900
1.6%For more information regarding the value of a property, please contact us for a free consultation.
806 CHEW ST #LOT 96 Harrington, DE 19952
3 Beds
2 Baths
10,018 Sqft Lot
Key Details
Sold Price $246,700
Property Type Single Family Home
Sub Type Detached
Listing Status Sold
Purchase Type For Sale
Subdivision Friendship Village
MLS Listing ID DEKT242806
Sold Date 02/22/21
Style Contemporary,Ranch/Rambler
Bedrooms 3
Full Baths 2
HOA Fees $12/ann
HOA Y/N Y
Originating Board BRIGHT
Year Built 2020
Tax Year 2019
Lot Size 10,018 Sqft
Acres 0.23
Property Description
QUICK DELIVERY New Construction 3 BR 2 BA w/attached garage. This rancher, with just over 1500 sq ft, features an open floor plan and beautiful neutral color scheme in whites and soft tans. Master bedroom boasts a walk in closet, ceiling fan, private bathroom with double sinks and a walk in 4 ft shower. This is one of the LAST homes in Phase II of Friendship Village. Phase III pricing goes into effect January, 2021. Agent related to seller.
Location
State DE
County Kent
Area Lake Forest (30804)
Zoning R1
Rooms
Other Rooms Primary Bedroom, Kitchen, Bedroom 1, Laundry
Main Level Bedrooms 3
Interior
Interior Features Carpet, Ceiling Fan(s), Combination Kitchen/Dining, Combination Kitchen/Living, Floor Plan - Open, Kitchen - Island, Walk-in Closet(s)
Hot Water Electric
Heating Central, Energy Star Heating System, Heat Pump(s)
Cooling Ceiling Fan(s), Central A/C, Energy Star Cooling System, Heat Pump(s)
Flooring Carpet, Vinyl
Equipment Built-In Microwave, Energy Efficient Appliances, Oven/Range - Electric, Refrigerator, Washer/Dryer Hookups Only, Water Heater - High-Efficiency, Dishwasher
Fireplace N
Window Features Double Hung,Energy Efficient,Screens,Vinyl Clad
Appliance Built-In Microwave, Energy Efficient Appliances, Oven/Range - Electric, Refrigerator, Washer/Dryer Hookups Only, Water Heater - High-Efficiency, Dishwasher
Heat Source Natural Gas
Laundry Hookup
Exterior
Parking Features Garage Door Opener, Garage - Front Entry, Garage - Side Entry
Garage Spaces 4.0
Utilities Available Cable TV Available, Phone Available
Amenities Available None
Water Access N
Roof Type Shingle
Street Surface Paved
Accessibility None
Road Frontage City/County
Attached Garage 2
Total Parking Spaces 4
Garage Y
Building
Lot Description Front Yard, Rear Yard, SideYard(s)
Story 1
Foundation Block, Crawl Space
Sewer Public Septic, Public Sewer
Water Public
Architectural Style Contemporary, Ranch/Rambler
Level or Stories 1
Additional Building Above Grade
Structure Type Dry Wall
New Construction Y
Schools
Elementary Schools Lake Forest South
Middle Schools W.T. Chipman
High Schools Lake Forest
School District Lake Forest
Others
Pets Allowed N
HOA Fee Include Common Area Maintenance
Senior Community No
Tax ID 6-09-17015-02-6700-00001
Ownership Fee Simple
SqFt Source Estimated
Acceptable Financing Cash, Conventional, FHA, USDA, VA
Listing Terms Cash, Conventional, FHA, USDA, VA
Financing Cash,Conventional,FHA,USDA,VA
Special Listing Condition Standard
Read Less
Want to know what your home might be worth? Contact us for a FREE valuation!

Our team is ready to help you sell your home for the highest possible price ASAP

Bought with Daniela Pereyra Del Aguila • Century 21 Gold Key-Dover





