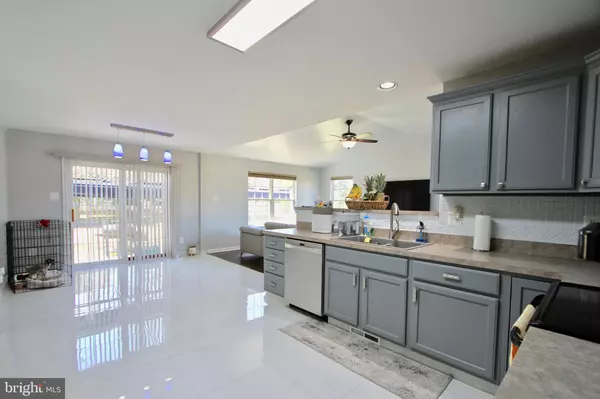$420,000
$400,000
5.0%For more information regarding the value of a property, please contact us for a free consultation.
71 LIMERICK LN Magnolia, DE 19962
4 Beds
3 Baths
2,433 SqFt
Key Details
Sold Price $420,000
Property Type Single Family Home
Sub Type Detached
Listing Status Sold
Purchase Type For Sale
Square Footage 2,433 sqft
Price per Sqft $172
Subdivision Irish Hills
MLS Listing ID DEKT2008706
Sold Date 04/29/22
Style Contemporary
Bedrooms 4
Full Baths 2
Half Baths 1
HOA Fees $20/ann
HOA Y/N Y
Abv Grd Liv Area 2,433
Originating Board BRIGHT
Year Built 2003
Annual Tax Amount $1,504
Tax Year 2021
Lot Size 0.510 Acres
Acres 0.51
Lot Dimensions 120.00 x 185.00
Property Description
Bright 2 story foyer as you enter this lovely 2 story home. Formal living and dining rooms for entertaining! Beautiful wood floors in these rooms.
The tiled foyer carries thru to the large eat in kitchen and utility room, The low kitchen wall allows you to look over into the family room and converse with guest and family. The sliding doors lead out to an enormous brick patio for summer relaxing and barbecues ahead.
Upstairs you will find a large primary bedroom with 2 large closets and great bath with a soaking tub, extra large shower with 2 rain heads, and a double vanity with vessel sinks. Down the hall are 3 more bedrooms and another full bath.
The full basement has the beginning some construction with some rooms studded in.
The owners can move quickly!!!!
Ring door bell
Location
State DE
County Kent
Area Caesar Rodney (30803)
Zoning AC
Rooms
Other Rooms Living Room, Dining Room, Primary Bedroom, Bedroom 2, Bedroom 4, Kitchen, Family Room, Laundry, Bathroom 3
Basement Full
Main Level Bedrooms 4
Interior
Interior Features Breakfast Area, Ceiling Fan(s), Chair Railings, Family Room Off Kitchen, Formal/Separate Dining Room, Kitchen - Country, Kitchen - Eat-In, Kitchen - Table Space, Soaking Tub, Sprinkler System, Stall Shower
Hot Water Natural Gas
Heating Forced Air
Cooling Central A/C
Flooring Carpet, Laminate Plank, Marble
Equipment Dishwasher, Dryer - Electric, Exhaust Fan, Microwave, Refrigerator, Washer, Water Heater
Appliance Dishwasher, Dryer - Electric, Exhaust Fan, Microwave, Refrigerator, Washer, Water Heater
Heat Source Natural Gas
Laundry Main Floor
Exterior
Parking Features Garage Door Opener, Garage - Front Entry
Garage Spaces 4.0
Fence Partially
Water Access N
Roof Type Shingle
Accessibility None
Attached Garage 2
Total Parking Spaces 4
Garage Y
Building
Lot Description Cleared, Front Yard, Level, Open, Rear Yard, SideYard(s)
Story 2
Foundation Block
Sewer Gravity Sept Fld
Water Public
Architectural Style Contemporary
Level or Stories 2
Additional Building Above Grade, Below Grade
Structure Type Dry Wall,Cathedral Ceilings
New Construction N
Schools
School District Caesar Rodney
Others
Senior Community No
Tax ID SM-00-11200-03-1100-000
Ownership Fee Simple
SqFt Source Assessor
Acceptable Financing Cash, Conventional, FHA, VA
Listing Terms Cash, Conventional, FHA, VA
Financing Cash,Conventional,FHA,VA
Special Listing Condition Standard
Read Less
Want to know what your home might be worth? Contact us for a FREE valuation!

Our team is ready to help you sell your home for the highest possible price ASAP

Bought with Gilbert R. Myers Jr. • Myers Realty





