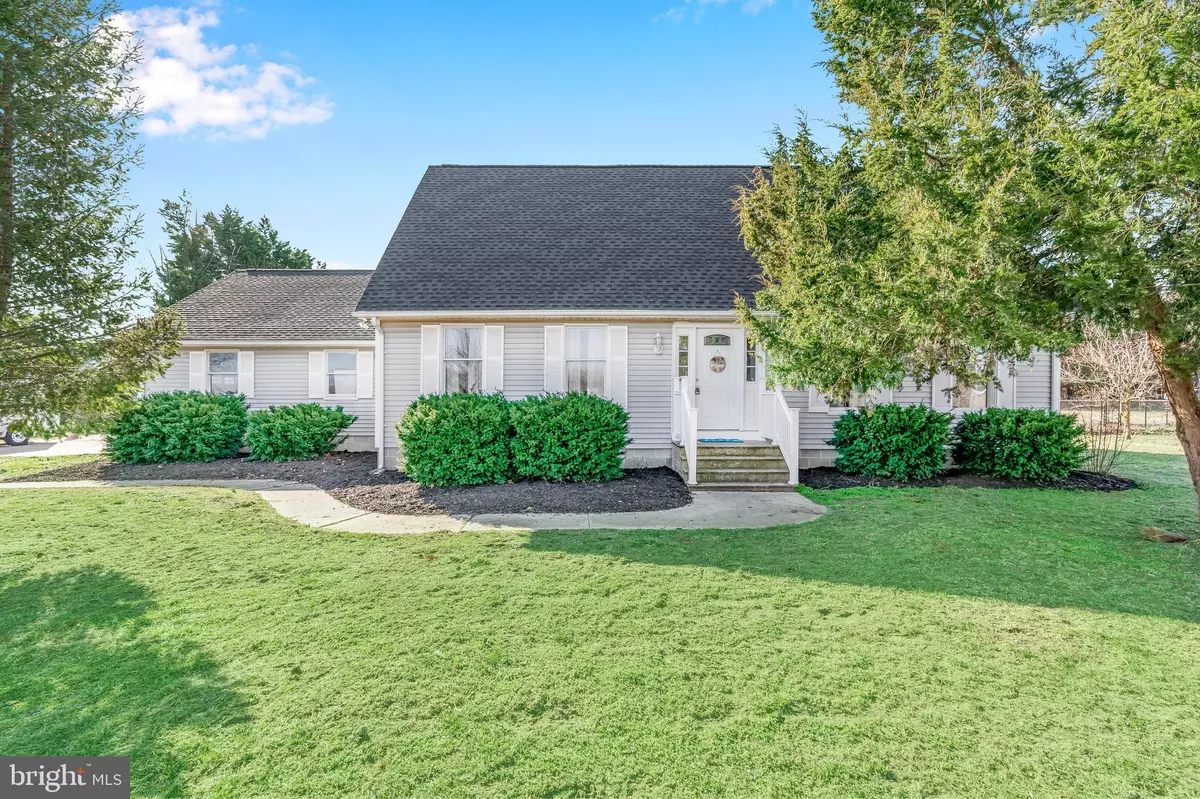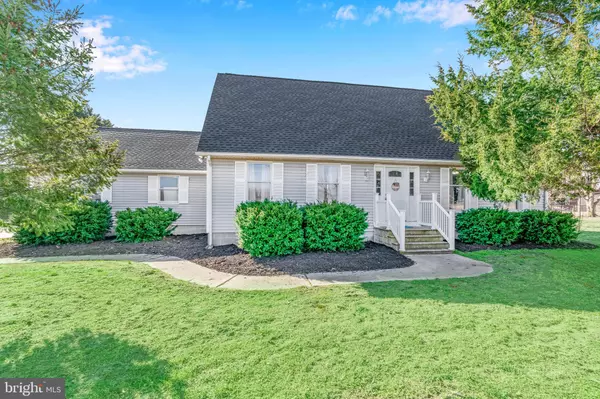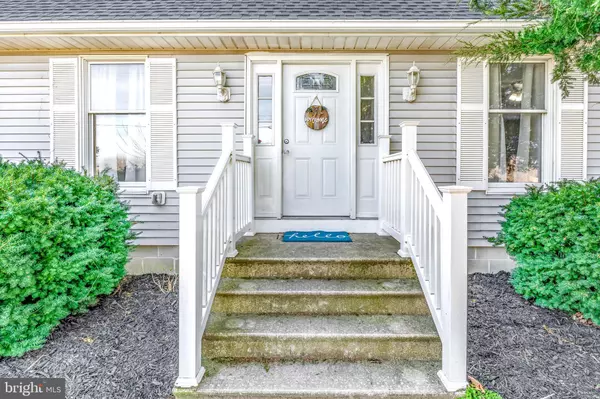$335,500
$330,000
1.7%For more information regarding the value of a property, please contact us for a free consultation.
5909 MILFORD HARRINGTON HWY Harrington, DE 19952
3 Beds
3 Baths
2,200 SqFt
Key Details
Sold Price $335,500
Property Type Single Family Home
Sub Type Detached
Listing Status Sold
Purchase Type For Sale
Square Footage 2,200 sqft
Price per Sqft $152
Subdivision None Available
MLS Listing ID DEKT2008858
Sold Date 05/09/22
Style Cape Cod
Bedrooms 3
Full Baths 2
Half Baths 1
HOA Y/N N
Abv Grd Liv Area 2,200
Originating Board BRIGHT
Year Built 1987
Annual Tax Amount $876
Tax Year 2021
Lot Size 0.690 Acres
Acres 0.69
Lot Dimensions 150.00 x 200.00
Property Description
Offer deadline is Monday 3/21 @ 5PM! Lucky you!! This updated cape cod is on the market & looking for it's new owners! Upon entrance you will notice the LAMINATE HARDWOOD FLOORS that flow throughout much of the main level. The Seller has made some tasteful updates such as the coat closet transformation, the board & batten on the living room walls and crown molding. Through the living room you will enter the recently updated EAT-IN KITCHEN with breakfast bar. Kitchen offers STAINLESS STEEL APPLIANCES, TILE backsplash, GRANITE countertops and PANTRY. The spacious MAIN LEVEL primary bedroom has a ship lap accent wall, TWO closets including one WALK-IN closet and a private bath. The primary bathroom has been COMPLETELY RENOVATED with tile flooring, oversized TILED shower with tinted frameless doors and a beautiful STONE top vanity. On the main level you will also find the laundry, and an additional half bathroom. Upstairs there are two additional great sized bedrooms. The full bathroom upstairs features TILE floors, TILE surround tub & GRANITE vanity. Back downstairs sliders in the kitchen lead outside to the deck & a FULLY FENCED yard with firepit area for entertaining! The oversized 2.5 car garage offers both parking AND storage. Recent major updates include Roof (2021), HVAC (2018), Well & Septic (2018). Do not miss your opportunity on this one, schedule ASAP!
Location
State DE
County Kent
Area Woodbridge (30806)
Zoning AR
Rooms
Other Rooms Living Room, Dining Room, Primary Bedroom, Bedroom 2, Bedroom 3, Kitchen, Family Room
Main Level Bedrooms 1
Interior
Hot Water Electric
Heating Forced Air, Heat Pump(s)
Cooling Central A/C
Flooring Carpet, Hardwood, Tile/Brick
Equipment Built-In Microwave, Dishwasher, Oven/Range - Electric, Refrigerator, Stainless Steel Appliances
Fireplace N
Appliance Built-In Microwave, Dishwasher, Oven/Range - Electric, Refrigerator, Stainless Steel Appliances
Heat Source Electric
Laundry Main Floor
Exterior
Exterior Feature Porch(es)
Parking Features Garage Door Opener
Garage Spaces 2.0
Fence Fully, Chain Link
Water Access N
Roof Type Shingle,Asphalt
Accessibility None
Porch Porch(es)
Attached Garage 2
Total Parking Spaces 2
Garage Y
Building
Story 2
Foundation Brick/Mortar
Sewer Gravity Sept Fld
Water Well
Architectural Style Cape Cod
Level or Stories 2
Additional Building Above Grade, Below Grade
New Construction N
Schools
School District Lake Forest
Others
Senior Community No
Tax ID MN-00-17100-05-5002-000
Ownership Fee Simple
SqFt Source Estimated
Special Listing Condition Standard
Read Less
Want to know what your home might be worth? Contact us for a FREE valuation!

Our team is ready to help you sell your home for the highest possible price ASAP

Bought with JOHN D McKenzie • Loft Realty





