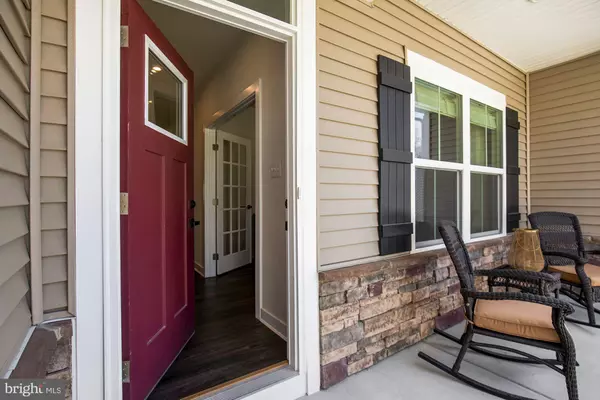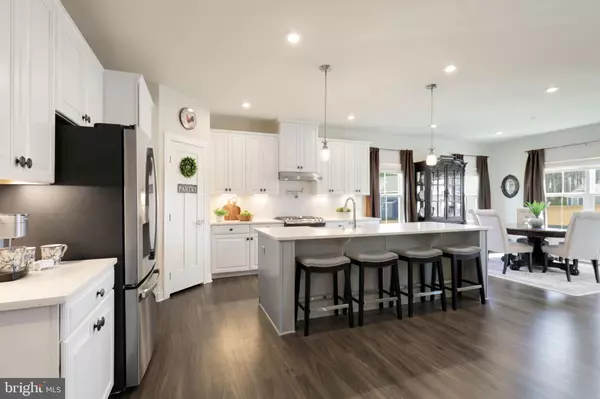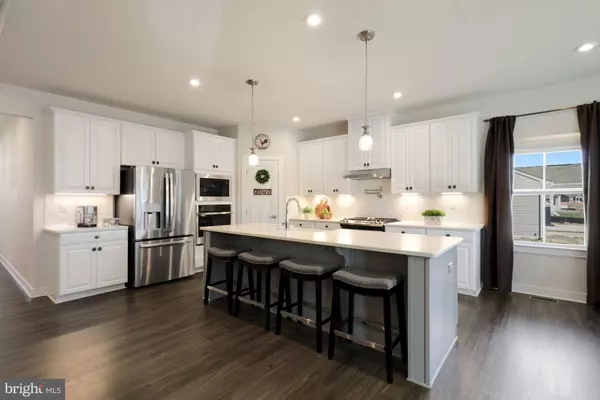$600,001
$600,000
For more information regarding the value of a property, please contact us for a free consultation.
31186 BAREFOOT CIR Harbeson, DE 19951
4 Beds
3 Baths
2,869 SqFt
Key Details
Sold Price $600,001
Property Type Single Family Home
Sub Type Detached
Listing Status Sold
Purchase Type For Sale
Square Footage 2,869 sqft
Price per Sqft $209
Subdivision Spring Breeze
MLS Listing ID DESU2017860
Sold Date 07/22/22
Style Contemporary,Coastal
Bedrooms 4
Full Baths 3
HOA Fees $133/mo
HOA Y/N Y
Abv Grd Liv Area 2,869
Originating Board BRIGHT
Year Built 2021
Annual Tax Amount $1,625
Tax Year 2021
Lot Size 10,454 Sqft
Acres 0.24
Lot Dimensions 105.00 x 100.00
Property Description
WHY WAIT TO BUILD? This less than a year old, beautiful luxury coastal home in the sought-after community of Spring Breeze is like a brand new house!! This Savannah model is nestled on .24 acres and just minutes to Lewes and Rehoboth Beach. Why wait to build new when you can own this like new house showcasing a multitude of high-end upgrades. Entering this lovely home, you are greeted with open spaces, modern luxury vinyl flooring, a neutral color palette, 9+ foot ceilings, and lofty windows allowing an abundance of natural sunlight. The gourmet kitchen is a chefs delight with beautifully appointed Quartz countertops, under cabinet, recessed and pendant lighting, upgraded 42-inch cabinetry and hardware, a classic subway tile backsplash, a gas cooktop, a wall mounted pot filler, an expansive kitchen island with a deep farmhouse sink and plenty of seating for casual entertaining. The open floor plan unfolds to a separate dining area and spacious living room adorned by a handsome stone fireplace with raised hearth and an impressive, coffered ceiling. Relax and unwind at the end of the day in the primary bedroom complete with a tray ceiling, a luxurious ensuite bath, two vanities, a frameless stall shower, private water closet and two generously sized walk-in closets for the most robust of wardrobes. Two additional bedrooms, a home office with French doors, full bath and laundry room complete this main level. Travel upstairs to a loft, spacious bedroom and a full bath providing the perfect sanctuary for guests. The unfinished basement replicates the house footprint and offers a ton of additional space and a blank canvas for whatever you need, an exercise room, playroom, home theatre, family room, endless possibilities abound! Outside you will experience landscaped grounds, a covered front porch and rear patio, finished two car garage with an epoxy floor, utility sink and storage shelving. Upgrades include a premium lot, the second floor, three car driveway, and outside trash enclosure. Dont miss out on the opportunity to live close to the beach in this meticulously cared for, turn-key ready home! Make an appointment today!
Location
State DE
County Sussex
Area Indian River Hundred (31008)
Zoning RESIDENTIAL
Rooms
Other Rooms Living Room, Dining Room, Kitchen, Basement, Foyer, Laundry, Loft, Office
Basement Connecting Stairway, Heated, Outside Entrance, Full, Interior Access, Poured Concrete, Space For Rooms, Sump Pump, Unfinished, Windows, Other
Main Level Bedrooms 3
Interior
Interior Features Attic, Breakfast Area, Carpet, Combination Dining/Living, Combination Kitchen/Dining, Combination Kitchen/Living, Crown Moldings, Dining Area, Entry Level Bedroom, Family Room Off Kitchen, Floor Plan - Open, Kitchen - Gourmet, Kitchen - Island, Primary Bath(s), Recessed Lighting, Stall Shower, Tub Shower, Upgraded Countertops, Walk-in Closet(s), Window Treatments
Hot Water Natural Gas, Tankless
Heating Forced Air, Programmable Thermostat, Zoned
Cooling Ceiling Fan(s), Central A/C, Programmable Thermostat, Zoned
Flooring Ceramic Tile, Luxury Vinyl Plank
Fireplaces Number 1
Fireplaces Type Fireplace - Glass Doors, Gas/Propane, Mantel(s), Stone
Equipment Built-In Microwave, Built-In Range, Dishwasher, Disposal, Dryer - Front Loading, Energy Efficient Appliances, ENERGY STAR Clothes Washer, Exhaust Fan, Icemaker, Instant Hot Water, Microwave, Oven - Self Cleaning, Oven - Wall, Oven/Range - Gas, Range Hood, Refrigerator, Stainless Steel Appliances, Stove, Washer - Front Loading, Water Dispenser, Water Heater - Tankless
Fireplace Y
Window Features Double Pane,Insulated,Screens,Vinyl Clad
Appliance Built-In Microwave, Built-In Range, Dishwasher, Disposal, Dryer - Front Loading, Energy Efficient Appliances, ENERGY STAR Clothes Washer, Exhaust Fan, Icemaker, Instant Hot Water, Microwave, Oven - Self Cleaning, Oven - Wall, Oven/Range - Gas, Range Hood, Refrigerator, Stainless Steel Appliances, Stove, Washer - Front Loading, Water Dispenser, Water Heater - Tankless
Heat Source Propane - Metered
Laundry Main Floor
Exterior
Exterior Feature Patio(s), Porch(es), Roof
Parking Features Additional Storage Area, Garage - Front Entry, Garage Door Opener, Inside Access
Garage Spaces 5.0
Amenities Available Community Center, Pool - Outdoor, Swimming Pool, Tennis Courts
Water Access N
View Garden/Lawn
Roof Type Architectural Shingle,Pitched
Accessibility Other
Porch Patio(s), Porch(es), Roof
Attached Garage 2
Total Parking Spaces 5
Garage Y
Building
Lot Description Front Yard, Landscaping, Rear Yard, SideYard(s)
Story 2
Foundation Concrete Perimeter, Other
Sewer Public Sewer
Water Public
Architectural Style Contemporary, Coastal
Level or Stories 2
Additional Building Above Grade, Below Grade
Structure Type 9'+ Ceilings,Beamed Ceilings,Dry Wall,High,Tray Ceilings
New Construction N
Schools
Elementary Schools Love Creek
Middle Schools Beacon
High Schools Cape Henlopen
School District Cape Henlopen
Others
HOA Fee Include Common Area Maintenance,Pool(s),Snow Removal,Trash
Senior Community No
Tax ID 234-11.00-748.00
Ownership Fee Simple
SqFt Source Assessor
Security Features Carbon Monoxide Detector(s),Main Entrance Lock,Smoke Detector
Acceptable Financing Cash, Conventional
Listing Terms Cash, Conventional
Financing Cash,Conventional
Special Listing Condition Standard
Read Less
Want to know what your home might be worth? Contact us for a FREE valuation!

Our team is ready to help you sell your home for the highest possible price ASAP

Bought with Meghan Kathleen Donovan • Atlantic Shores Sotheby's International Realty





