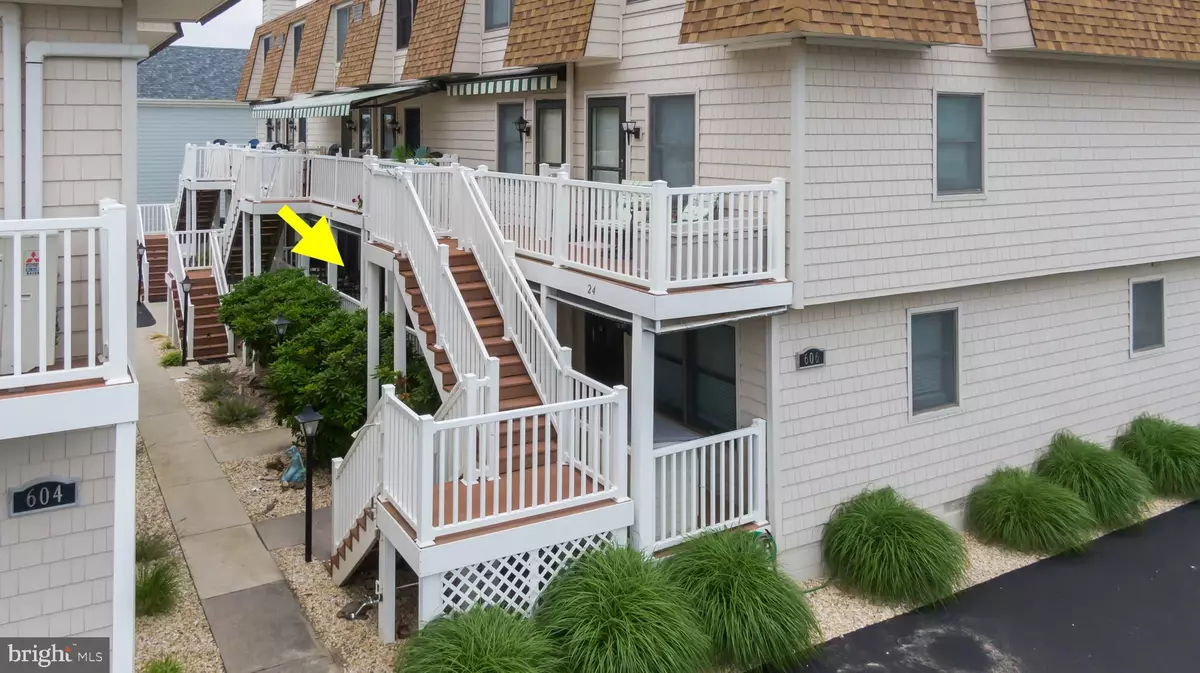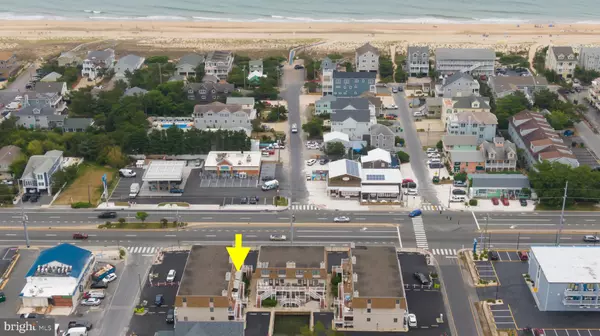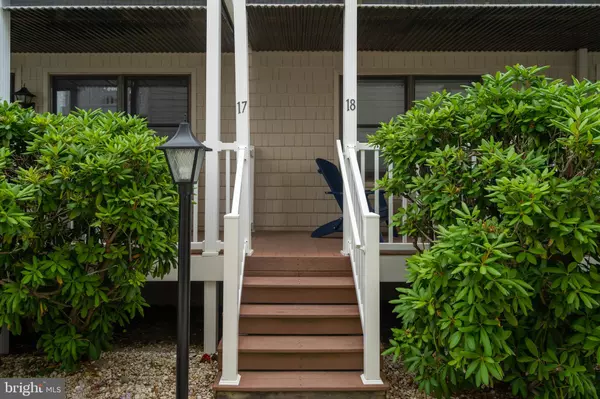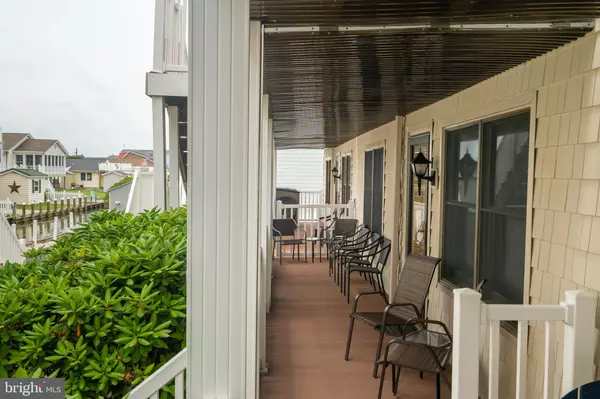$390,000
$390,000
For more information regarding the value of a property, please contact us for a free consultation.
606 COASTAL HWY #17 Fenwick Island, DE 19944
2 Beds
2 Baths
0.84 Acres Lot
Key Details
Sold Price $390,000
Property Type Condo
Sub Type Condo/Co-op
Listing Status Sold
Purchase Type For Sale
Subdivision None Available
MLS Listing ID DESU184734
Sold Date 09/03/21
Style Contemporary
Bedrooms 2
Full Baths 2
Condo Fees $265/mo
HOA Y/N N
Originating Board BRIGHT
Year Built 1985
Annual Tax Amount $1,001
Tax Year 2020
Lot Size 0.840 Acres
Acres 0.84
Lot Dimensions 0.00 x 0.00
Property Description
Rarely Available Fenwick Towne Village. Desirable location - one block to the ocean and convenient to great restaurants, shops....Enjoy your morning coffee on the covered front deck. Step inside to open living area with ceramic tile flooring in the living, dining area and kitchen. HVAC new in spring 2019, freshly painted in 2020. Large master bedroom with private bath and deck. Guest bedroom and hall bath. Sold furnished.
Location
State DE
County Sussex
Area Baltimore Hundred (31001)
Zoning TN
Direction South
Rooms
Main Level Bedrooms 2
Interior
Interior Features Ceiling Fan(s), Dining Area, Entry Level Bedroom, Floor Plan - Open, Tub Shower, Upgraded Countertops, Window Treatments, Wood Floors
Hot Water Electric
Heating Heat Pump(s)
Cooling Ceiling Fan(s), Heat Pump(s), Central A/C
Flooring Ceramic Tile, Hardwood
Equipment Dishwasher, Disposal, Dryer - Electric, Exhaust Fan, Water Heater, Washer, Refrigerator, Range Hood, Oven/Range - Electric, Microwave, Icemaker
Furnishings Yes
Fireplace N
Window Features Screens,Storm
Appliance Dishwasher, Disposal, Dryer - Electric, Exhaust Fan, Water Heater, Washer, Refrigerator, Range Hood, Oven/Range - Electric, Microwave, Icemaker
Heat Source Electric
Exterior
Exterior Feature Deck(s), Balcony
Garage Spaces 2.0
Water Access N
View Canal
Accessibility Level Entry - Main
Porch Deck(s), Balcony
Total Parking Spaces 2
Garage N
Building
Story 1
Unit Features Garden 1 - 4 Floors
Sewer Public Sewer
Water Public
Architectural Style Contemporary
Level or Stories 1
Additional Building Above Grade, Below Grade
New Construction N
Schools
School District Indian River
Others
Pets Allowed Y
Senior Community No
Tax ID 134-23.16-145.00-17
Ownership Fee Simple
SqFt Source Assessor
Acceptable Financing Cash, Conventional
Listing Terms Cash, Conventional
Financing Cash,Conventional
Special Listing Condition Standard
Pets Allowed Case by Case Basis
Read Less
Want to know what your home might be worth? Contact us for a FREE valuation!

Our team is ready to help you sell your home for the highest possible price ASAP

Bought with JOHN KLEINSTUBER • JOHN KLEINSTUBER AND ASSOC INC





