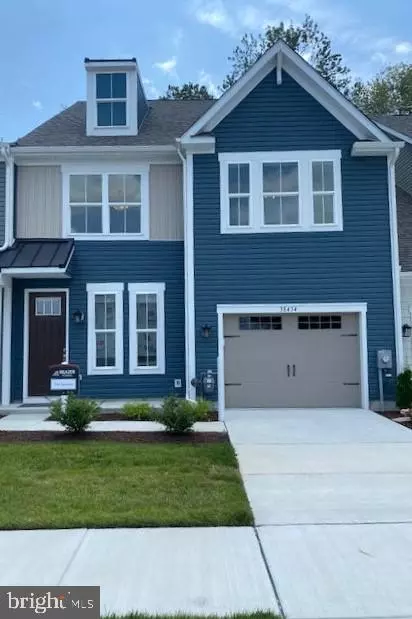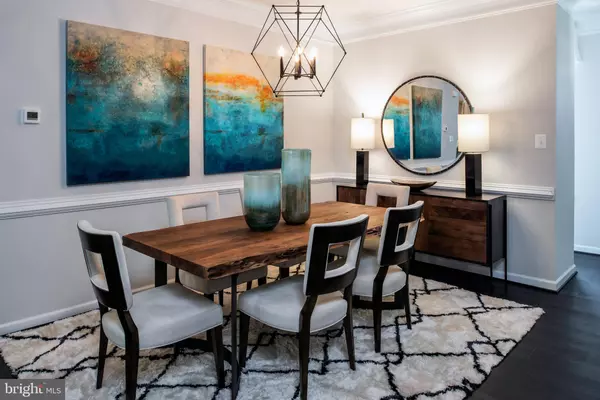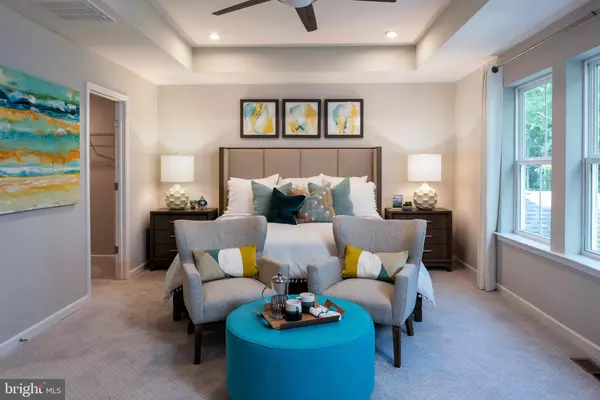$375,000
$373,000
0.5%For more information regarding the value of a property, please contact us for a free consultation.
38434 CARROLL DR Millville, DE 19967
3 Beds
3 Baths
2,300 SqFt
Key Details
Sold Price $375,000
Property Type Townhouse
Sub Type Interior Row/Townhouse
Listing Status Sold
Purchase Type For Sale
Square Footage 2,300 sqft
Price per Sqft $163
Subdivision Bishops Landing
MLS Listing ID DESU169582
Sold Date 11/06/20
Style Coastal
Bedrooms 3
Full Baths 2
Half Baths 1
HOA Fees $240/ann
HOA Y/N Y
Abv Grd Liv Area 2,300
Originating Board BRIGHT
Year Built 2019
Annual Tax Amount $1,016
Lot Dimensions 51.00 x 100.00
Property Description
NO SHOWINGS UNTIL 9/30/2020. Fabulous coastal style living in this popular award-winning Spencer model home featuring an open and spacious floor plan perfect for entertaining, gourmet kitchen with island, granite counter tops, stainless steel appliances and, breakfast area, an abundance of cabinet space, large pantry, and dining room. Luxurious master suite with tray ceiling and spa inspired master bath featuring double sink vanity and tiled shower. Enjoy generous rear screened-in porch backing to peaceful treed setting. Beautifully upgraded with fine finishes including crown molding, and wood floors. Plenty of natural light throughout. Energy star certified home. Former model home includes designer light fixtures throughout. Great location within the community surrounded by green space. A perfect home for year-round living, coastal retreat, or wonderful rental investment opportunity! Bishops Landing is an amenity-rich, resort-style community, meticulously landscaped with friendly sidewalks. Featuring a coastal style 10,000 square foot clubhouse with 2 outdoor pools (soon to be a third), large fitness center, sports courts, Dog Park, and nature trails throughout. The community offers water features such as fish stocked ponds and fishing pier. Second clubhouse coming soon. Lifestyle coordinator on-site providing year-round social gatherings. Beach shuttle. Close to premiere golf links, some of the best fishing on the East Coast, beach, boardwalk, restaurants and shopping.
Location
State DE
County Sussex
Area Baltimore Hundred (31001)
Zoning GR
Rooms
Other Rooms Living Room, Dining Room, Primary Bedroom, Bedroom 2, Bedroom 3, Kitchen, Primary Bathroom, Full Bath, Half Bath, Screened Porch
Interior
Interior Features Dining Area, Floor Plan - Open, Combination Kitchen/Living, Kitchen - Eat-In, Kitchen - Galley, Kitchen - Island, Primary Bath(s), Pantry, Recessed Lighting, Upgraded Countertops, Walk-in Closet(s), Window Treatments, Wood Floors, Ceiling Fan(s), Breakfast Area
Hot Water Electric
Heating Heat Pump(s)
Cooling Central A/C
Flooring Hardwood, Ceramic Tile
Equipment Water Heater, Dishwasher, Disposal, Dryer, Washer, Exhaust Fan, Icemaker, Oven/Range - Electric, Microwave, Refrigerator, Stainless Steel Appliances
Fireplace N
Window Features Screens,Insulated
Appliance Water Heater, Dishwasher, Disposal, Dryer, Washer, Exhaust Fan, Icemaker, Oven/Range - Electric, Microwave, Refrigerator, Stainless Steel Appliances
Heat Source Electric
Laundry Main Floor
Exterior
Exterior Feature Porch(es), Screened, Patio(s)
Parking Features Garage - Front Entry, Garage Door Opener
Garage Spaces 3.0
Utilities Available Cable TV Available, Electric Available, Phone Available, Sewer Available, Water Available
Amenities Available Club House, Common Grounds, Community Center, Exercise Room, Fitness Center, Game Room, Jog/Walk Path, Pool - Outdoor, Swimming Pool, Tennis Courts, Tot Lots/Playground
Water Access N
Roof Type Architectural Shingle
Street Surface Paved
Accessibility None
Porch Porch(es), Screened, Patio(s)
Road Frontage Private
Attached Garage 1
Total Parking Spaces 3
Garage Y
Building
Lot Description Cleared, Landscaping
Story 2
Foundation Slab
Sewer Public Sewer
Water Public
Architectural Style Coastal
Level or Stories 2
Additional Building Above Grade, Below Grade
Structure Type Dry Wall
New Construction N
Schools
School District Indian River
Others
HOA Fee Include Common Area Maintenance,Lawn Maintenance,Pool(s),Recreation Facility,Snow Removal,Trash
Senior Community No
Tax ID 134-12.00-3763.00
Ownership Fee Simple
SqFt Source Assessor
Acceptable Financing Cash, Conventional
Horse Property N
Listing Terms Cash, Conventional
Financing Cash,Conventional
Special Listing Condition Standard
Read Less
Want to know what your home might be worth? Contact us for a FREE valuation!

Our team is ready to help you sell your home for the highest possible price ASAP

Bought with SHELBY SMITH • Keller Williams Realty





