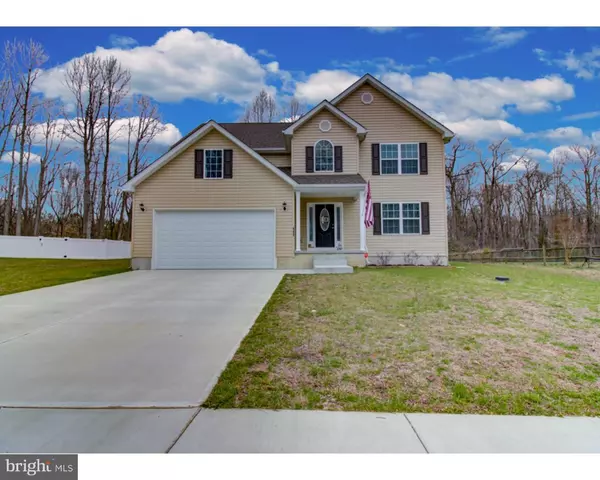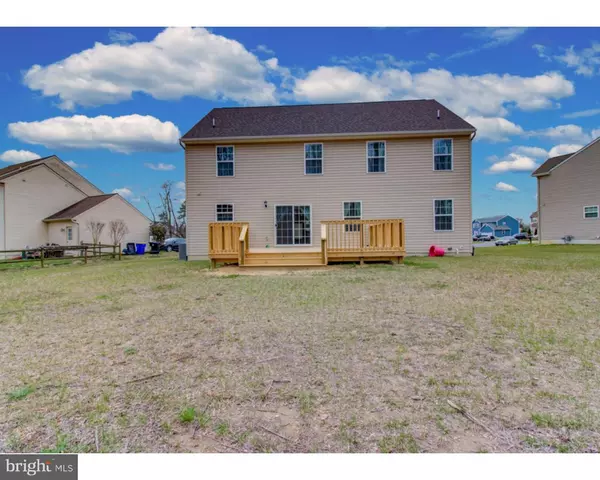$334,900
$334,900
For more information regarding the value of a property, please contact us for a free consultation.
111 BURNS WAY Magnolia, DE 19962
4 Beds
3 Baths
2,520 SqFt
Key Details
Sold Price $334,900
Property Type Single Family Home
Sub Type Detached
Listing Status Sold
Purchase Type For Sale
Square Footage 2,520 sqft
Price per Sqft $132
Subdivision Barrett Farm
MLS Listing ID DEKT242068
Sold Date 01/05/21
Style Contemporary
Bedrooms 4
Full Baths 2
Half Baths 1
HOA Fees $16/ann
HOA Y/N Y
Abv Grd Liv Area 2,520
Originating Board BRIGHT
Year Built 2017
Annual Tax Amount $1,377
Tax Year 2019
Lot Size 9,190 Sqft
Acres 0.21
Lot Dimensions 69 X 134
Property Description
R-11610 MOVE IN READY! Located on a premium wooded lot for complete privacy with the common area directly in front of the house for additional solitude. This stunner is full of upgrades and would not be included with new construction. The custom hand screwed deck has been recently installed and measures 16 x 20 feet which makes it a fabulous place for cookouts or to just enjoy a quiet peaceful evening. Upon entering this beautiful 2-story, the hardwood flooring and cathedral foyer will definitley catch any eye along with a wide open floor plan. Talk about a spacious kitchen.....loaded with a working kitchen island, cherry cabinets, pantry, stainless appliances, gas range and corian counter tops and there is still plenty of space for a large dining table. The kitchen is open to an endless great room making this house the house to gather in. Seperate room on main level can be used as an office, play room or extra living space. Master suite has a walk in closet along with a full master bath boosting a soaking tub, double sink and seperate shower. Additional 3 bedrooms are spacious. Plus a FULL basement all ready to be finished. The only 2-story on the market in this lovely development. Serene country setting yet close to shopping, Air Base, schools, beaches and Route 1. Schedule your appointment today before it is too late!!
Location
State DE
County Kent
Area Caesar Rodney (30803)
Zoning RES
Rooms
Other Rooms Living Room, Dining Room, Primary Bedroom, Bedroom 2, Bedroom 3, Kitchen, Bedroom 1, Laundry, Other
Basement Full
Interior
Interior Features Primary Bath(s), Kitchen - Island, Butlers Pantry, Ceiling Fan(s), Kitchen - Eat-In
Hot Water Natural Gas
Heating Forced Air
Cooling Central A/C
Flooring Wood, Fully Carpeted
Equipment Built-In Range, Oven - Self Cleaning, Dishwasher, Disposal
Fireplace N
Window Features Energy Efficient
Appliance Built-In Range, Oven - Self Cleaning, Dishwasher, Disposal
Heat Source Natural Gas
Laundry Main Floor
Exterior
Exterior Feature Deck(s)
Utilities Available Cable TV
Water Access N
Roof Type Pitched
Accessibility None
Porch Deck(s)
Garage N
Building
Story 2
Sewer Public Sewer
Water Public
Architectural Style Contemporary
Level or Stories 2
Additional Building Above Grade
Structure Type Cathedral Ceilings
New Construction N
Schools
Elementary Schools W.B. Simpson
High Schools Caesar Rodney
School District Caesar Rodney
Others
Senior Community No
Tax ID NM-7-00-10403-01-1600-00001
Ownership Fee Simple
SqFt Source Estimated
Acceptable Financing Cash, Conventional, FHA, USDA, VA
Listing Terms Cash, Conventional, FHA, USDA, VA
Financing Cash,Conventional,FHA,USDA,VA
Special Listing Condition Standard
Read Less
Want to know what your home might be worth? Contact us for a FREE valuation!

Our team is ready to help you sell your home for the highest possible price ASAP

Bought with James Lee • Patterson-Schwartz-Dover





