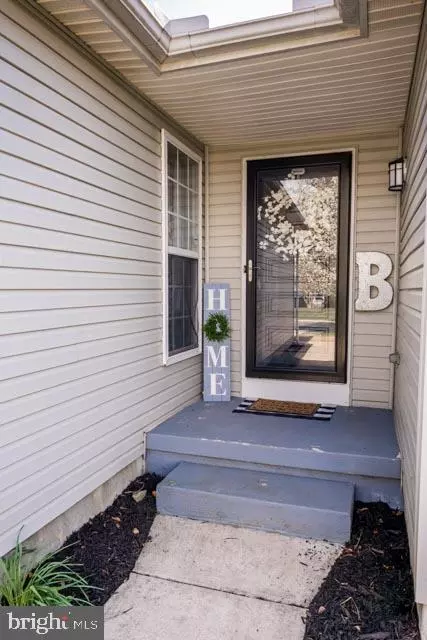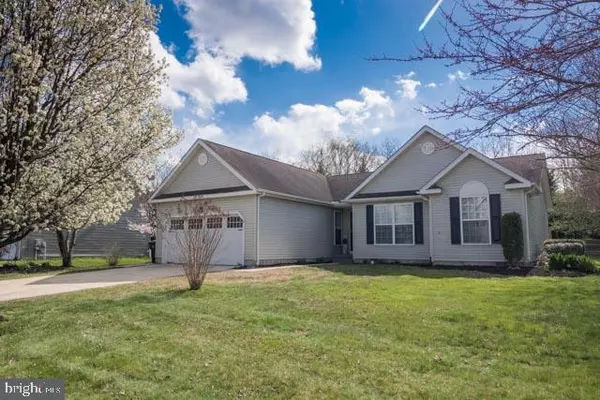$340,000
$315,000
7.9%For more information regarding the value of a property, please contact us for a free consultation.
479 S EMBER DR Felton, DE 19943
3 Beds
2 Baths
1,516 SqFt
Key Details
Sold Price $340,000
Property Type Single Family Home
Sub Type Detached
Listing Status Sold
Purchase Type For Sale
Square Footage 1,516 sqft
Price per Sqft $224
Subdivision Chimney Hill
MLS Listing ID DEKT2009244
Sold Date 05/06/22
Style Ranch/Rambler
Bedrooms 3
Full Baths 2
HOA Fees $9/ann
HOA Y/N Y
Abv Grd Liv Area 1,516
Originating Board BRIGHT
Year Built 2005
Annual Tax Amount $894
Tax Year 2020
Lot Size 0.260 Acres
Acres 0.26
Lot Dimensions 86.00 x 130.00
Property Description
SHOWINGS WILL END 4/2/22 AT 6 PM! HIGHEST AND BEST BY SUNDAY 4 PM. Only available due to Military Transfer. Enjoy one floor living with a screened in porch for those great family gatherings and barbeques this coming summer. This 3-bedroom 2 full bath Ranch with a 2-car garage is available in the Chimney Hill Subdivision! The open floor plan is ideal for entertaining from the open concept kitchen to the open living room. Not to mention a semiprivate area for a study or dining room the possibilities are endless. The kitchen has plenty of cabinet space with a backsplash and high-end stainless-steel appliances. The master bedroom is not only a great size, but you have a good size walk in closet /dressing room and your own private bathroom. The shower insert has been tiled around and features an angled overhead shower head as well. The backyard is fenced in and has plenty of room for your above ground pool, horseshoes or plant that garden you always wanted. Not to mention the mature trees including beautiful weeping willows that will give plenty of shade in those sunny days ... This home is ready to WELCOME its new owners. Come out and see us you won't be disappointed!!
Location
State DE
County Kent
Area Lake Forest (30804)
Zoning AC
Rooms
Other Rooms Living Room, Dining Room, Bedroom 2, Bedroom 3, Kitchen, Bedroom 1, Laundry, Screened Porch
Main Level Bedrooms 3
Interior
Interior Features Carpet, Ceiling Fan(s), Combination Dining/Living, Combination Kitchen/Dining, Combination Kitchen/Living, Family Room Off Kitchen, Floor Plan - Open, Kitchen - Eat-In, Kitchen - Island, Kitchen - Table Space, Pantry, Primary Bath(s), Recessed Lighting, Walk-in Closet(s)
Hot Water Electric
Heating Forced Air
Cooling Central A/C
Flooring Vinyl, Laminated, Carpet
Fireplaces Number 1
Fireplaces Type Gas/Propane, Insert
Equipment Built-In Microwave, Cooktop, Dishwasher
Fireplace Y
Appliance Built-In Microwave, Cooktop, Dishwasher
Heat Source Natural Gas
Laundry Main Floor
Exterior
Parking Features Garage - Front Entry
Garage Spaces 2.0
Fence Split Rail, Wire
Utilities Available Cable TV Available, Electric Available, Natural Gas Available, Phone Available, Propane, Water Available
Water Access N
View Street, Trees/Woods
Roof Type Shingle
Accessibility None
Attached Garage 2
Total Parking Spaces 2
Garage Y
Building
Lot Description Backs to Trees, Front Yard, Rear Yard, SideYard(s)
Story 1
Foundation Block
Sewer Public Sewer
Water Public
Architectural Style Ranch/Rambler
Level or Stories 1
Additional Building Above Grade, Below Grade
New Construction N
Schools
School District Lake Forest
Others
Pets Allowed Y
HOA Fee Include Snow Removal,Common Area Maintenance
Senior Community No
Tax ID SM-00-12901-06-2000-000
Ownership Fee Simple
SqFt Source Estimated
Acceptable Financing VA, Conventional, Cash, USDA, FHA
Horse Property N
Listing Terms VA, Conventional, Cash, USDA, FHA
Financing VA,Conventional,Cash,USDA,FHA
Special Listing Condition Standard
Pets Allowed No Pet Restrictions
Read Less
Want to know what your home might be worth? Contact us for a FREE valuation!

Our team is ready to help you sell your home for the highest possible price ASAP

Bought with Mariah Little • Long & Foster Real Estate, Inc.





