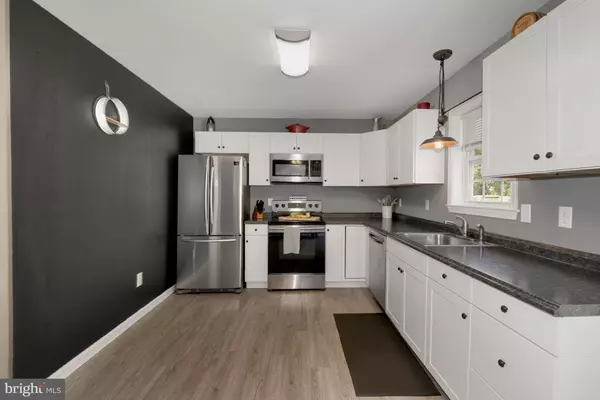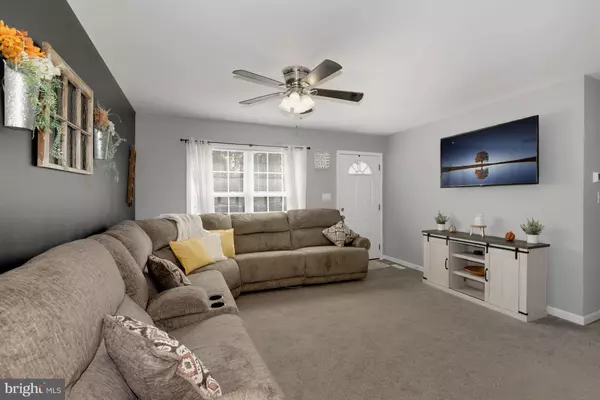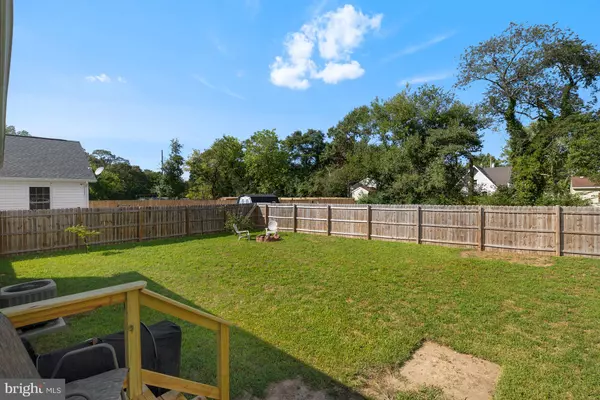$220,000
$220,000
For more information regarding the value of a property, please contact us for a free consultation.
612 W 8TH ST Laurel, DE 19956
3 Beds
2 Baths
1,150 SqFt
Key Details
Sold Price $220,000
Property Type Single Family Home
Sub Type Detached
Listing Status Sold
Purchase Type For Sale
Square Footage 1,150 sqft
Price per Sqft $191
Subdivision None Available
MLS Listing ID DESU2029038
Sold Date 10/07/22
Style Ranch/Rambler
Bedrooms 3
Full Baths 2
HOA Y/N N
Abv Grd Liv Area 1,150
Originating Board BRIGHT
Year Built 2006
Annual Tax Amount $1,608
Tax Year 2022
Lot Size 7,405 Sqft
Acres 0.17
Lot Dimensions 75.00 x 104.00
Property Description
Welcome home to where the convenience of single level living in this beautiful rancher is paired with a quiet and friendly neighborhood in Laurel, Delaware. The open concept floorplan features a tasteful farmhouse style with recent upgrades. A lovely living room welcomes you in to gather with family and friends and flows seamlessly into the open kitchen. Luxury vinyl plank flooring, ample counter space, dining area, new pendant fixture, and recently upgraded stainless steel appliances complete this beautiful kitchen. Spacious primary bedroom is accompanied by an en-suite full bath. Two additional bedrooms and a large hallway full bath are also present and make it easy to host guests or convert into your personal home office. An expansive rear yard is enveloped by a wood privacy fence and contains space for many yard activities like creating a personal garden or evening campfires in the firepit. Other upgrades include a new rear step down deck, updated front handrail, shutters, new storm door, and landscaping. Enjoy this opportunity to live in a peaceful neighborhood located only a short drive from the amenities, shopping, and restaurants of Laurel!
Location
State DE
County Sussex
Area Little Creek Hundred (31010)
Zoning TN
Rooms
Other Rooms Living Room, Dining Room, Primary Bedroom, Bedroom 2, Bedroom 3, Kitchen
Main Level Bedrooms 3
Interior
Interior Features Breakfast Area, Carpet, Ceiling Fan(s), Combination Kitchen/Dining, Dining Area, Entry Level Bedroom, Family Room Off Kitchen, Floor Plan - Open, Kitchen - Eat-In, Kitchen - Table Space, Primary Bath(s)
Hot Water Electric
Heating Central, Heat Pump(s)
Cooling Central A/C, Ceiling Fan(s)
Flooring Carpet, Luxury Vinyl Plank
Equipment Built-In Microwave, Dishwasher, Dryer - Electric, Oven/Range - Electric, Freezer, Icemaker, Microwave, Oven - Self Cleaning, Oven - Single, Refrigerator, Stainless Steel Appliances, Washer, Water Heater
Window Features Double Hung,Screens,Vinyl Clad,Storm
Appliance Built-In Microwave, Dishwasher, Dryer - Electric, Oven/Range - Electric, Freezer, Icemaker, Microwave, Oven - Self Cleaning, Oven - Single, Refrigerator, Stainless Steel Appliances, Washer, Water Heater
Heat Source Electric
Laundry Has Laundry
Exterior
Exterior Feature Deck(s), Porch(es)
Garage Spaces 2.0
Fence Fully, Privacy, Wood
Water Access N
View Garden/Lawn
Roof Type Shingle
Accessibility Other
Porch Deck(s), Porch(es)
Total Parking Spaces 2
Garage N
Building
Lot Description Cleared, Cul-de-sac, Landscaping, Rear Yard
Story 1
Foundation Block, Crawl Space, Slab
Sewer Public Sewer
Water Public
Architectural Style Ranch/Rambler
Level or Stories 1
Additional Building Above Grade, Below Grade
Structure Type Dry Wall
New Construction N
Schools
Elementary Schools Laurel
Middle Schools Laurel
High Schools Laurel
School District Laurel
Others
Pets Allowed Y
Senior Community No
Tax ID 432-08.06-226.00
Ownership Fee Simple
SqFt Source Assessor
Security Features Main Entrance Lock,Smoke Detector
Horse Property N
Special Listing Condition Standard
Pets Allowed No Pet Restrictions
Read Less
Want to know what your home might be worth? Contact us for a FREE valuation!

Our team is ready to help you sell your home for the highest possible price ASAP

Bought with Marvine E Jenkins • Coldwell Banker Realty





