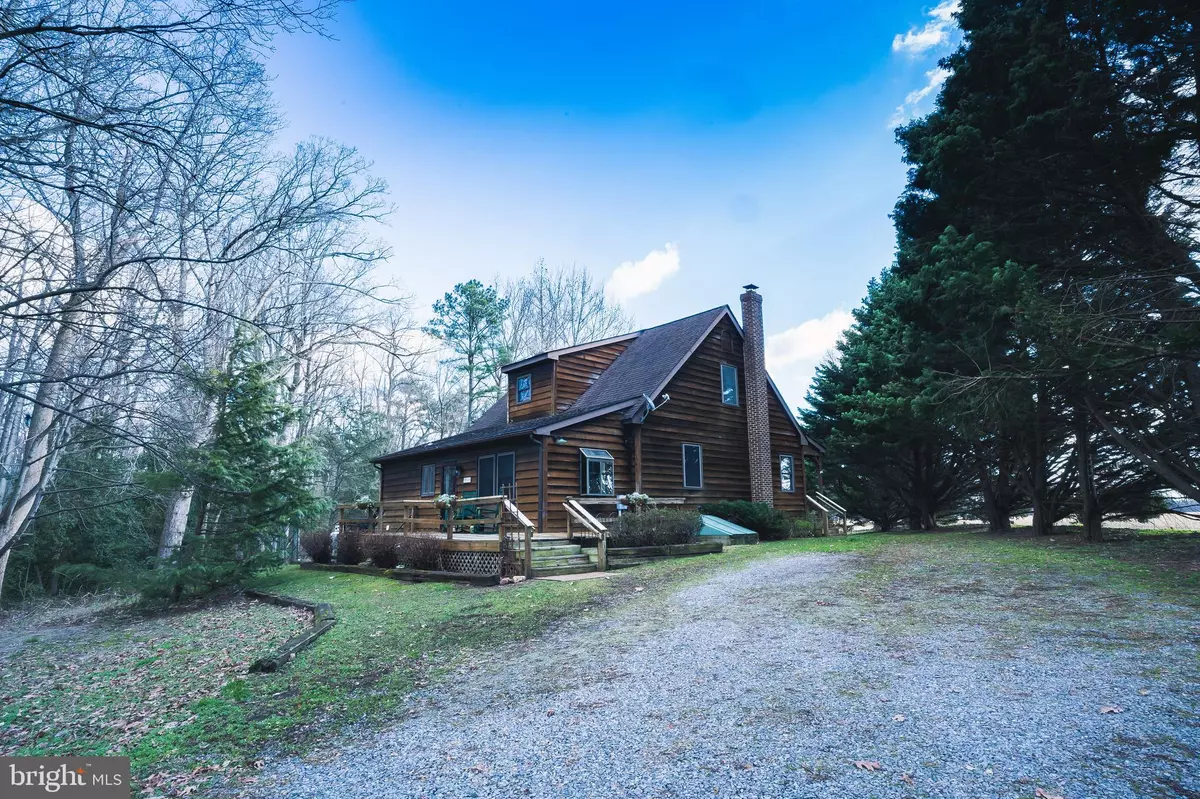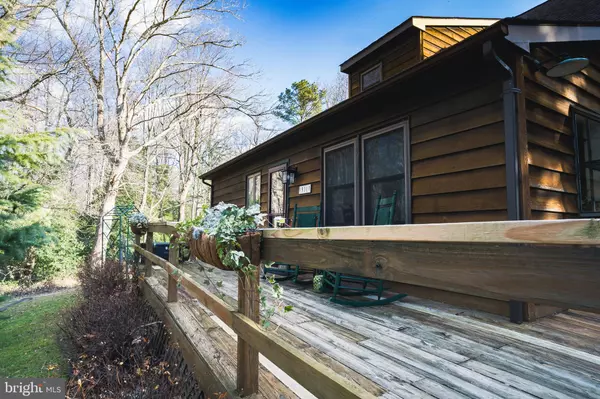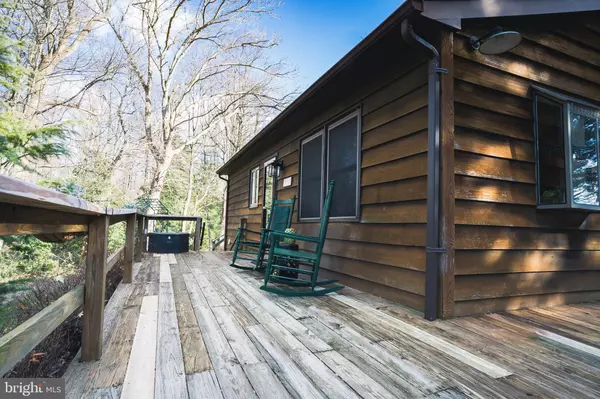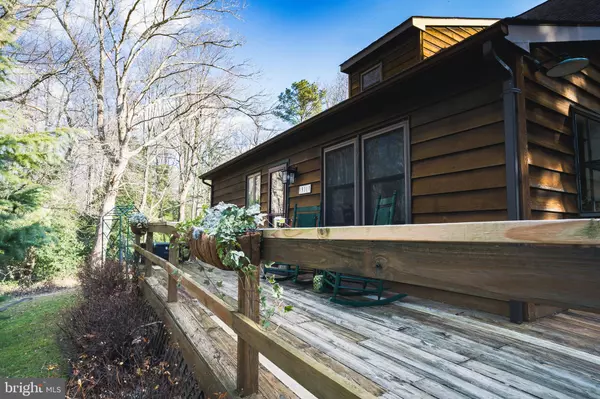$355,000
$350,000
1.4%For more information regarding the value of a property, please contact us for a free consultation.
931 PARADISE ALLEY RD Felton, DE 19943
4 Beds
2 Baths
1,644 SqFt
Key Details
Sold Price $355,000
Property Type Single Family Home
Sub Type Detached
Listing Status Sold
Purchase Type For Sale
Square Footage 1,644 sqft
Price per Sqft $215
Subdivision None Available
MLS Listing ID DEKT245950
Sold Date 03/15/21
Style Cape Cod
Bedrooms 4
Full Baths 2
HOA Y/N N
Abv Grd Liv Area 1,644
Originating Board BRIGHT
Year Built 1987
Annual Tax Amount $962
Tax Year 2020
Lot Size 8.600 Acres
Acres 8.6
Property Description
Home at last. This custom one owner property is peacefully suited to its 8+ acres of privacy and natural beauty, and only about a quarter mile from Rt 13. The house delights with thoughtful built-ins, easy to care for hardwood, tile, and laminate floors, a basement kitchenette and skylights that open. Enjoy the kitchen with large farmhouse sink, gas stove and side door to the wisteria covered pergola. Take advantage of the practical floor plan that offers a full bath and two bedrooms each upstairs and down. Soak in the quiet views from the open deck or covered front porch. The grounds boast of varied mature plantings including blue atlas cedar, deodar pine & bald cypress along a stream, and jasmine, iris and azalea at the house. Off from the house is a pitcher pump and run-in shed stand, ready for animals gardening or storage. Seasoned firewood is at hand for the woodstove or use electric baseboard heat. Electric service by Delaware Electric Cooperative.
Location
State DE
County Kent
Area Lake Forest (30804)
Zoning AR
Rooms
Other Rooms Bedroom 2, Bedroom 3, Bedroom 4, Bedroom 1, Bathroom 1
Basement Daylight, Partial, Connecting Stairway, Fully Finished, Heated, Sump Pump, Interior Access, Walkout Stairs
Main Level Bedrooms 2
Interior
Interior Features Breakfast Area, Ceiling Fan(s), Skylight(s), Wood Floors, Wood Stove
Hot Water Electric
Heating Hot Water & Baseboard - Electric
Cooling None
Flooring Carpet, Hardwood
Fireplace N
Heat Source Propane - Owned
Exterior
Exterior Feature Porch(es), Deck(s)
Garage Spaces 4.0
Utilities Available Propane
Water Access N
Accessibility Other
Porch Porch(es), Deck(s)
Road Frontage Private
Total Parking Spaces 4
Garage N
Building
Story 1.5
Sewer On Site Septic
Water Well
Architectural Style Cape Cod
Level or Stories 1.5
Additional Building Above Grade, Below Grade
New Construction N
Schools
School District Lake Forest
Others
Senior Community No
Tax ID MN-00-14900-01-0101-000
Ownership Fee Simple
SqFt Source Assessor
Acceptable Financing Cash, Conventional, USDA, VA, FHA
Listing Terms Cash, Conventional, USDA, VA, FHA
Financing Cash,Conventional,USDA,VA,FHA
Special Listing Condition Standard
Read Less
Want to know what your home might be worth? Contact us for a FREE valuation!

Our team is ready to help you sell your home for the highest possible price ASAP

Bought with Anthony L Lapinsky • Olson Realty





