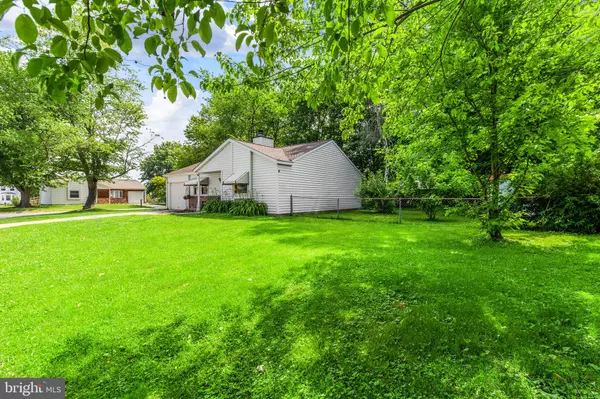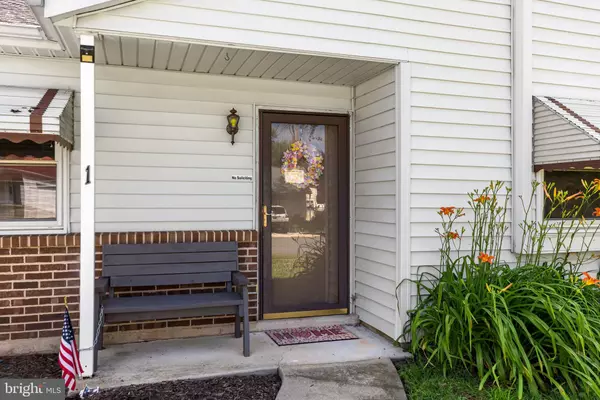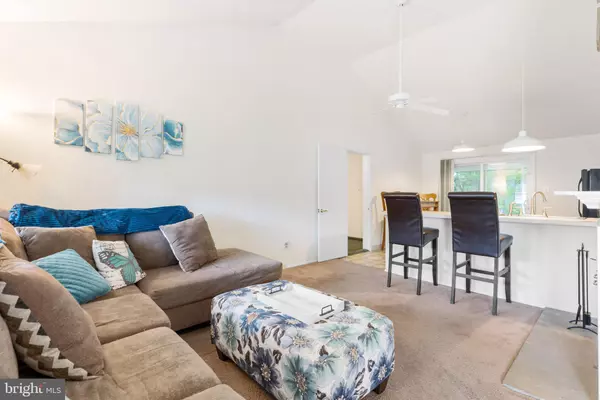$225,000
$225,000
For more information regarding the value of a property, please contact us for a free consultation.
1 FERRIS CT New Castle, DE 19720
2 Beds
1 Bath
950 SqFt
Key Details
Sold Price $225,000
Property Type Single Family Home
Sub Type Detached
Listing Status Sold
Purchase Type For Sale
Square Footage 950 sqft
Price per Sqft $236
Subdivision Beaver Brook Crest
MLS Listing ID DENC2025710
Sold Date 07/11/22
Style Ranch/Rambler
Bedrooms 2
Full Baths 1
HOA Y/N N
Abv Grd Liv Area 950
Originating Board BRIGHT
Year Built 1985
Annual Tax Amount $1,563
Tax Year 2021
Lot Size 8,276 Sqft
Acres 0.19
Lot Dimensions 76.50 x 105.00
Property Description
Great opportunity to own a cute ranch in great condition. This house has a vaulted ceiling in both the great room and kitchen for a spacious, open look and feel. The great room has a beautiful wood-burning fireplace that adds charm to the living area. The kitchen is large enough for a centrally located table and features a small dining bar extending into the great room. You can access the private screened back porch and fenced back yard from the sliders off the kitchen or from the office, also off the kitchen. The main bedroom has double closets and both bedrooms are carpeted. You will not be disappointed.
Location
State DE
County New Castle
Area New Castle/Red Lion/Del.City (30904)
Zoning NC6.5
Rooms
Main Level Bedrooms 2
Interior
Hot Water Electric
Heating Heat Pump(s)
Cooling Central A/C
Fireplaces Number 1
Equipment Built-In Range, Dishwasher, Dryer - Electric, Microwave, Washer, Water Heater
Appliance Built-In Range, Dishwasher, Dryer - Electric, Microwave, Washer, Water Heater
Heat Source Electric
Exterior
Water Access N
Roof Type Shingle
Accessibility Level Entry - Main
Garage N
Building
Story 1
Foundation Slab
Sewer Public Sewer
Water Public
Architectural Style Ranch/Rambler
Level or Stories 1
Additional Building Above Grade, Below Grade
New Construction N
Schools
Elementary Schools Southern
Middle Schools Gunning Bedford
High Schools William Penn
School District Colonial
Others
Senior Community No
Tax ID 10-041.10-100
Ownership Fee Simple
SqFt Source Assessor
Acceptable Financing Cash, FHA, VA, Conventional
Listing Terms Cash, FHA, VA, Conventional
Financing Cash,FHA,VA,Conventional
Special Listing Condition Standard
Read Less
Want to know what your home might be worth? Contact us for a FREE valuation!

Our team is ready to help you sell your home for the highest possible price ASAP

Bought with Andrea L Harrington • Compass





