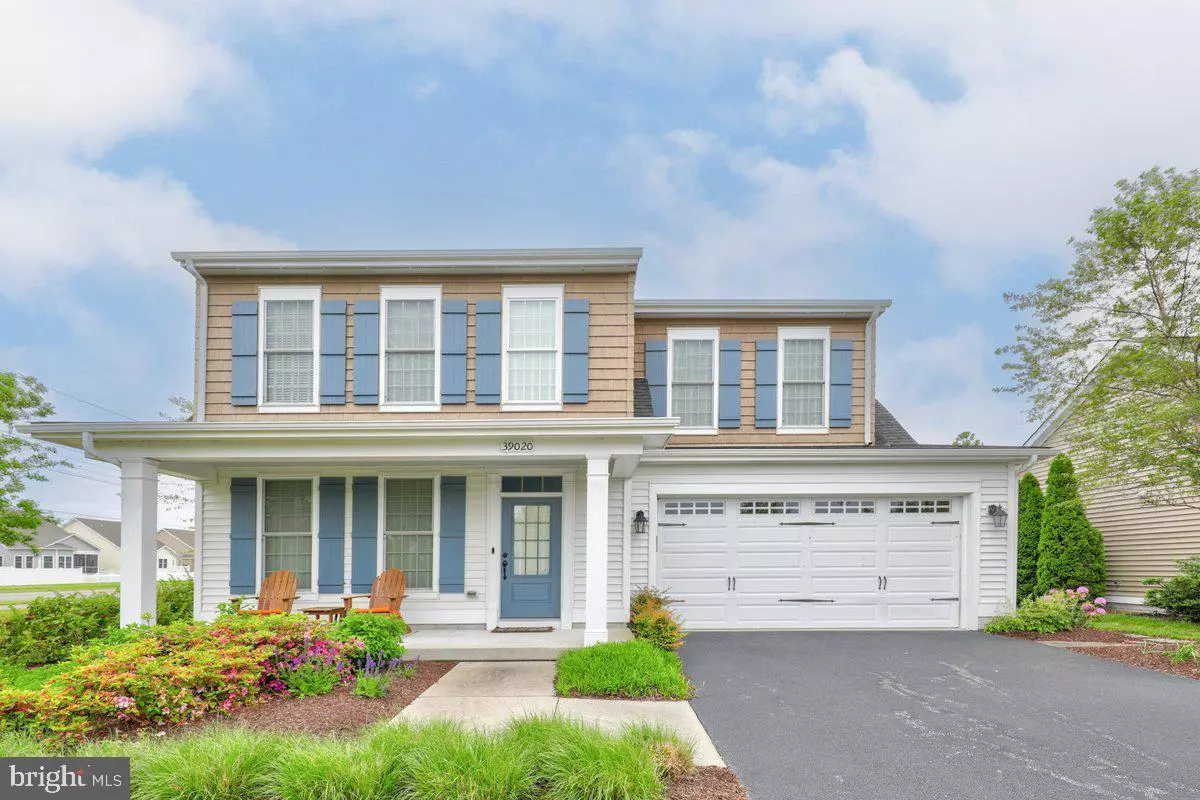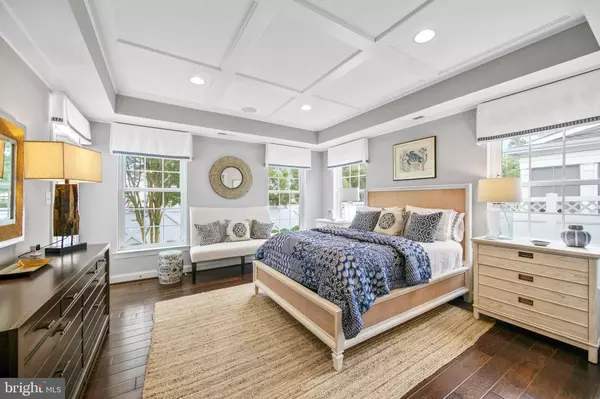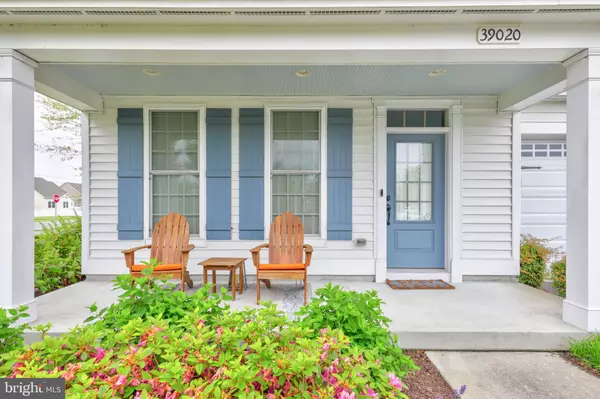$600,000
$615,000
2.4%For more information regarding the value of a property, please contact us for a free consultation.
39020 SEASCAPE CT Millville, DE 19967
4 Beds
4 Baths
2,344 SqFt
Key Details
Sold Price $600,000
Property Type Single Family Home
Sub Type Detached
Listing Status Sold
Purchase Type For Sale
Square Footage 2,344 sqft
Price per Sqft $255
Subdivision Millville By The Sea
MLS Listing ID DESU2022092
Sold Date 09/09/22
Style Coastal,Contemporary
Bedrooms 4
Full Baths 3
Half Baths 1
HOA Fees $251/mo
HOA Y/N Y
Abv Grd Liv Area 2,344
Originating Board BRIGHT
Year Built 2014
Annual Tax Amount $1,656
Tax Year 2021
Lot Size 6,098 Sqft
Acres 0.14
Lot Dimensions 59.00 x 110.00
Property Description
Why wait to build? This immaculately kept up-to-date home has lots of custom features that are sure to impress. MILLVILLE BY THE SEA is an amenity-rich community which is approximately 3.5 miles to Bethany Beach. This home was a former model and shows beautifully with tons of upgrades. This home comes mostly furnished with some exclusions--see inclusion list under attachments. This home has a full house sound system and security system. The home is beautifully decorated throughout. This home was built by Miller & Smith and is the Sundancer model. This home is within walking distance to the pool, gym and other amenities. There is plenty of extra parking available in the front of the home on the cul-de-sac for your guests. This outstanding 2-level home with 4 bedrooms 3.5 bathrooms and a 2-car garage. The first level is an open, flexible floor plan with a private primary suite on the main level. The main bedroom has a beautiful coffer ceiling. There is an office on the main level as well that could potentially be utilized as a 5th bedroom. There is hardwood floors on all the main floor, with upgraded carpet in the upstairs bedrooms with ceramic tile in all bathrooms. The floor plan also includes a dining/breakfast room. The great room is open to the kitchen with a gas fireplace flanked by custom built-in shelves. The gourmet kitchen features a cooktop, wall oven, granite counters, and large center island. The dining room situated off the gourmet kitchen opens to the rear covered porch equipped with easy breeze screen/windows and outside patio which is a wonderful spot to entertain. There is also a laundry room and powder room on the main level. On the second level there is another loft/living area that looks into the lower level. This loft living area has hardwood floors and with lots of natural light. There are 3 additional bedrooms, and two full bathrooms on the second floor. The outside of the home has been nicely landscaped and the home comes with an irrigation system. The home has an outdoor shower and privacy fence around the back yard. Millville by the Sea is a resort-style community with a Lifestyle Center that includes a spectacular Clubhouse that has a full kitchen, bar, fireplace, pool table, and multiple large screen TVs. Next to the Clubhouse is the Wellness Center and Gym and then the pool which has a kid's area with splash zones, water volleyball, a playground, and its own building with showers. The center also has pickleball courts, and a Crab Shack, and an outdoor barbecue area. The whole complex overlooks one of the lakes in the community that residents use for kayaking and fishing. Scenic Walking and Biking Trails connect the Villages in the community and pass by other lakes. A Summer Beach Shuttle takes you to Bethany Beach avoiding the hassle of parking at the busiest times. Millville by the Sea is a fun place to live with many activities, clubs, and events throughout the year.
Location
State DE
County Sussex
Area Baltimore Hundred (31001)
Zoning RS RES: SINGLE
Rooms
Other Rooms Dining Room, Primary Bedroom, Bedroom 2, Bedroom 3, Kitchen, Family Room, Bedroom 1, Laundry, Primary Bathroom
Main Level Bedrooms 1
Interior
Interior Features Entry Level Bedroom, Kitchen - Island, Pantry, Ceiling Fan(s), Dining Area, Floor Plan - Open, Kitchen - Gourmet, Sprinkler System, Walk-in Closet(s), Window Treatments
Hot Water Electric
Heating Forced Air, Heat Pump - Electric BackUp
Cooling Central A/C
Flooring Carpet, Hardwood, Tile/Brick
Fireplaces Number 1
Fireplaces Type Gas/Propane
Equipment Dishwasher, Disposal, Exhaust Fan, Icemaker, Microwave, Oven/Range - Gas, Range Hood, Refrigerator, Water Heater
Furnishings Partially
Fireplace Y
Appliance Dishwasher, Disposal, Exhaust Fan, Icemaker, Microwave, Oven/Range - Gas, Range Hood, Refrigerator, Water Heater
Heat Source Electric
Laundry Main Floor
Exterior
Parking Features Garage - Front Entry, Inside Access, Garage Door Opener
Garage Spaces 4.0
Amenities Available Community Center, Pier/Dock, Pool - Outdoor, Water/Lake Privileges, Bike Trail, Club House, Exercise Room, Game Room, Lake, Meeting Room, Tot Lots/Playground, Transportation Service, Common Grounds
Water Access N
Roof Type Architectural Shingle
Accessibility None
Attached Garage 2
Total Parking Spaces 4
Garage Y
Building
Story 2
Foundation Slab
Sewer Public Sewer
Water Public
Architectural Style Coastal, Contemporary
Level or Stories 2
Additional Building Above Grade, Below Grade
New Construction N
Schools
School District Indian River
Others
HOA Fee Include Common Area Maintenance,Pool(s),Pier/Dock Maintenance,Reserve Funds,Trash,Health Club,Snow Removal
Senior Community No
Tax ID 134-12.00-3286.00
Ownership Fee Simple
SqFt Source Assessor
Special Listing Condition Standard
Read Less
Want to know what your home might be worth? Contact us for a FREE valuation!

Our team is ready to help you sell your home for the highest possible price ASAP

Bought with Jennifer Jones • Compass





