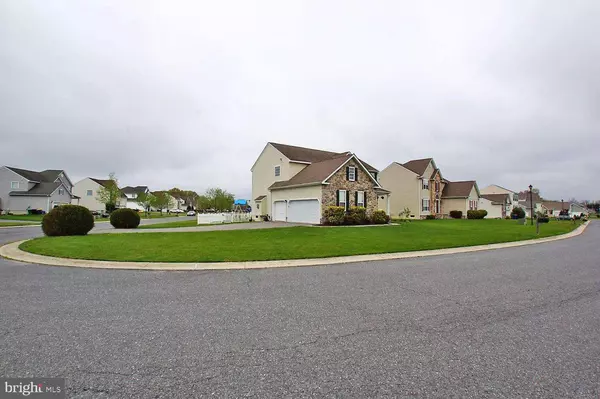$410,000
$389,900
5.2%For more information regarding the value of a property, please contact us for a free consultation.
96 MIRASOL DR Felton, DE 19943
4 Beds
3 Baths
2,329 SqFt
Key Details
Sold Price $410,000
Property Type Single Family Home
Sub Type Detached
Listing Status Sold
Purchase Type For Sale
Square Footage 2,329 sqft
Price per Sqft $176
Subdivision Pinehurst Village
MLS Listing ID DEKT2010244
Sold Date 06/10/22
Style Colonial
Bedrooms 4
Full Baths 2
Half Baths 1
HOA Fees $26/mo
HOA Y/N Y
Abv Grd Liv Area 2,329
Originating Board BRIGHT
Year Built 2008
Annual Tax Amount $1,185
Tax Year 2021
Lot Dimensions .3
Property Description
Welcome home to this beautiful 4 bedroom 2.5 bath corner lot. Built in 2008 this home is located in the the Pinehurst Village development and is located in the Lake Forest School District. The house offers plenty of space. On the ground floor you will find an open concept with a spacious living area, dining, kitchen, and formal dining areas. All 4 bedrooms and laundry room are upstairs. The spacious master suite includes a double vanity master bath, large jetted tub and walk-in closet. The unfinished basement offers a large space with options for future development. In the backyard you will find a custom trex deck (built in 2020) along with a custom playground equipped with swings, slide, fort and sandbox (built in 2020). This house also includes an outstanding 3-car garage with new insulated double door. Finally, this home is located on a spacious .3 acre lot located across the street from the quiet neighborhood green space including two ponds! We have thoroughly enjoyed this home and hope you do to. Located 10 min from Camden, 15 min from Dover Air Force Base. Update: Due to the high level of interest and multiple offers we are requesting all written offers be submitted by 6 PM Saturday 7 May. Thank you.
Location
State DE
County Kent
Area N/A (N/A)
Zoning AC
Direction Northeast
Rooms
Basement Full, Interior Access, Outside Entrance
Interior
Interior Features Wood Floors, Ceiling Fan(s), Carpet, Combination Kitchen/Living, Floor Plan - Open, Kitchen - Island, Walk-in Closet(s)
Hot Water Natural Gas
Heating Central
Cooling Ceiling Fan(s), Central A/C
Flooring Carpet, Hardwood, Tile/Brick, Vinyl
Fireplaces Number 1
Fireplaces Type Gas/Propane
Equipment Dishwasher, Disposal, Extra Refrigerator/Freezer, Refrigerator, Microwave, Stainless Steel Appliances, Oven/Range - Electric
Fireplace Y
Appliance Dishwasher, Disposal, Extra Refrigerator/Freezer, Refrigerator, Microwave, Stainless Steel Appliances, Oven/Range - Electric
Heat Source Electric
Laundry Upper Floor
Exterior
Exterior Feature Deck(s)
Parking Features Garage - Side Entry
Garage Spaces 7.0
Fence Vinyl
Utilities Available Cable TV Available, Natural Gas Available, Sewer Available, Water Available, Electric Available
Water Access N
View Garden/Lawn, Pond
Roof Type Shingle
Street Surface Paved
Accessibility None
Porch Deck(s)
Road Frontage City/County
Attached Garage 3
Total Parking Spaces 7
Garage Y
Building
Lot Description Front Yard, Landscaping
Story 2
Foundation Active Radon Mitigation, Pillar/Post/Pier, Concrete Perimeter
Sewer Public Sewer
Water Public
Architectural Style Colonial
Level or Stories 2
Additional Building Above Grade, Below Grade
Structure Type Dry Wall,Vaulted Ceilings
New Construction N
Schools
School District Lake Forest
Others
Senior Community No
Tax ID SM-00-12002-01-2600-000
Ownership Other
Acceptable Financing Conventional, VA, Cash
Listing Terms Conventional, VA, Cash
Financing Conventional,VA,Cash
Special Listing Condition Standard
Read Less
Want to know what your home might be worth? Contact us for a FREE valuation!

Our team is ready to help you sell your home for the highest possible price ASAP

Bought with Peter Kramer • Iron Valley Real Estate at The Beach





