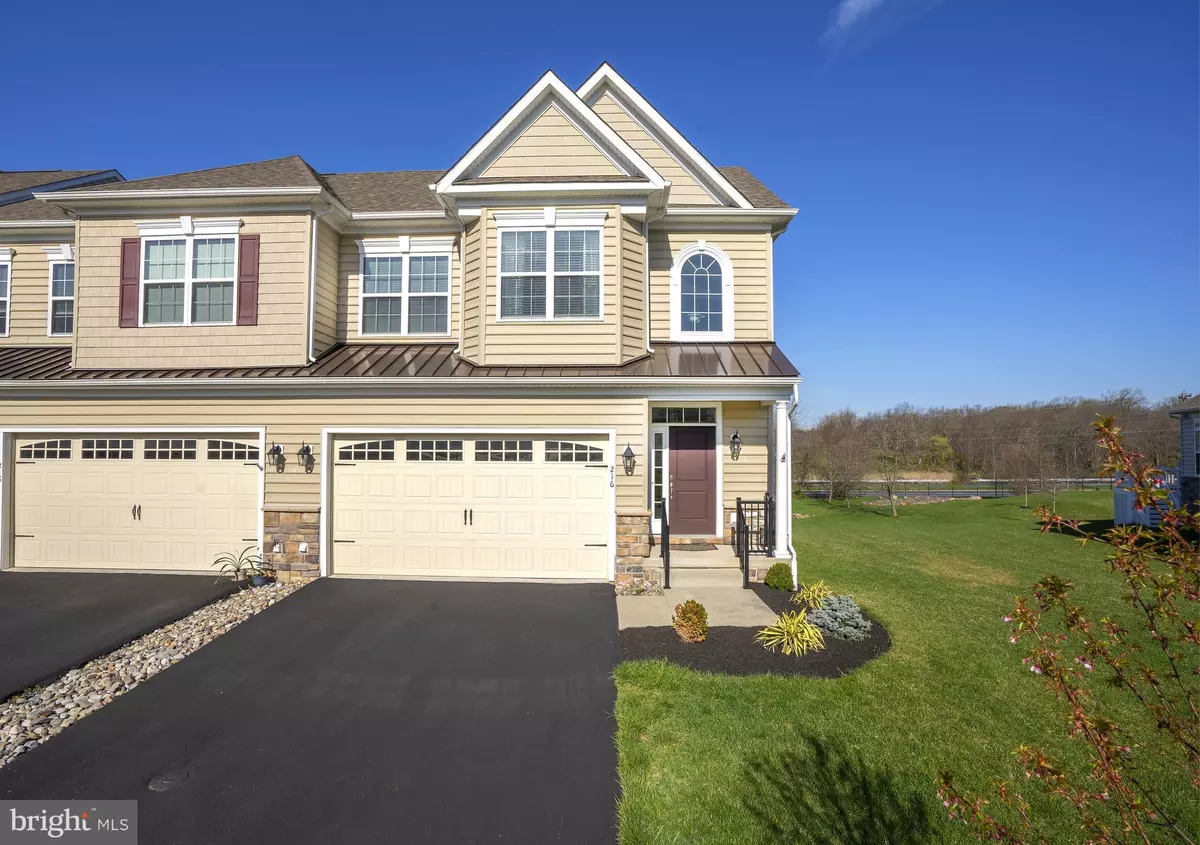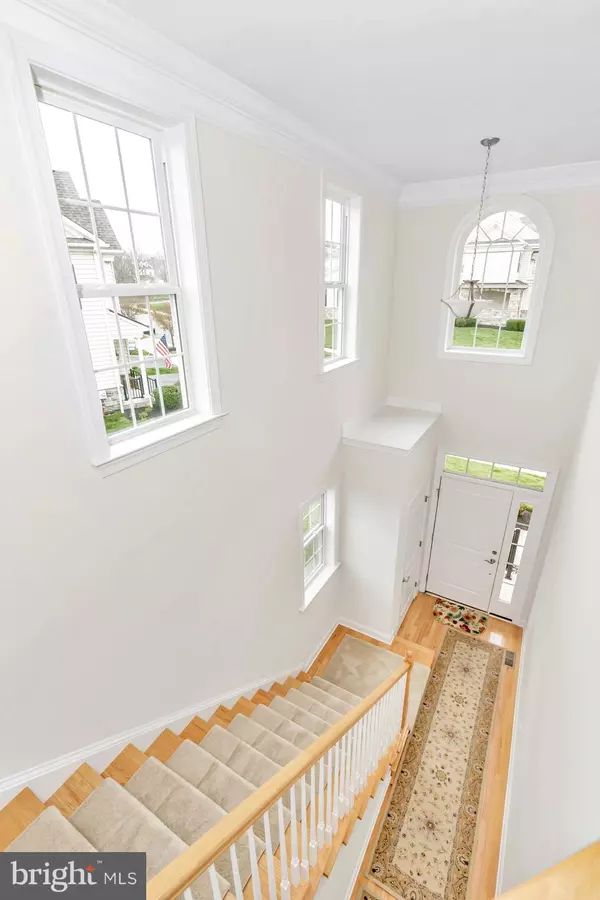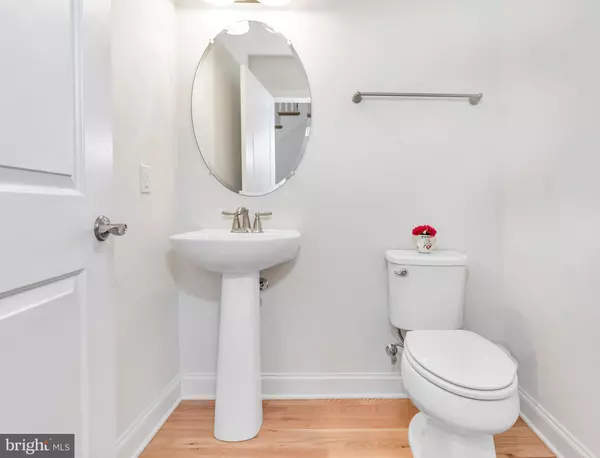$530,000
$498,000
6.4%For more information regarding the value of a property, please contact us for a free consultation.
216 LANDIS WAY S Wilmimgton, DE 19803
3 Beds
3 Baths
2,100 SqFt
Key Details
Sold Price $530,000
Property Type Condo
Sub Type Condo/Co-op
Listing Status Sold
Purchase Type For Sale
Square Footage 2,100 sqft
Price per Sqft $252
Subdivision Village Of Brandywine
MLS Listing ID DENC2021526
Sold Date 05/23/22
Style Colonial
Bedrooms 3
Full Baths 2
Half Baths 1
Condo Fees $270/mo
HOA Y/N N
Abv Grd Liv Area 2,100
Originating Board BRIGHT
Year Built 2016
Annual Tax Amount $3,505
Tax Year 2022
Property Description
Welcome to 216 Landis Way S. A rare find in this market, this thoughtfully maintained end unit is ready for new owners. Village of Brandywine is North Wilmington's most popular active adult community, offering a clubhouse with countless activities and a community walking trail. The location is ideal. Situated off Rt. 202 in Delaware, just before the Pennsylvania line, Village of Brandywine is convenient to shopping, grocery stores, parks, and so much more. #216 is an end unit, offering an abundance of natural light with large windows throughout and open concept living and dining area. The entrance hallway has hardwood floors, a coat closet and powder room. Highlights of the kitchen include light cream wood kitchen cabinets, granite counter, stone backsplash, stainless steel appliances and gleaming hardwood floors. The counter seating area is the perfect option for casual dining. The laundry room and garage entrance is conveniently located directly off of the kitchen. The dining room is open to the kitchen, as well as the living room. Neutral carpet and window treatments add to the light and easy flow of this home. The living room has access to the deck with its new retractable awning. This was just installed last year allowing for comfortable outdoor living space with the option for shade. The large first floor bedroom is a generous size with two walk-in closets and a large en-suite bath. The second floor consists of a spacious, open and bright loft area. Plenty of room for an office and sitting room but the flexibility of this space is what makes it so appealing. Make creative use of the open room to match your needs and interests. Two additional bedrooms and a full hall bath round out the second level. One bedroom has a walk-in closet and the other has ample closet space. The basement is large and unfinished with plenty of room for storage. This home offers just the right amount of livable, usable space. Notice the convenience of the mailbox location right outside of your front door. Schedule your tour today.
Location
State DE
County New Castle
Area Brandywine (30901)
Zoning ST-UDC
Rooms
Other Rooms Living Room, Dining Room, Primary Bedroom, Kitchen, Bedroom 1, Loft, Bathroom 2
Basement Unfinished
Main Level Bedrooms 1
Interior
Hot Water Natural Gas
Heating Forced Air
Cooling Central A/C
Fireplace N
Heat Source Natural Gas
Exterior
Parking Features Inside Access
Garage Spaces 2.0
Water Access N
Roof Type Asphalt
Accessibility None
Attached Garage 2
Total Parking Spaces 2
Garage Y
Building
Story 2
Foundation Concrete Perimeter
Sewer Public Sewer
Water Public
Architectural Style Colonial
Level or Stories 2
Additional Building Above Grade, Below Grade
New Construction N
Schools
School District Brandywine
Others
Pets Allowed Y
HOA Fee Include Ext Bldg Maint,Lawn Maintenance,Snow Removal,Trash
Senior Community Yes
Age Restriction 55
Tax ID 0600400004CO216
Ownership Fee Simple
SqFt Source Estimated
Special Listing Condition Standard
Pets Allowed No Pet Restrictions
Read Less
Want to know what your home might be worth? Contact us for a FREE valuation!

Our team is ready to help you sell your home for the highest possible price ASAP

Bought with Jackie M Ogden • Long & Foster Real Estate, Inc.





