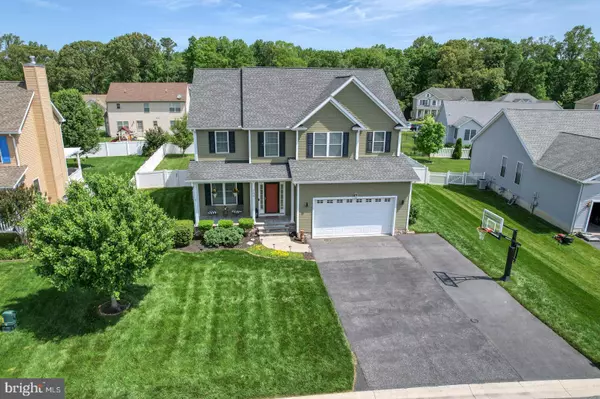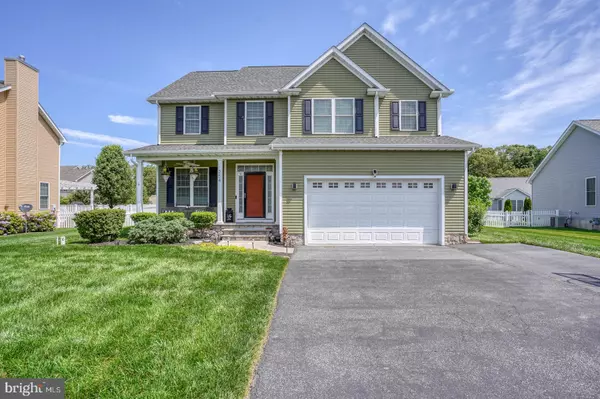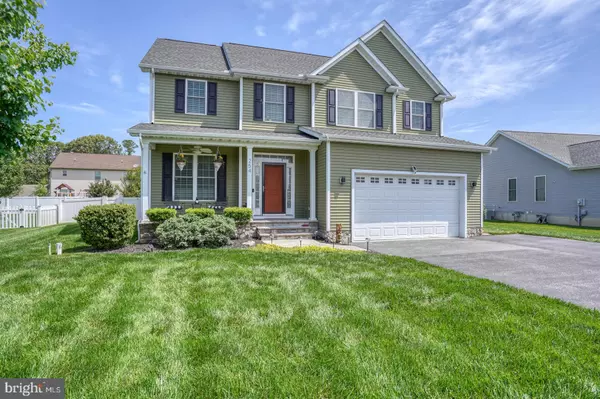$450,000
$448,000
0.4%For more information regarding the value of a property, please contact us for a free consultation.
254 RECORDS DR Magnolia, DE 19962
5 Beds
4 Baths
3,478 SqFt
Key Details
Sold Price $450,000
Property Type Single Family Home
Sub Type Detached
Listing Status Sold
Purchase Type For Sale
Square Footage 3,478 sqft
Price per Sqft $129
Subdivision Laureltowne
MLS Listing ID DEKT2011096
Sold Date 08/19/22
Style Colonial
Bedrooms 5
Full Baths 3
Half Baths 1
HOA Fees $20/ann
HOA Y/N Y
Abv Grd Liv Area 2,659
Originating Board BRIGHT
Year Built 2013
Annual Tax Amount $1,962
Tax Year 2021
Lot Size 9,552 Sqft
Acres 0.22
Property Description
If youve been looking for a home where you can simply unpack and relax with all the work already completed, your search ends here. This 5 bedroom, 3.5 bath home checks all the boxes, and then some! Greeted by the covered front porch and well manicured lawn, the entrance of this home offers a large foyer, hardwood floors and a vaulted ceiling. Sliding barn doors open to what can be used as a home office or formal dining room, whichever fits your needs. You will love the gourmet kitchen equipped with stainless steel appliances, including gas cooking, granite counter tops, custom back splash, counter seating and a center island with additional seating and storage. There is also a butlers pantry, which is a great location for a coffee or wine bar. The kitchen is open to the family room with gas fireplace and the sunroom, a great space for year round gatherings. Upstairs the owners bedroom offers a private oasis where you can rest and recharge, characterized by a tray ceiling, oversized walk-in closet and a full bath with double sinks, soaking tub and separate shower. Three additional bedrooms, a full bath and laundry room complete the upstairs. In the basement rests a spacious in-law suite containing a bedroom, full bath, and kitchenette all accessible through a separate entrance. Outside is a fenced backyard with a well designed entertaining area with large patio and a hot tub. Other features of this home include a 2 car garage, storage shed, irrigation system and extended width driveway. Located in the popular town of Magnolia, this is a quality built home by C & M Custom Homes and has been lovingly maintained with many custom details added throughout the years by these original owners. Perfectly situated close to Rt. 1, Rt. 13, just 15 minutes to Dover Air Force Base or Downtown Dover and 45 minutes to the Delaware Beaches. Conveniently located close to shopping, restaurants, schools, medical care and all your daily needs. Make sure to add this home to your tour!
Location
State DE
County Kent
Area Caesar Rodney (30803)
Zoning AC
Rooms
Other Rooms Dining Room, Primary Bedroom, Bedroom 2, Bedroom 3, Bedroom 5, Kitchen, Family Room, Bedroom 1, Sun/Florida Room, In-Law/auPair/Suite, Recreation Room
Basement Full, Fully Finished, Walkout Stairs
Interior
Interior Features Primary Bath(s), Kitchen - Island, Butlers Pantry, Ceiling Fan(s), Kitchen - Gourmet, Walk-in Closet(s), Wood Floors
Hot Water Natural Gas
Heating Forced Air
Cooling Central A/C
Flooring Wood, Tile/Brick, Carpet
Fireplaces Number 1
Fireplaces Type Gas/Propane
Equipment Built-In Range, Dishwasher, Refrigerator, Built-In Microwave, Oven/Range - Gas, Stainless Steel Appliances, Water Heater
Fireplace Y
Window Features Energy Efficient
Appliance Built-In Range, Dishwasher, Refrigerator, Built-In Microwave, Oven/Range - Gas, Stainless Steel Appliances, Water Heater
Heat Source Natural Gas
Laundry Upper Floor
Exterior
Exterior Feature Patio(s), Porch(es)
Parking Features Inside Access, Garage Door Opener, Garage - Front Entry
Garage Spaces 2.0
Fence Rear, Vinyl
Utilities Available Cable TV
Water Access N
Roof Type Pitched,Shingle
Accessibility None
Porch Patio(s), Porch(es)
Attached Garage 2
Total Parking Spaces 2
Garage Y
Building
Lot Description Level, Open, Front Yard, Rear Yard, SideYard(s)
Story 2
Foundation Concrete Perimeter
Sewer Public Sewer
Water Public
Architectural Style Colonial
Level or Stories 2
Additional Building Above Grade, Below Grade
New Construction N
Schools
High Schools Caesar Rodney
School District Caesar Rodney
Others
HOA Fee Include Common Area Maintenance
Senior Community No
Tax ID NM-00-11204-01-8200-000
Ownership Fee Simple
SqFt Source Estimated
Acceptable Financing Conventional, VA, FHA 203(b), Cash
Listing Terms Conventional, VA, FHA 203(b), Cash
Financing Conventional,VA,FHA 203(b),Cash
Special Listing Condition Standard
Read Less
Want to know what your home might be worth? Contact us for a FREE valuation!

Our team is ready to help you sell your home for the highest possible price ASAP

Bought with Tyler Anaya • Bryan Realty Group





