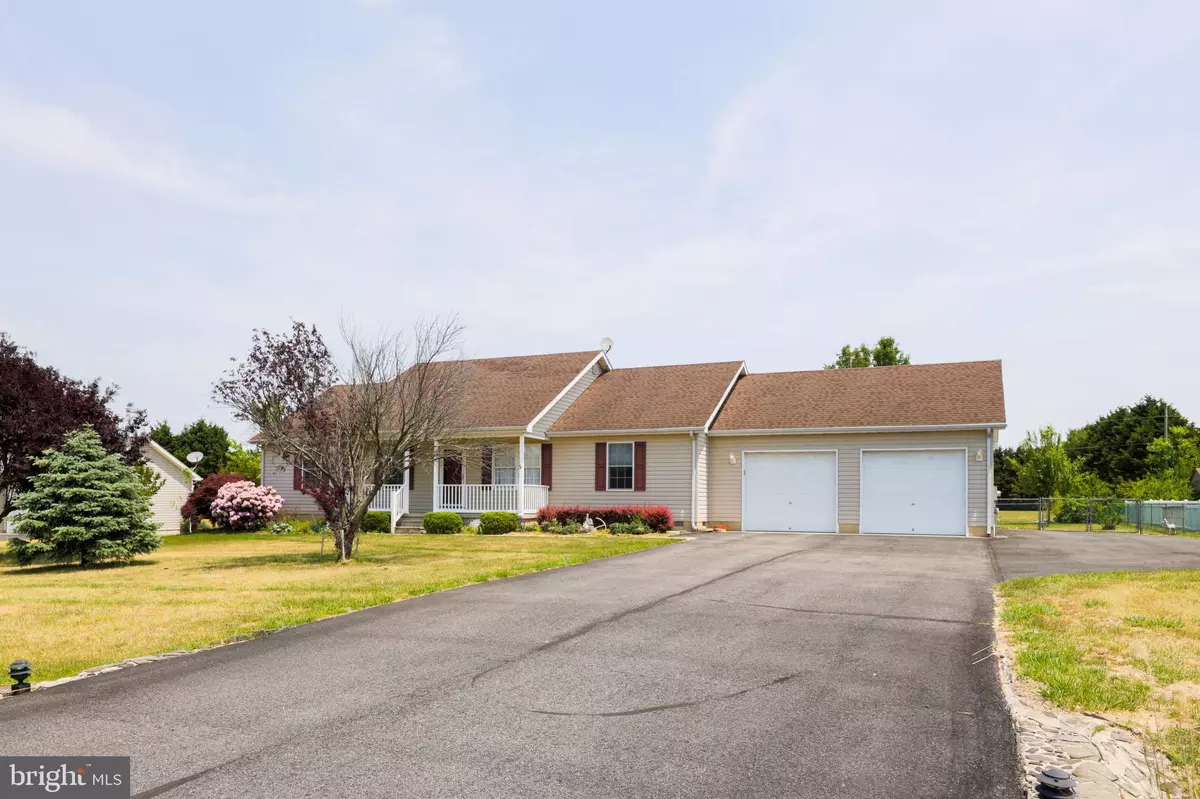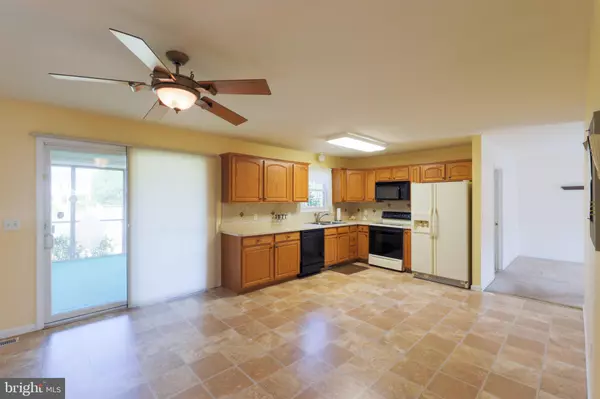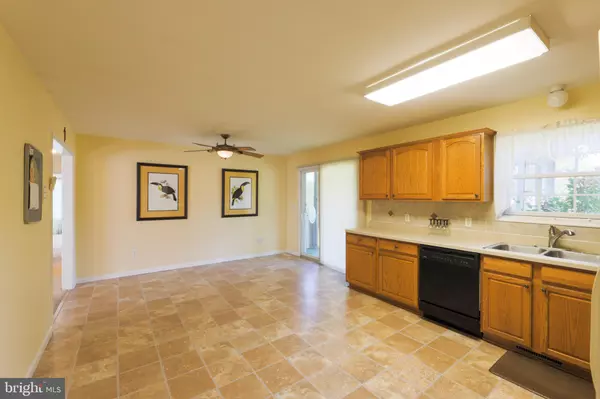$289,900
$289,900
For more information regarding the value of a property, please contact us for a free consultation.
495 JEFFERSON WOODS DR Harrington, DE 19952
3 Beds
2 Baths
1,568 SqFt
Key Details
Sold Price $289,900
Property Type Single Family Home
Sub Type Detached
Listing Status Sold
Purchase Type For Sale
Square Footage 1,568 sqft
Price per Sqft $184
Subdivision Jacksons Ridge
MLS Listing ID DEKT249112
Sold Date 06/30/21
Style Ranch/Rambler
Bedrooms 3
Full Baths 2
HOA Fees $12/ann
HOA Y/N Y
Abv Grd Liv Area 1,568
Originating Board BRIGHT
Year Built 2003
Annual Tax Amount $1,018
Tax Year 2020
Lot Size 0.500 Acres
Acres 0.5
Lot Dimensions 125.00 x 175.00
Property Description
Head-turning home in Harrington! Situated on generous lot with trees punctuating both front and back lawns, arc of crimson color low-lying hedges, vibrant green plantings and pink and red flowering shrubs front this tan siding edged with burgundy shutters 3BRs/2 bath ranch. Long dual-width driveway with extra sizable parking and turnaround pad run adjacent and lead to 2-car garage with shelving that runs the perimeter, while turned sidewalk leads to elevated, covered front porch. Relax porch-side and listen to the quiet hum of community and enjoy fresh country air. Front door grants access into tile inset foyer. A neat-size niche to welcome guests! Tile floor changes over to beige carpeting, signifying edge of expansive LR with ceiling fan. Dual window graces front wall, while opposite wall is open for roomy couch so one can enjoy the landscaped front lawn and quiet street beyond. From LR, there is entrance to both kitchen at back of home or DR which sits to side of LR. Arc dual-width entrance leads into also carpeted DR, where dual window sits on front wall, ceiling fan is above, and generous wall allows for china closet or vertical hutch. Floorplan is fluid and wraps around to large, eat-in kitchen that spans back of home. Only 2 walls, but comprised of succession of cabinets, keep kitchen open and airy. Handsome oak cabinets are fused with combination of black and white appliances. Backsplash is artful arrangement of almond color ceramic tile mixed with coco-color diamond deco tiles. Adjacent is spacious dining area with glass sliders leading out to screened-in porch. Seamless areas keep conversation constant between spaces! There's also full laundry room with ceramic tile floor and window. Softly carpeted hallway grants access back to sequestered BR area. Both secondary BRs feature beige carpeting, DD closets and ceiling fans. These 2 BRs easily can share tiled floored hall bath of tub/shower and white dual-door vanity. Primary BR is larger and, also has carpeting and ceiling fan, along with private bath of oak cabinets and roomy shower. A tucked-away treasure is big screened-in, lattice-edged porch that is off back of home. From vaulted ceiling and ceiling fan down to indoor/outdoor carpet, this is getaway space where one can relax, reconnect and recharge. Great entertaining space for drinks and dips! No beating sun. No annoying flies. No worries at all. It's outdoor space that still maintains indoor comfort! This ranch is ideal for easy-flow, 1-level living. Remarkable, right-size living in this ranch on Jefferson Woods Dr.!
Location
State DE
County Kent
Area Lake Forest (30804)
Zoning AR
Rooms
Main Level Bedrooms 3
Interior
Hot Water Electric
Heating Heat Pump - Electric BackUp
Cooling Central A/C
Equipment Dishwasher, Oven/Range - Electric, Built-In Microwave, Refrigerator, Water Conditioner - Owned
Appliance Dishwasher, Oven/Range - Electric, Built-In Microwave, Refrigerator, Water Conditioner - Owned
Heat Source Propane - Owned
Exterior
Parking Features Garage - Front Entry, Garage Door Opener, Garage - Rear Entry
Garage Spaces 2.0
Water Access N
Accessibility None
Attached Garage 2
Total Parking Spaces 2
Garage Y
Building
Story 1
Sewer On Site Septic
Water Well
Architectural Style Ranch/Rambler
Level or Stories 1
Additional Building Above Grade, Below Grade
New Construction N
Schools
School District Lake Forest
Others
Senior Community No
Tax ID MN-00-17102-02-2400-000
Ownership Fee Simple
SqFt Source Assessor
Special Listing Condition Standard
Read Less
Want to know what your home might be worth? Contact us for a FREE valuation!

Our team is ready to help you sell your home for the highest possible price ASAP

Bought with Jenna A LaFermine • Burns & Ellis Realtors





