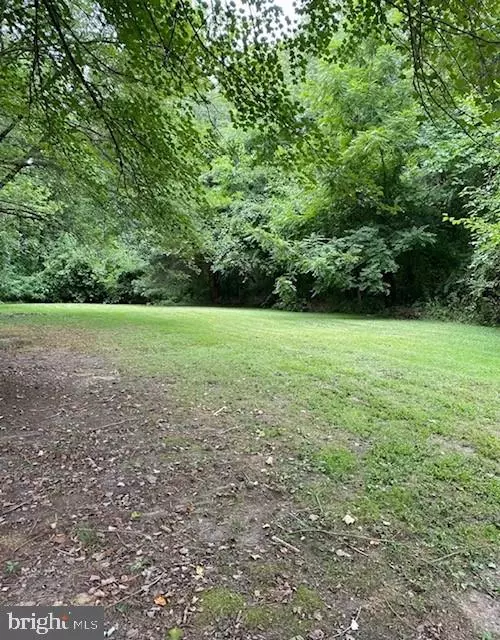$154,900
$154,900
For more information regarding the value of a property, please contact us for a free consultation.
480 E CHERRY DR Magnolia, DE 19962
3 Beds
2 Baths
960 SqFt
Key Details
Sold Price $154,900
Property Type Single Family Home
Sub Type Detached
Listing Status Sold
Purchase Type For Sale
Square Footage 960 sqft
Price per Sqft $161
Subdivision Paris Villa
MLS Listing ID DEKT2009364
Sold Date 09/06/22
Style Ranch/Rambler
Bedrooms 3
Full Baths 2
HOA Y/N N
Abv Grd Liv Area 960
Originating Board BRIGHT
Year Built 1978
Annual Tax Amount $518
Tax Year 2021
Lot Size 0.590 Acres
Acres 0.59
Lot Dimensions 100.00 x 294.83
Property Description
Move In Ready, 3 bedroom, 2 bath ranch style home located in CR school district. This property is on one of the largest lots in Paris Villa, at .59 acres. The home has been well maintained over the years, recent updates include, kitchen and laundry room completely rehabbed. Butcher block counters, white cabinets, large black double bowl basin sink, black appliances, new flooring and unique tin ceiling and natural wood shelving. The home has been painted throughout, new carpet, new ceiling fans and LED lighting added. Electric baseboard heat was installed in 11/2021. The one year warranty will transfer to the new owner covering heating, cooling, plumbing and electric until 11/2022. In 2008 a new roof was installed and new water pump in 2010. The 3 car garage, w/one garage door opener, needs some TLC but offers plenty of storage space or you could turn one of the bays into a workshop! Huge backyard would be great to add a garden, storage shed or pool! The property backs to wooded preserved lands with no HOA or deed restrictions so you'll have the flexibility to do as you chose! Home is being sold "AS IS" any inspections will be for informational purposes only. House is currently on private septic but will be tied into Kent County Sewer soon( See additional information in disclosures). SELLERS ARE HAVING A PERMANENT FOUNDATION ADDED TO THE HOME TO RETIRE TITLE.
Location
State DE
County Kent
Area Caesar Rodney (30803)
Zoning RMH
Rooms
Main Level Bedrooms 3
Interior
Hot Water Electric
Heating Baseboard - Electric
Cooling Window Unit(s)
Heat Source Electric
Exterior
Water Access N
Accessibility None
Garage N
Building
Story 1
Foundation Crawl Space
Sewer On Site Septic
Water Well
Architectural Style Ranch/Rambler
Level or Stories 1
Additional Building Above Grade, Below Grade
New Construction N
Schools
School District Caesar Rodney
Others
Senior Community No
Tax ID NM-00-11203-01-5500-000
Ownership Fee Simple
SqFt Source Assessor
Special Listing Condition Standard
Read Less
Want to know what your home might be worth? Contact us for a FREE valuation!

Our team is ready to help you sell your home for the highest possible price ASAP

Bought with Bridget Lane • The Moving Experience Delaware Inc





