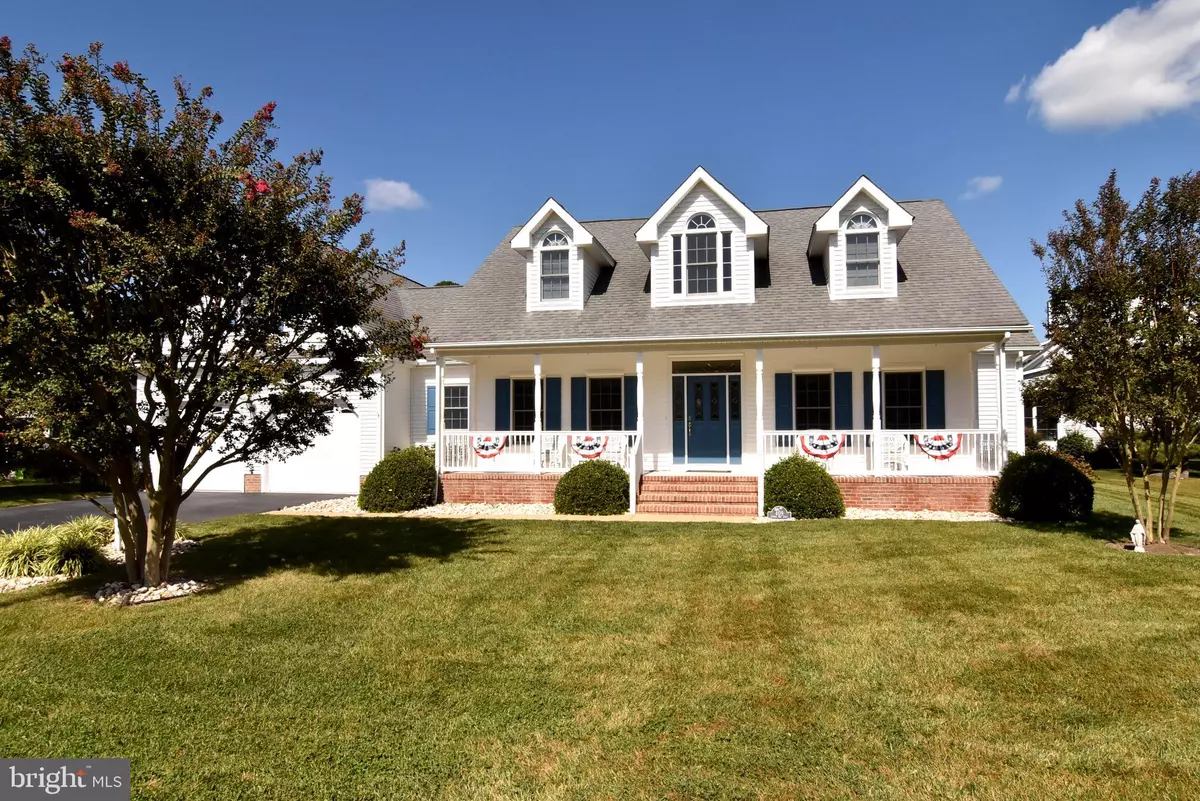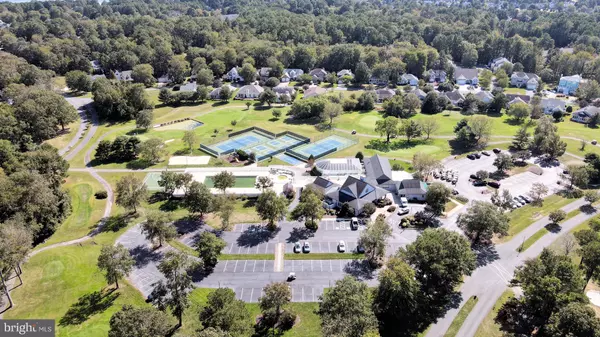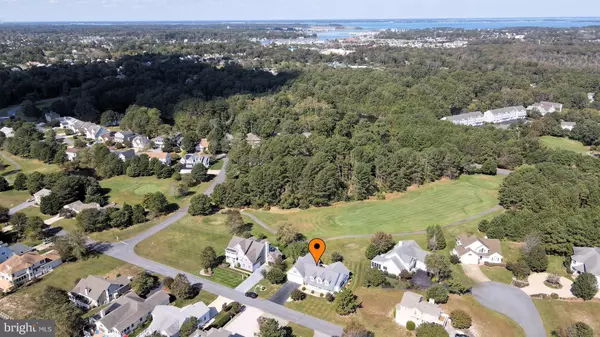$650,000
$649,900
For more information regarding the value of a property, please contact us for a free consultation.
409 CANAL WAY E Bethany Beach, DE 19930
4 Beds
3 Baths
3,000 SqFt
Key Details
Sold Price $650,000
Property Type Single Family Home
Sub Type Detached
Listing Status Sold
Purchase Type For Sale
Square Footage 3,000 sqft
Price per Sqft $216
Subdivision Salt Pond
MLS Listing ID DESU170874
Sold Date 12/08/20
Style Cape Cod,Ranch/Rambler
Bedrooms 4
Full Baths 2
Half Baths 1
HOA Fees $151/ann
HOA Y/N Y
Abv Grd Liv Area 3,000
Originating Board BRIGHT
Year Built 2001
Annual Tax Amount $1,617
Tax Year 2020
Lot Size 0.310 Acres
Acres 0.31
Lot Dimensions 110.00 x 120.00
Property Description
New Listing- This beautiful and well maintained custom built 3000 sq ft home located on the 14th tee in the amenity rich golf course community of Salt Pond is now available for purchase. This premier community overlooks a mid length executive 18-hole golf course and is just a few minutes from downtown Bethany Beach. The community offers its residents a clubhouse and fitness center, indoor and outdoor pools, tennis courts, a tot lot, volleyball court, basketball court, shuffleboard and a community kayak launch located just steps away. This well sought after community also borders 783 acres of Delaware Seashore State Park- Fresh Pond. Imagine waking up each morning and deciding whether you'd prefer to play a round of golf( right outside your back door), walk to the beach and feel the sand between your toes OR explore and appreciate nature on Fresh Ponds 3.5 mile loop. Not only is the location of 409 Canal Way E amazing, this quality stick built Cape Cod offers an airy and spacious well thought out floor plan. First floor living at its finest! You'll feel it as soon as you walk through the front door into an impressive 2 story tiled foyer which leads you to a remarkable and roomy greatroom with soaring vaulted ceilings and a two sided fireplace. On the other side of the fireplace is a bright sunroom which overlooks Salt Ponds 14th hole- a perfect place to just relax and enjoy the wonderful view. If you'd prefer to appreciate the view outdoors, off the sunroom is a large deck- your own private "19th Hole". As you enter the foyer- to your right- a large office with hardwood flooring( could be used as 5th bedroom-has a huge closet) offers privacy behind French doors. To the left- a separate and formal dining room, also with hard flooring- is perfect for entertaining and is conveniently connected to the kitchen. The eat in kitchen provides ample wood cabinetry, a large pantry and its own access to the sundeck overlooking the golf course. What a wonderful lifestyle this home provides! Off the kitchen to the left side of the home- the large master suite with a private ensuite bath , Jacuzzi tub, stall shower and two closets. Also on the left side one the home is a powderoom, a separate laundry room with sink and the 2 car garage providing ample extra storage. Above the garage is an enormous Rec Room(currently being used a bunk room for guests) providing peace, quiet and privacy. On the right side of this sprawling rancher ( off the family room ) there are 2 guest rooms and a full hall bath- a perfect layout- providing privacy for all. Welcome to 409 Canal Way E- the perfect place to call home.
Location
State DE
County Sussex
Area Baltimore Hundred (31001)
Zoning MR
Rooms
Other Rooms Dining Room, Primary Bedroom, Bedroom 2, Bedroom 3, Bedroom 4, Kitchen, Family Room, Foyer, Sun/Florida Room, Laundry, Office, Bathroom 2, Primary Bathroom, Half Bath
Basement Partial
Main Level Bedrooms 3
Interior
Interior Features Attic, Breakfast Area, Dining Area, Entry Level Bedroom, Formal/Separate Dining Room, Kitchen - Eat-In, Ceiling Fan(s), Chair Railings, Combination Kitchen/Dining, Pantry, Primary Bath(s), Recessed Lighting, Skylight(s), Soaking Tub, Sprinkler System, Stall Shower, Store/Office, Tub Shower, Walk-in Closet(s), WhirlPool/HotTub, Wood Floors, Family Room Off Kitchen
Hot Water Electric
Heating Forced Air
Cooling Central A/C
Flooring Hardwood, Carpet, Ceramic Tile
Fireplaces Number 1
Fireplaces Type Double Sided, Gas/Propane, Mantel(s), Marble
Equipment Built-In Microwave, Cooktop, Dishwasher, Disposal, Dryer, Microwave, Oven - Wall, Range Hood, Refrigerator, Washer, Water Heater
Fireplace Y
Appliance Built-In Microwave, Cooktop, Dishwasher, Disposal, Dryer, Microwave, Oven - Wall, Range Hood, Refrigerator, Washer, Water Heater
Heat Source Propane - Leased
Laundry Main Floor
Exterior
Exterior Feature Porch(es), Deck(s)
Parking Features Garage - Front Entry
Garage Spaces 6.0
Utilities Available Cable TV, Propane
Amenities Available Basketball Courts, Club House, Community Center, Fitness Center, Golf Course, Pier/Dock, Putting Green, Pool - Outdoor, Swimming Pool, Tennis Courts, Tot Lots/Playground, Picnic Area, Volleyball Courts, Water/Lake Privileges, Shuffleboard, Pool - Indoor
Water Access Y
Water Access Desc Canoe/Kayak
View Golf Course, Garden/Lawn, Trees/Woods
Roof Type Architectural Shingle
Accessibility None
Porch Porch(es), Deck(s)
Attached Garage 2
Total Parking Spaces 6
Garage Y
Building
Lot Description Landscaping, Rear Yard, SideYard(s), Front Yard, Premium
Story 2
Foundation Block
Sewer Public Sewer
Water Public
Architectural Style Cape Cod, Ranch/Rambler
Level or Stories 2
Additional Building Above Grade, Below Grade
Structure Type Vaulted Ceilings,2 Story Ceilings
New Construction N
Schools
School District Indian River
Others
HOA Fee Include Management,Snow Removal,Pool(s)
Senior Community No
Tax ID 134-13.00-1411.00
Ownership Fee Simple
SqFt Source Assessor
Acceptable Financing Cash, Conventional
Listing Terms Cash, Conventional
Financing Cash,Conventional
Special Listing Condition Standard
Read Less
Want to know what your home might be worth? Contact us for a FREE valuation!

Our team is ready to help you sell your home for the highest possible price ASAP

Bought with Cynthia Hollowell • Coldwell Banker Realty





