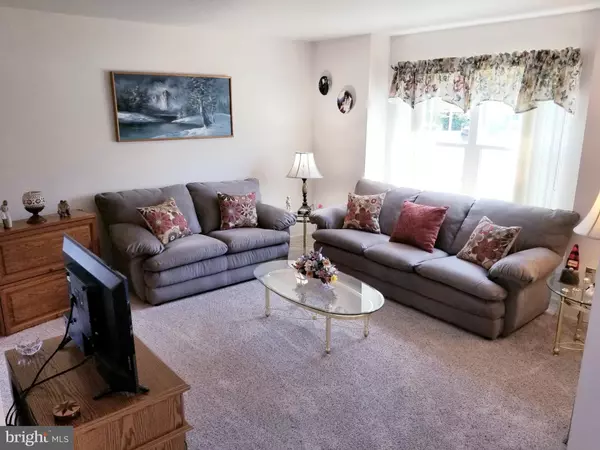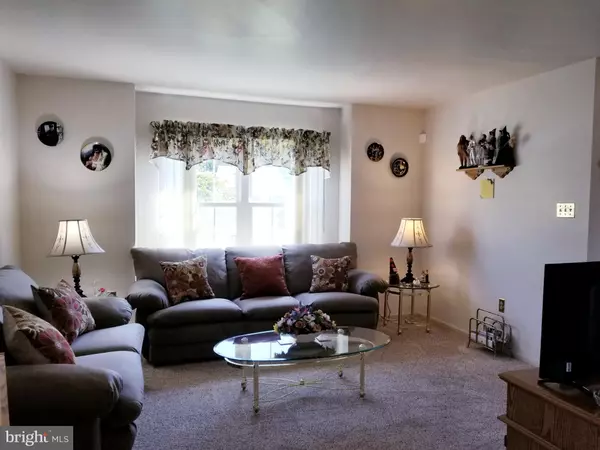$330,000
$325,000
1.5%For more information regarding the value of a property, please contact us for a free consultation.
138 SUGARBERRY DR New Castle, DE 19720
3 Beds
3 Baths
1,700 SqFt
Key Details
Sold Price $330,000
Property Type Single Family Home
Sub Type Detached
Listing Status Sold
Purchase Type For Sale
Square Footage 1,700 sqft
Price per Sqft $194
Subdivision Rutledge
MLS Listing ID DENC2000544
Sold Date 08/17/21
Style Colonial
Bedrooms 3
Full Baths 2
Half Baths 1
HOA Fees $12/ann
HOA Y/N Y
Abv Grd Liv Area 1,700
Originating Board BRIGHT
Year Built 1992
Annual Tax Amount $1,928
Tax Year 2020
Lot Size 6,970 Sqft
Acres 0.16
Lot Dimensions 71.80 x 100.00
Property Description
HOME SWEET HOME on Sugarberry Drive! This well loved comfortable home will welcome you to imagine the memories you can create here. Take a look at the front covered porch with enough room for a couple chairs and a table for your morning coffee or to read a book out of the sun. Enter into the foyer with a powder room to the left and a living room to the right. Further into this home you will see the nice sized dining room to the right and the second living room to the left. The kitchen with gas stove and one year old refrigerator overlooks the large deck and spacious fenced yard with beautiful landscaping and two sheds. Upstairs are three nicely sized bedrooms and two full baths. The main bedroom has a double closet and it's own bathroom. The basement is mostly finished with plenty of storage area. The sump pump was replaced about 5 years ago, gas hot water heater about 4 years ago, gas furnace and air conditioner replaced in 2016 with a transferable warranty, roof replaced in 2008.
Location
State DE
County New Castle
Area New Castle/Red Lion/Del.City (30904)
Zoning NC6.5
Rooms
Basement Full
Interior
Hot Water Natural Gas
Heating Forced Air, Central
Cooling Central A/C
Heat Source Natural Gas
Exterior
Parking Features Garage - Front Entry, Garage Door Opener, Inside Access
Garage Spaces 3.0
Water Access N
Accessibility None, 2+ Access Exits
Attached Garage 1
Total Parking Spaces 3
Garage Y
Building
Story 2
Foundation Concrete Perimeter
Sewer Public Sewer
Water Public
Architectural Style Colonial
Level or Stories 2
Additional Building Above Grade, Below Grade
New Construction N
Schools
School District Colonial
Others
Senior Community No
Tax ID 10-044.40-114
Ownership Fee Simple
SqFt Source Assessor
Special Listing Condition Standard
Read Less
Want to know what your home might be worth? Contact us for a FREE valuation!

Our team is ready to help you sell your home for the highest possible price ASAP

Bought with Robert Baier Carter III • Patterson-Schwartz-Newark





