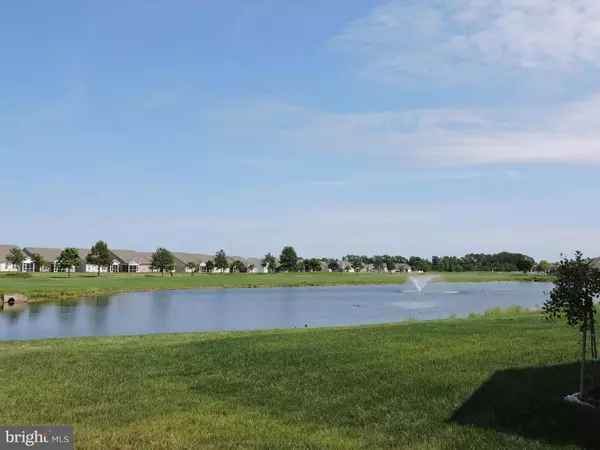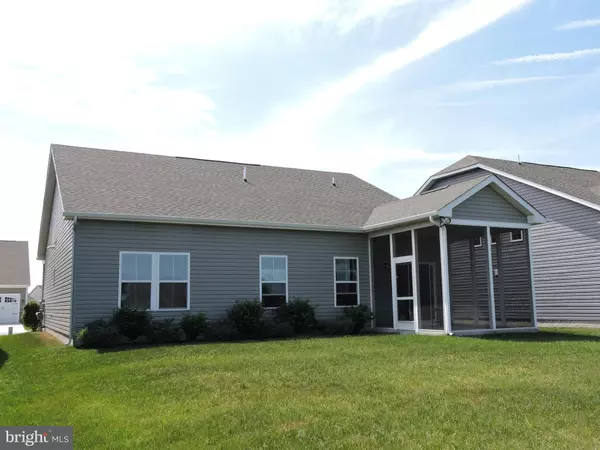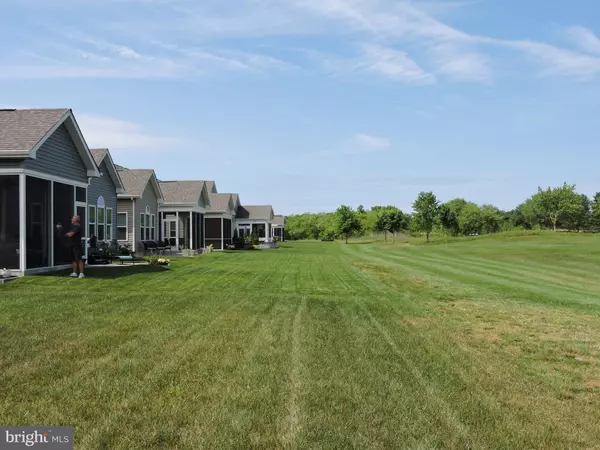$350,000
$349,900
For more information regarding the value of a property, please contact us for a free consultation.
18 WATERSIDE DR Bridgeville, DE 19933
2 Beds
2 Baths
1,404 SqFt
Key Details
Sold Price $350,000
Property Type Single Family Home
Sub Type Detached
Listing Status Sold
Purchase Type For Sale
Square Footage 1,404 sqft
Price per Sqft $249
Subdivision Heritage Shores
MLS Listing ID DESU2022398
Sold Date 09/07/22
Style Craftsman
Bedrooms 2
Full Baths 2
HOA Fees $266/mo
HOA Y/N Y
Abv Grd Liv Area 1,404
Originating Board BRIGHT
Year Built 2017
Annual Tax Amount $4,695
Tax Year 2021
Lot Size 6,098 Sqft
Acres 0.14
Lot Dimensions 51.00 x 125.00
Property Description
WOW! What views...large pond with fountain as well as a fairway too! No worries with golfers' balls here as they are on the other side of the pond! Enjoy almost NEW construction without the high cost or waiting period with this immaculate home; only a 1-person owner! It has everything you need and want without being too large to take care of. Large gourmet kitchen with bar/island, dining area for table eating and large great room. ALL with stunning views of the water. Private study with glass French doors for keeping up with the bills or maybe those zoom meeting with the kids! Guests have their own space with bed and bath in this split floor plan. Large laundry with storage and easy access from garage to kitchen. No carrying groceries far! AND if you do not feel like cooking there is always dining at the club house or cocktails and bar food at "Sugar Beet" while overlooking some stunning scenic views. Time to relax and unwind? Enjoy those lovely evenings sitting on your back screened in porch watching nature at its best. If you're lucky you may even get a visit from Mr. Blue Heron! Come see the fabulous all inclusive "Heritage Shores" community and this turnkey home just waiting to be yours; just 50 minutes from the beach and outlet shopping! Can life get any better??
Location
State DE
County Sussex
Area Northwest Fork Hundred (31012)
Zoning TN
Direction East
Rooms
Other Rooms Primary Bedroom, Kitchen, Foyer, Bedroom 1, Study, Great Room, Laundry, Other, Primary Bathroom, Screened Porch
Main Level Bedrooms 2
Interior
Interior Features Bar, Ceiling Fan(s), Dining Area, Entry Level Bedroom, Family Room Off Kitchen, Floor Plan - Open, Kitchen - Gourmet, Kitchen - Island, Pantry, Primary Bath(s), Recessed Lighting, Sprinkler System, Stall Shower, Tub Shower, Upgraded Countertops, Walk-in Closet(s), Window Treatments
Hot Water Tankless
Heating Forced Air
Cooling Central A/C
Flooring Luxury Vinyl Plank, Tile/Brick
Equipment Built-In Microwave, Dishwasher, Dryer - Electric, Oven - Self Cleaning, Oven/Range - Electric, Stainless Steel Appliances, Refrigerator, Washer, Water Heater - Tankless, Icemaker
Fireplace N
Window Features Screens,Low-E,Double Hung,Vinyl Clad
Appliance Built-In Microwave, Dishwasher, Dryer - Electric, Oven - Self Cleaning, Oven/Range - Electric, Stainless Steel Appliances, Refrigerator, Washer, Water Heater - Tankless, Icemaker
Heat Source Natural Gas
Laundry Has Laundry, Washer In Unit, Dryer In Unit
Exterior
Exterior Feature Porch(es), Screened
Parking Features Garage Door Opener, Garage - Front Entry, Inside Access
Garage Spaces 4.0
Utilities Available Under Ground
Amenities Available Bar/Lounge, Billiard Room, Club House, Common Grounds, Community Center, Dog Park, Exercise Room, Fitness Center, Game Room, Golf Club, Golf Course, Golf Course Membership Available, Jog/Walk Path, Lake, Pool - Indoor, Pool - Outdoor, Retirement Community, Water/Lake Privileges, Gift Shop, Concierge
Waterfront Description None
Water Access N
View Golf Course, Panoramic, Pond, Scenic Vista
Roof Type Architectural Shingle
Accessibility None
Porch Porch(es), Screened
Attached Garage 2
Total Parking Spaces 4
Garage Y
Building
Lot Description Landscaping, Pond, Private, Rear Yard
Story 1
Foundation Slab
Sewer Public Sewer
Water Public
Architectural Style Craftsman
Level or Stories 1
Additional Building Above Grade, Below Grade
Structure Type 9'+ Ceilings,Dry Wall,Tray Ceilings
New Construction N
Schools
School District Woodbridge
Others
Pets Allowed Y
HOA Fee Include Common Area Maintenance,Management
Senior Community Yes
Age Restriction 55
Tax ID 131-14.00-750.00
Ownership Fee Simple
SqFt Source Assessor
Acceptable Financing Cash, Conventional, VA
Listing Terms Cash, Conventional, VA
Financing Cash,Conventional,VA
Special Listing Condition Standard
Pets Allowed Cats OK, Dogs OK
Read Less
Want to know what your home might be worth? Contact us for a FREE valuation!

Our team is ready to help you sell your home for the highest possible price ASAP

Bought with Amy Megan Pearson • Keller Williams Realty





