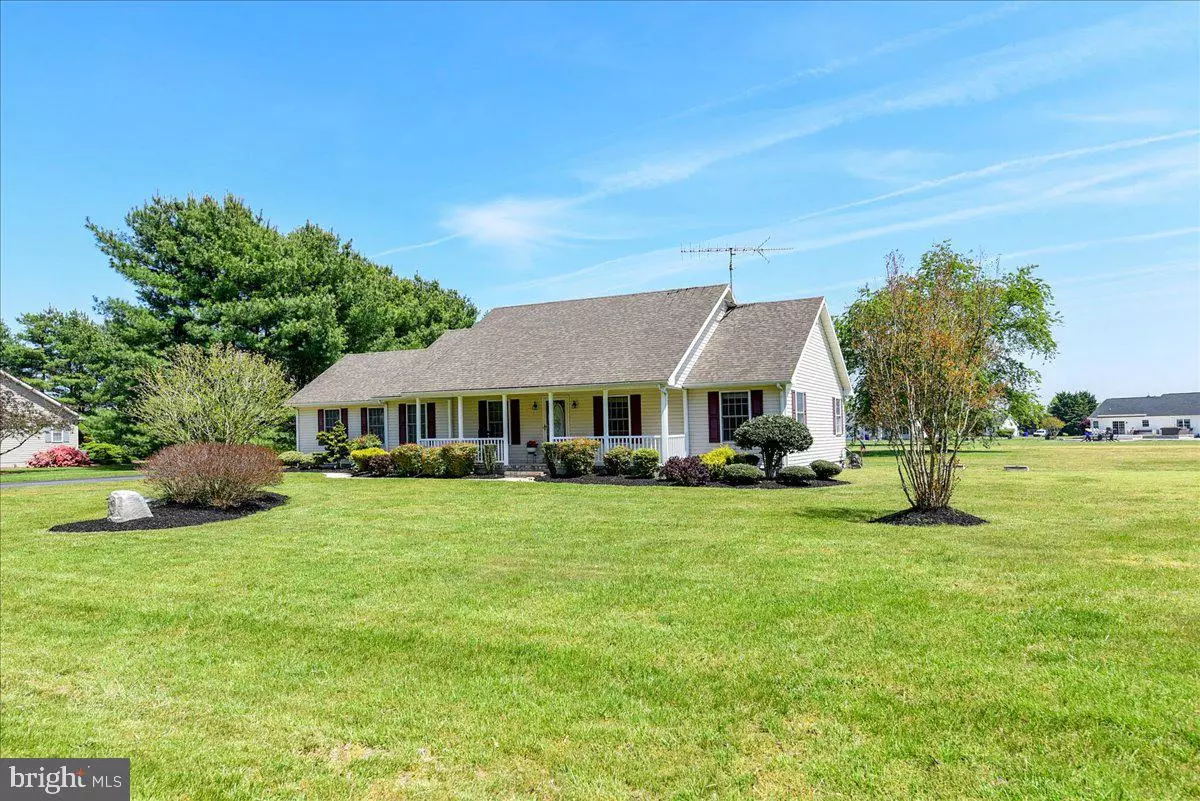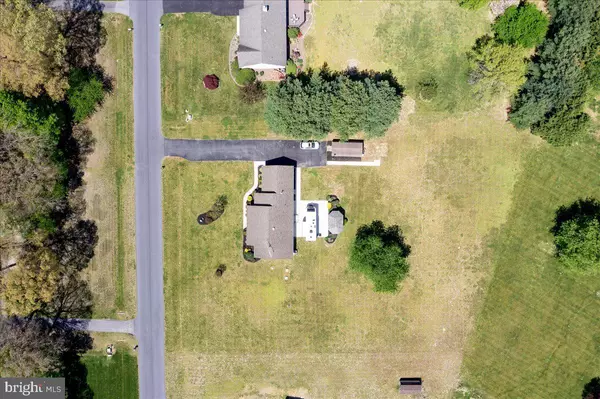$335,000
$335,000
For more information regarding the value of a property, please contact us for a free consultation.
17410 MEADOW DR Bridgeville, DE 19933
3 Beds
2 Baths
1,460 SqFt
Key Details
Sold Price $335,000
Property Type Single Family Home
Sub Type Detached
Listing Status Sold
Purchase Type For Sale
Square Footage 1,460 sqft
Price per Sqft $229
Subdivision Bridgeville Chase
MLS Listing ID DESU2020474
Sold Date 06/14/22
Style Ranch/Rambler
Bedrooms 3
Full Baths 2
HOA Fees $6/ann
HOA Y/N Y
Abv Grd Liv Area 1,460
Originating Board BRIGHT
Year Built 2000
Annual Tax Amount $807
Tax Year 2021
Lot Size 1.200 Acres
Acres 1.2
Lot Dimensions 0.00 x 0.00
Property Description
Bridgeville Chase consists of less than 100 homes, with just a $75 Annual HOA fee, and most lots are approximately an acre. This 3 bed, 2 bath, one-level home is over 1,400 square feet on 1.2 acres with an attic of mostly floored space for all your off-season items. The side-entrance 2-car oversized garage has plenty of cabinet space. A 12' x 24' shed. Front porch for evening sun. The rear patio connects to the screened gazebo to enjoy the morning sun. Kitchen-Dining combo has plenty of room for all the gadgets one seems to accumulate. The laundry room with deep sink is off the kitchen and garage for extra pantry space. The community is outside of the town limits and off main roadways buffered by large trees and surrounded by acres of farmland. Just 30 miles to Rehoboth Beach, Dover AFB, or Salisbury MD; 35 miles to Bethany Beach; or just 65 miles to Annapolis. You know what they say...If you lived here (in Bridgeville), you'd be home! It's time you call Bridgeville Your Home. -- H-Class septic inspection by Satisfactory documents provided --
Location
State DE
County Sussex
Area Nanticoke Hundred (31011)
Zoning AR-1
Direction West
Rooms
Other Rooms Living Room, Primary Bedroom, Kitchen, Additional Bedroom
Main Level Bedrooms 3
Interior
Interior Features Attic, Kitchen - Eat-In, Ceiling Fan(s), Window Treatments
Hot Water Propane
Heating Heat Pump(s)
Cooling Central A/C
Flooring Carpet, Laminated, Vinyl
Equipment Dishwasher, Dryer - Electric, Exhaust Fan, Icemaker, Refrigerator, Microwave, Washer, Water Heater
Furnishings No
Fireplace N
Appliance Dishwasher, Dryer - Electric, Exhaust Fan, Icemaker, Refrigerator, Microwave, Washer, Water Heater
Heat Source Electric
Laundry Main Floor
Exterior
Exterior Feature Patio(s), Porch(es)
Parking Features Garage Door Opener, Garage - Side Entry
Garage Spaces 7.0
Water Access N
Roof Type Shingle,Asphalt,Architectural Shingle
Accessibility None
Porch Patio(s), Porch(es)
Attached Garage 2
Total Parking Spaces 7
Garage Y
Building
Lot Description Cleared, Landscaping
Story 1
Foundation Block, Crawl Space
Sewer Gravity Sept Fld
Water Well
Architectural Style Ranch/Rambler
Level or Stories 1
Additional Building Above Grade, Below Grade
Structure Type Dry Wall
New Construction N
Schools
School District Woodbridge
Others
Senior Community No
Tax ID 430-16.00-147.00
Ownership Fee Simple
SqFt Source Estimated
Acceptable Financing Cash, Conventional, FHA, USDA, VA
Listing Terms Cash, Conventional, FHA, USDA, VA
Financing Cash,Conventional,FHA,USDA,VA
Special Listing Condition Standard
Read Less
Want to know what your home might be worth? Contact us for a FREE valuation!

Our team is ready to help you sell your home for the highest possible price ASAP

Bought with Chardae Eduruke • Keller Williams Realty Central-Delaware





