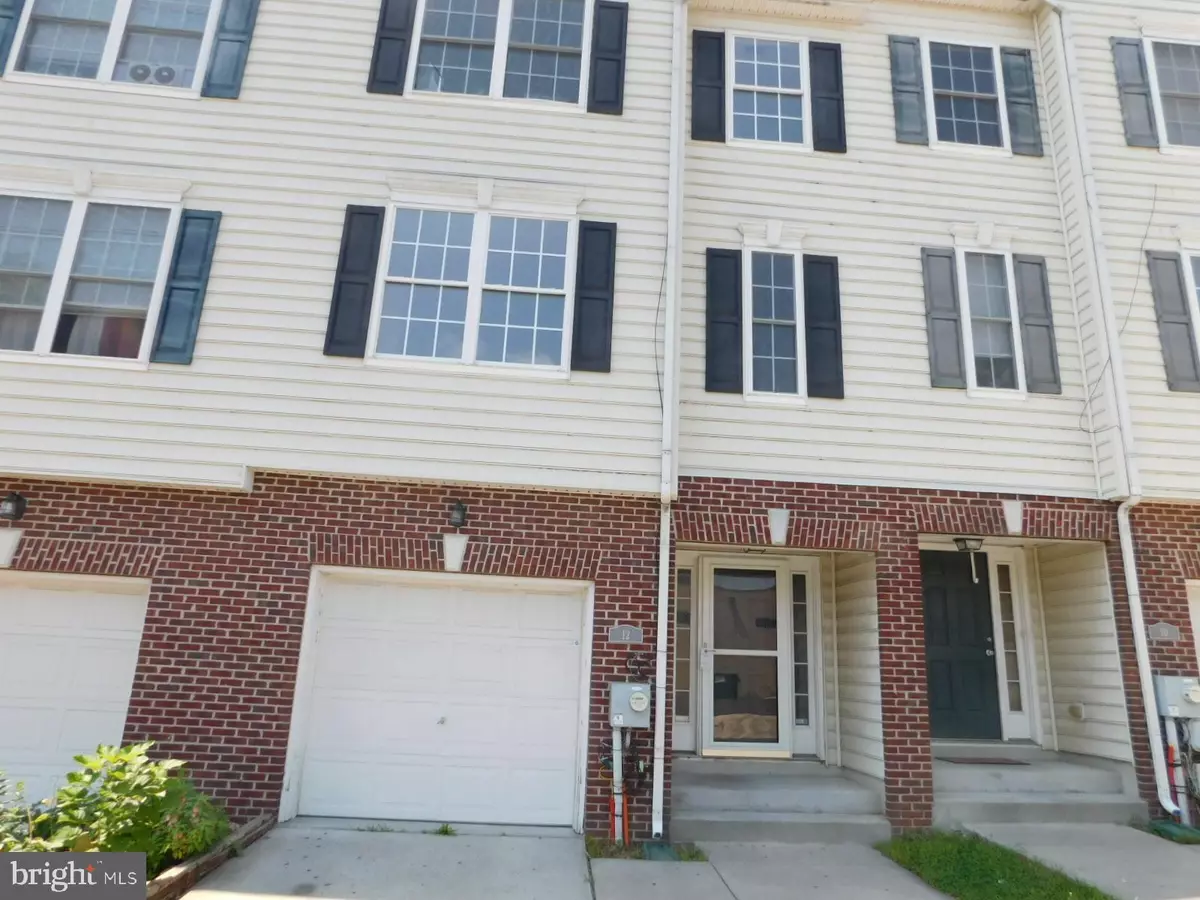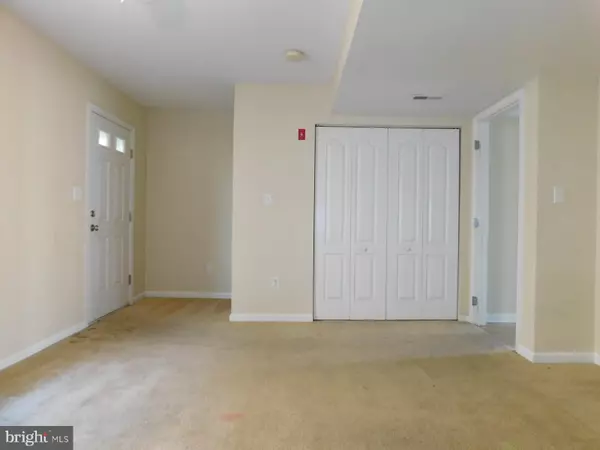$167,500
$174,900
4.2%For more information regarding the value of a property, please contact us for a free consultation.
12 EASTLAWN AVE Wilmington, DE 19802
3 Beds
3 Baths
1,750 SqFt
Key Details
Sold Price $167,500
Property Type Townhouse
Sub Type Interior Row/Townhouse
Listing Status Sold
Purchase Type For Sale
Square Footage 1,750 sqft
Price per Sqft $95
Subdivision Mcmullen Square
MLS Listing ID DENC512268
Sold Date 12/30/20
Style Colonial
Bedrooms 3
Full Baths 2
Half Baths 1
HOA Y/N N
Abv Grd Liv Area 1,750
Originating Board BRIGHT
Year Built 2007
Annual Tax Amount $2,594
Tax Year 2020
Lot Size 1,307 Sqft
Acres 0.03
Lot Dimensions 0.00 x 0.00
Property Description
Welcome to Wilmington(s) McMullen Square, located in the Eastlawn section of the Upper Ninth Ward. This three story home is just 13 years young, features a front entry garage and loads of living space. Entry level foyer greets you and leads you to the rear of the home which is fully finished. The main level is quite versatile with large great room with loads of windows, tall ceilings and full service eat in kitchen with loads of 42" cabinets and counter space. Bedroom level features three well scaled bedrooms. Owners bedroom features abundant walk in closet space complete with storage system and its own full bathroom. Remaining two bedrooms are well scaled and have good closet space. Bedroom level laundry makes life a breeze. Don't miss this opportunity to call McMullen Square your home! A new heater and ac was just installed! Offers must be submitted on Homepath.com. Owner-occupant buyers who complete the HomePath Ready Buyer Homeownership course on HomePath may request up to 3% closing cost assistance. A certificate of completion is required to be eligible and is provided upon successful completion of the HomePath Ready-Buyer course. Restrictions apply. For more information visit homepath.com or contact listing broker.
Location
State DE
County New Castle
Area Wilmington (30906)
Zoning 26C-2
Rooms
Other Rooms Living Room, Dining Room, Bedroom 2, Bedroom 3, Kitchen, Family Room, Bedroom 1, Laundry
Interior
Hot Water Electric
Heating Forced Air
Cooling Central A/C
Flooring Carpet, Vinyl
Fireplaces Number 1
Equipment Disposal, Dishwasher, Oven/Range - Electric
Fireplace Y
Window Features Double Hung,Vinyl Clad
Appliance Disposal, Dishwasher, Oven/Range - Electric
Heat Source Natural Gas
Laundry Upper Floor
Exterior
Parking Features Garage - Front Entry
Garage Spaces 1.0
Water Access N
View City
Roof Type Shingle
Accessibility None
Road Frontage City/County
Attached Garage 1
Total Parking Spaces 1
Garage Y
Building
Story 3
Foundation Slab
Sewer Public Sewer
Water Public
Architectural Style Colonial
Level or Stories 3
Additional Building Above Grade, Below Grade
Structure Type Dry Wall
New Construction N
Schools
Elementary Schools Carrcroft
Middle Schools Springer
High Schools Brandywine
School District Brandywine
Others
Senior Community No
Tax ID 26-016.30-197
Ownership Fee Simple
SqFt Source Assessor
Acceptable Financing Conventional
Horse Property N
Listing Terms Conventional
Financing Conventional
Special Listing Condition REO (Real Estate Owned)
Read Less
Want to know what your home might be worth? Contact us for a FREE valuation!

Our team is ready to help you sell your home for the highest possible price ASAP

Bought with James Matthew Jones • Pantano Real Estate Inc





