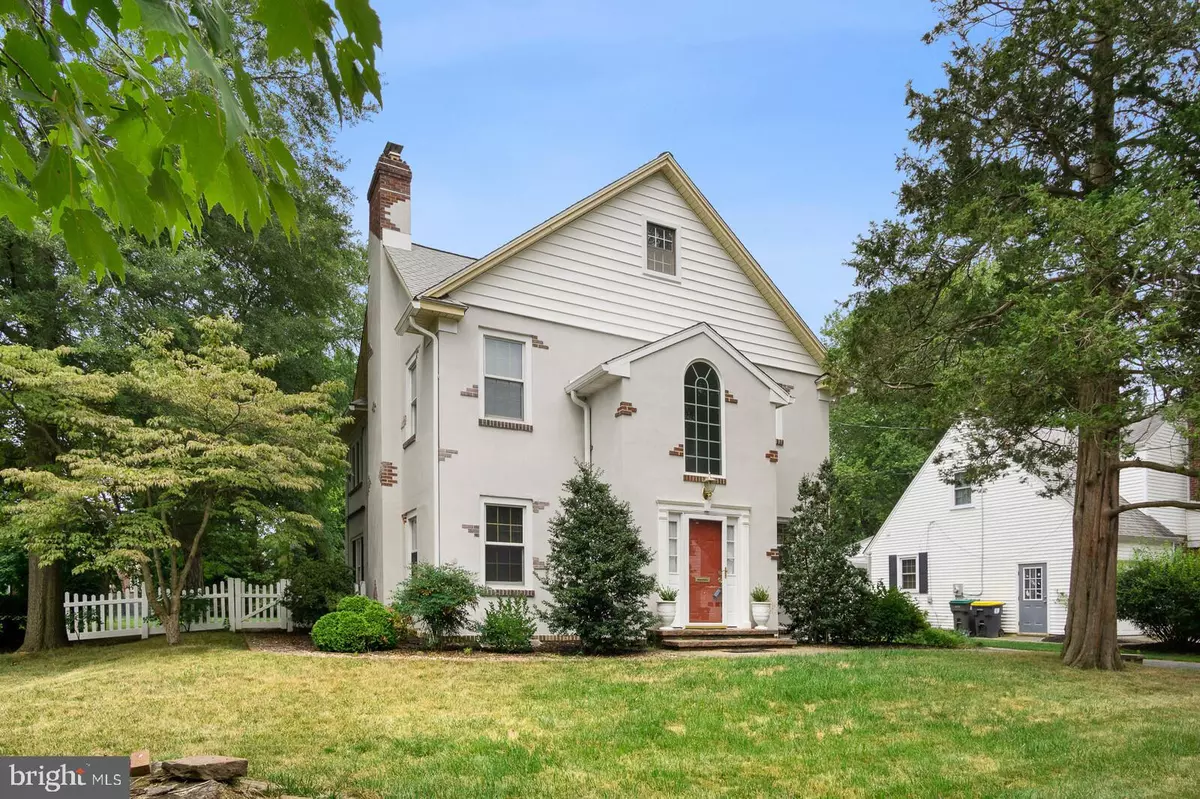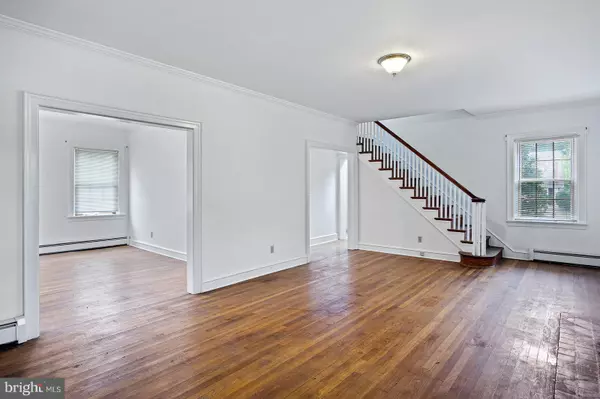$335,000
$295,000
13.6%For more information regarding the value of a property, please contact us for a free consultation.
103 PROSPECT DR Wilmington, DE 19803
3 Beds
2 Baths
2,575 SqFt
Key Details
Sold Price $335,000
Property Type Single Family Home
Sub Type Detached
Listing Status Sold
Purchase Type For Sale
Square Footage 2,575 sqft
Price per Sqft $130
Subdivision Blue Rock Manor
MLS Listing ID DENC2003958
Sold Date 09/20/21
Style Colonial
Bedrooms 3
Full Baths 2
HOA Y/N N
Abv Grd Liv Area 2,575
Originating Board BRIGHT
Year Built 1930
Annual Tax Amount $2,289
Tax Year 2021
Lot Size 0.330 Acres
Acres 0.33
Lot Dimensions 80.10 x 170.00
Property Description
This one of a kind home in Blue Rock Manor was built in 1930 for a family that once presided over the orchard which once sprawled across this part of North Wilmington. Now is your opportunity to own a piece of history and take this home to the next level. On the first floor is a large kitchen, dining and living rooms with beautiful hardwood flooring, a stone fireplace (currently inoperable) and a sunroom addition that overlooks your private backyard. Upstairs are 3-4 more bedrooms with walk-up access to your large attic, ripe for finishing into additional living area. The home has a full basement with a bilco door egress to the driveway and has lots of potential for future use. A 2-car detached garage sits at the back of the long driveway, allowing for lots of parking off-street. This house has some great 'bones' and quality upgrades (Pella windows) but needs your vision to make this house your home. Being sold to settle an estate.
Location
State DE
County New Castle
Area Brandywine (30901)
Zoning NC6.5
Rooms
Other Rooms Living Room, Dining Room, Bedroom 2, Bedroom 3, Kitchen, Basement, Bedroom 1, Sun/Florida Room, Laundry, Attic, Bonus Room, Full Bath
Basement Full, Outside Entrance, Poured Concrete, Unfinished
Interior
Interior Features Attic, Dining Area, Floor Plan - Traditional, Wood Floors
Hot Water Electric
Heating Hot Water
Cooling Wall Unit
Flooring Hardwood
Fireplaces Number 1
Fireplaces Type Mantel(s), Non-Functioning, Stone
Furnishings No
Fireplace Y
Window Features Double Pane,Replacement
Heat Source Oil
Laundry Basement, Upper Floor
Exterior
Parking Features Garage - Front Entry
Garage Spaces 6.0
Utilities Available Cable TV Available, Phone Available
Water Access N
Accessibility None
Total Parking Spaces 6
Garage Y
Building
Story 2
Foundation Stone
Sewer Public Sewer
Water Public
Architectural Style Colonial
Level or Stories 2
Additional Building Above Grade, Below Grade
New Construction N
Schools
Elementary Schools Lombardy
Middle Schools Springer
High Schools Brandywine
School District Brandywine
Others
Senior Community No
Tax ID 06-077.00-411
Ownership Fee Simple
SqFt Source Assessor
Acceptable Financing Cash, Conventional
Listing Terms Cash, Conventional
Financing Cash,Conventional
Special Listing Condition Standard
Read Less
Want to know what your home might be worth? Contact us for a FREE valuation!

Our team is ready to help you sell your home for the highest possible price ASAP

Bought with Karen T Pagano • BHHS Fox & Roach - Hockessin





