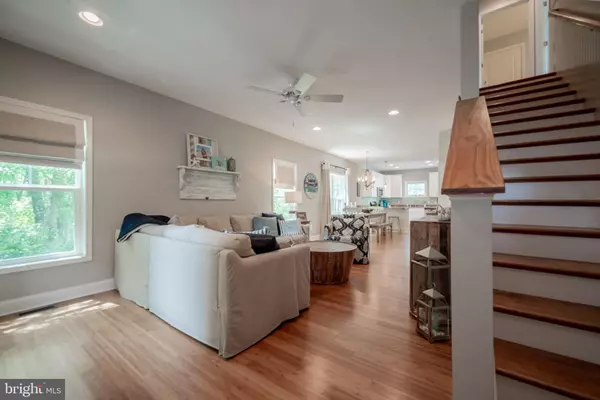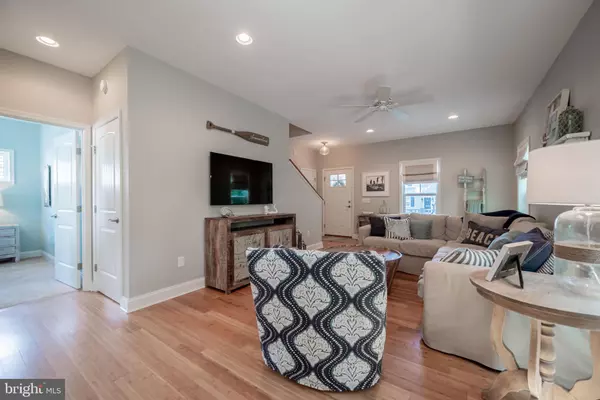$854,000
$815,000
4.8%For more information regarding the value of a property, please contact us for a free consultation.
20652 PINE ST Rehoboth Beach, DE 19971
4 Beds
3 Baths
1,782 SqFt
Key Details
Sold Price $854,000
Property Type Single Family Home
Sub Type Detached
Listing Status Sold
Purchase Type For Sale
Square Footage 1,782 sqft
Price per Sqft $479
Subdivision Truitts Park
MLS Listing ID DESU2026172
Sold Date 09/09/22
Style Cape Cod
Bedrooms 4
Full Baths 2
Half Baths 1
HOA Y/N N
Abv Grd Liv Area 1,782
Originating Board BRIGHT
Year Built 2015
Annual Tax Amount $1,111
Tax Year 2021
Lot Size 4,792 Sqft
Acres 0.11
Lot Dimensions 100x50
Property Description
Charming open concept Cape Cod built in 2015 that is perfectly situated within walking distance or a short bike ride to downtown Rehoboth, Dewey beach, Rehoboth Bay and the Atlantic Ocean. This coastal home greets you with a relaxing covered porch to unwind and enjoy the peaceful surroundings. Enter into an impressive open concept great room, dining area and kitchen adorned with wide planked bamboo wood flooring. The spacious kitchen is great for entertaining with stainless appliances, granite countertops, 42" white cabinetry, stylish glass subway tile backsplash and a large breakfast bar providing ample counter space. A convenient rear door leads to a private maintenance free composite deck. A few steps down you'll find an impressive paver patio to enjoy outdoor dining and to further enjoy warm summer evenings. Completing the outside amenities are an outdoor shower, attached storage shed and paver walkway along the side of the home. Back inside is a main floor owners suite complemented with a huge walk-in closet, massive full bath with custom tiled shower and separate granite topped vanities. A half bath, laundry room with pocket door and large storage closet completes the first floor. A solid oak staircase leads to three additional guest bedrooms paired with plenty of closet space and a hall bath with granite topped vanity. Additional features include custom wainscoting, pleasing coastal paint palette, new lighting fixtures and expanded driveway outlined with pavers for your boat and guests. This community has easy access to the Thompson Island trail and access to downtown Rehoboth along the canal never having to cross over Rt 1. Be the lucky second owner of this fabulous home. Simply unpack and start making summer memories in a location that gives you the best of both worlds: stress-free living and proximity to all the attractions! Offer deadline is at 5pm on 7/30.
Location
State DE
County Sussex
Area Lewes Rehoboth Hundred (31009)
Zoning GR
Rooms
Other Rooms Dining Room, Primary Bedroom, Bedroom 2, Bedroom 3, Kitchen, Bedroom 1, Great Room, Laundry
Main Level Bedrooms 1
Interior
Interior Features Attic, Ceiling Fan(s), Combination Dining/Living, Combination Kitchen/Dining, Crown Moldings, Entry Level Bedroom, Floor Plan - Open, Kitchen - Island, Primary Bath(s), Recessed Lighting, Stall Shower, Tub Shower, Upgraded Countertops, Wainscotting, Walk-in Closet(s), Wood Floors
Hot Water Electric
Heating Heat Pump(s)
Cooling Central A/C
Flooring Carpet, Hardwood, Tile/Brick
Equipment Dishwasher, Disposal, Microwave, Oven - Single, Refrigerator, Stainless Steel Appliances
Fireplace N
Appliance Dishwasher, Disposal, Microwave, Oven - Single, Refrigerator, Stainless Steel Appliances
Heat Source Propane - Leased
Laundry Main Floor
Exterior
Exterior Feature Deck(s), Patio(s)
Garage Spaces 4.0
Fence Partially
Water Access N
Roof Type Architectural Shingle,Pitched
Accessibility None
Porch Deck(s), Patio(s)
Total Parking Spaces 4
Garage N
Building
Lot Description Cleared, Landscaping, Partly Wooded
Story 2
Foundation Block, Crawl Space
Sewer Public Sewer
Water Public
Architectural Style Cape Cod
Level or Stories 2
Additional Building Above Grade, Below Grade
New Construction N
Schools
School District Cape Henlopen
Others
Senior Community No
Tax ID 334-19.12-56.01
Ownership Fee Simple
SqFt Source Estimated
Horse Property N
Special Listing Condition Standard
Read Less
Want to know what your home might be worth? Contact us for a FREE valuation!

Our team is ready to help you sell your home for the highest possible price ASAP

Bought with BARROWS AND ASSOCIATES • Monument Sotheby's International Realty





