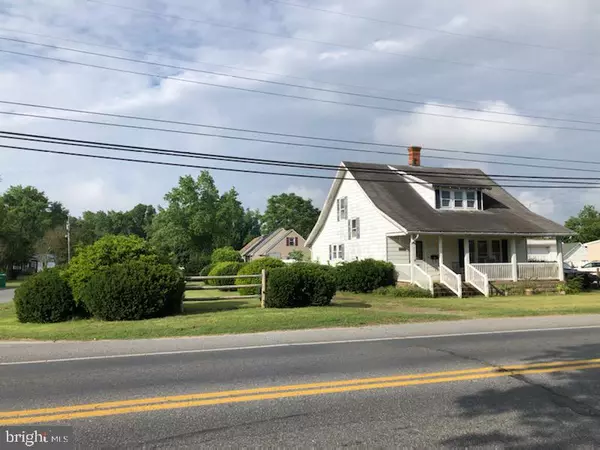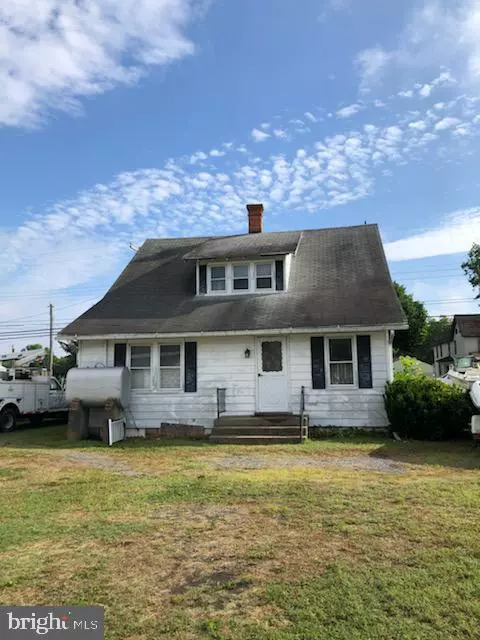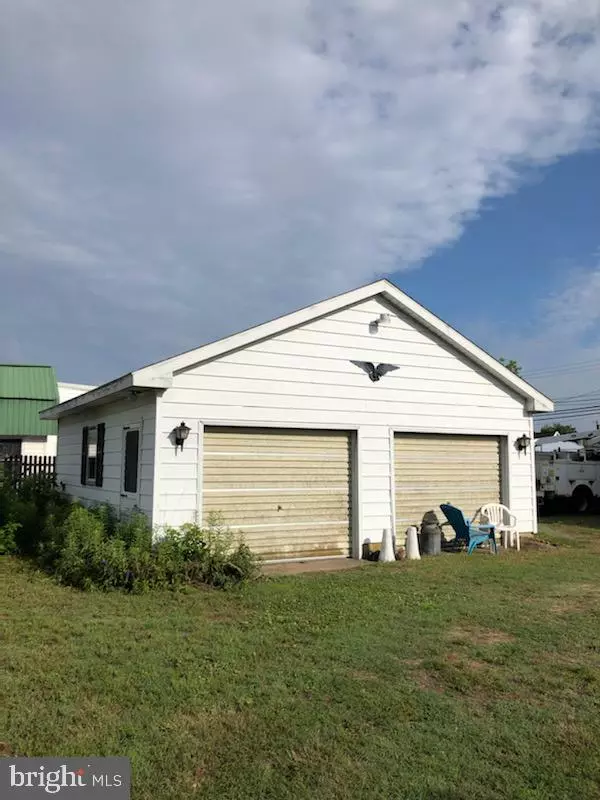$89,900
$89,900
For more information regarding the value of a property, please contact us for a free consultation.
10954 E 4TH ST Laurel, DE 19956
4 Beds
1 Bath
1,200 SqFt
Key Details
Sold Price $89,900
Property Type Single Family Home
Sub Type Detached
Listing Status Sold
Purchase Type For Sale
Square Footage 1,200 sqft
Price per Sqft $74
Subdivision None Available
MLS Listing ID DESU184836
Sold Date 08/03/21
Style Cape Cod
Bedrooms 4
Full Baths 1
HOA Y/N N
Abv Grd Liv Area 1,200
Originating Board BRIGHT
Annual Tax Amount $623
Tax Year 2020
Lot Size 0.301 Acres
Acres 0.3
Lot Dimensions 90 x 150 x 96 x 154
Property Description
Investors or Cash Buyers: This property is being sold in "as is" condition with no warranties or guarantees of any kind from the Seller(s). Seller(s) will not consider any offers involving FHA, USDA, or VA financing. Cash offers must be accompanied by Buyer's Proof of Funds. Inspections may be performed by Buyers at their expense for informational purposes only; Seller(s) will not make any repairs or improvements. No septic info is available or on file with DNREC; Seller(s) will not perform a site evaluation at their expense. Heating system is not operational (furnace in basement is missing components). Hardwood flooring in many rooms. Original wood stairs and moldings throughout. Two (2) storage sheds included. All personal property/contents inside house and garage, as well as all vehicles outside, are not included in the sale.
Location
State DE
County Sussex
Area Little Creek Hundred (31010)
Zoning AR-1
Direction North
Rooms
Other Rooms Living Room, Dining Room, Kitchen, Foyer, Laundry, Mud Room, Full Bath
Basement Dirt Floor, Interior Access, Outside Entrance, Unfinished
Interior
Interior Features Carpet, Floor Plan - Traditional, Formal/Separate Dining Room, Kitchen - Country, Kitchen - Eat-In, Tub Shower
Hot Water Other
Heating Baseboard - Hot Water
Cooling Window Unit(s)
Flooring Carpet, Hardwood, Vinyl, Wood
Equipment Dryer, Refrigerator, Oven/Range - Electric
Furnishings No
Fireplace N
Appliance Dryer, Refrigerator, Oven/Range - Electric
Heat Source Oil
Laundry Main Floor, Has Laundry
Exterior
Exterior Feature Porch(es)
Parking Features Garage - Front Entry, Garage Door Opener
Garage Spaces 6.0
Utilities Available Cable TV Available, Phone Available
Water Access N
Roof Type Asphalt
Street Surface Black Top
Accessibility None
Porch Porch(es)
Road Frontage State
Total Parking Spaces 6
Garage Y
Building
Lot Description Corner, Cleared, Level, Rear Yard, Road Frontage
Story 1.5
Foundation Block
Sewer Other
Water Well
Architectural Style Cape Cod
Level or Stories 1.5
Additional Building Above Grade, Below Grade
Structure Type Paneled Walls,Plaster Walls
New Construction N
Schools
School District Laurel
Others
Senior Community No
Tax ID 332-01.08-7.00
Ownership Fee Simple
SqFt Source Estimated
Security Features Smoke Detector
Acceptable Financing Cash, Conventional
Horse Property N
Listing Terms Cash, Conventional
Financing Cash,Conventional
Special Listing Condition Standard
Read Less
Want to know what your home might be worth? Contact us for a FREE valuation!

Our team is ready to help you sell your home for the highest possible price ASAP

Bought with Russell G Griffin • Keller Williams Realty





