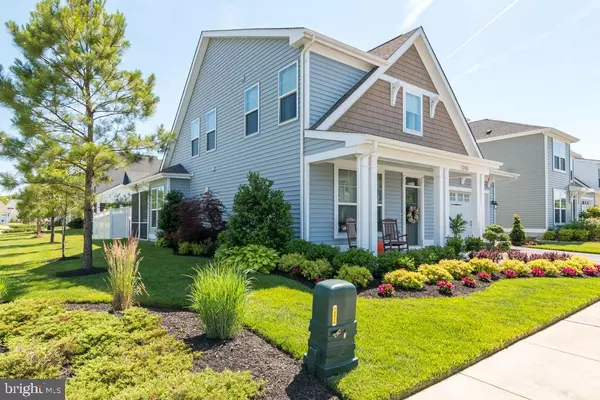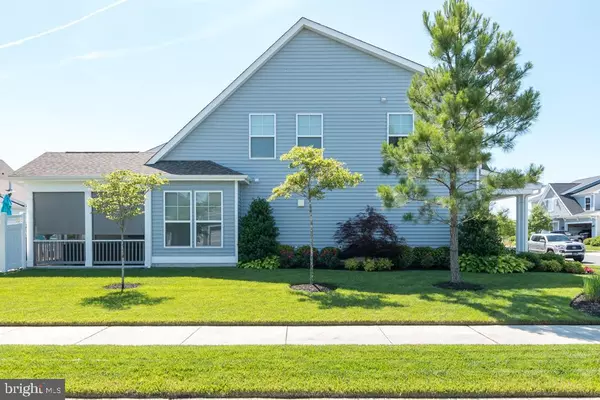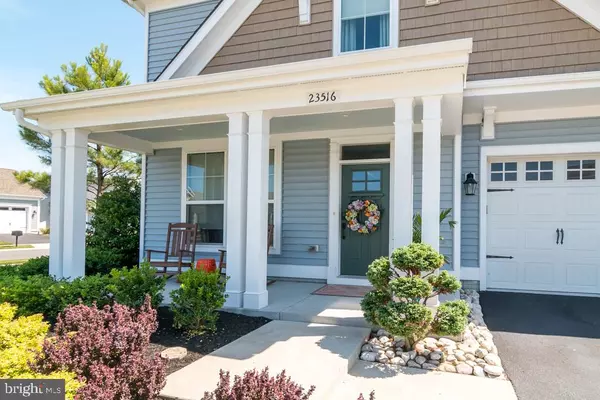$670,000
$685,000
2.2%For more information regarding the value of a property, please contact us for a free consultation.
23516 STONE LN Millville, DE 19967
4 Beds
4 Baths
2,525 SqFt
Key Details
Sold Price $670,000
Property Type Single Family Home
Sub Type Detached
Listing Status Sold
Purchase Type For Sale
Square Footage 2,525 sqft
Price per Sqft $265
Subdivision Millville By The Sea
MLS Listing ID DESU2023016
Sold Date 11/10/22
Style Coastal
Bedrooms 4
Full Baths 3
Half Baths 1
HOA Fees $260/mo
HOA Y/N Y
Abv Grd Liv Area 2,525
Originating Board BRIGHT
Year Built 2016
Annual Tax Amount $1,405
Tax Year 2021
Lot Size 4,792 Sqft
Acres 0.11
Lot Dimensions 56.00 x 89.00
Property Description
The perfect combination of coastal and community living! This over 2500 square foot home features 4 bedrooms, 3 full bathrooms and 1 half bathroom. Notice the beautifully maintained yard and peaceful front porch upon arrival. Once you enter the front door you'll find a private office with french doors which adds privacy to this functional space. The kitchen is one to be envied! Crisp white 42 inch cabinets, granite countertops, modern light fixtures and oversized island makes this kitchen ideal for hosting holidays and dinner parties. The living room boasts a two story ceiling and large windows filtering natural sunlight throughout the space. The first floor master bedroom features tray ceilings, en suite bathroom and a large walk in closet. In addition to the three bedrooms and two full bathrooms, the second floor has a loft space perfect for a sitting or television room.
Through the sliding door out back you'll find a screened in porch with tile flooring, a ceiling fan and a television viewing area. The patio offers an abundance of extra space! The outdoor cooking area and firepit will surely make your home the gathering place for all of your family and friends!
Location
State DE
County Sussex
Area Baltimore Hundred (31001)
Zoning R
Rooms
Main Level Bedrooms 1
Interior
Interior Features Built-Ins, Ceiling Fan(s), Crown Moldings, Entry Level Bedroom, Floor Plan - Open, Kitchen - Island, Upgraded Countertops, Walk-in Closet(s), Wood Floors
Hot Water Natural Gas
Heating Heat Pump - Gas BackUp
Cooling Central A/C
Flooring Hardwood
Fireplaces Number 1
Equipment Built-In Microwave, Dishwasher, Disposal, Oven - Wall, Stainless Steel Appliances
Fireplace Y
Appliance Built-In Microwave, Dishwasher, Disposal, Oven - Wall, Stainless Steel Appliances
Heat Source Natural Gas
Laundry Main Floor
Exterior
Exterior Feature Patio(s)
Parking Features Garage Door Opener
Garage Spaces 2.0
Fence Vinyl
Water Access N
Roof Type Architectural Shingle
Accessibility None
Porch Patio(s)
Attached Garage 2
Total Parking Spaces 2
Garage Y
Building
Story 2
Foundation Block
Sewer Public Sewer
Water Public
Architectural Style Coastal
Level or Stories 2
Additional Building Above Grade, Below Grade
Structure Type 9'+ Ceilings
New Construction N
Schools
School District Indian River
Others
HOA Fee Include Common Area Maintenance,Health Club,Lawn Maintenance,Pool(s)
Senior Community No
Tax ID 134-12.00-3369.00
Ownership Fee Simple
SqFt Source Assessor
Acceptable Financing Cash, Conventional
Listing Terms Cash, Conventional
Financing Cash,Conventional
Special Listing Condition Standard
Read Less
Want to know what your home might be worth? Contact us for a FREE valuation!

Our team is ready to help you sell your home for the highest possible price ASAP

Bought with Nicole Holland • Coldwell Banker Realty





