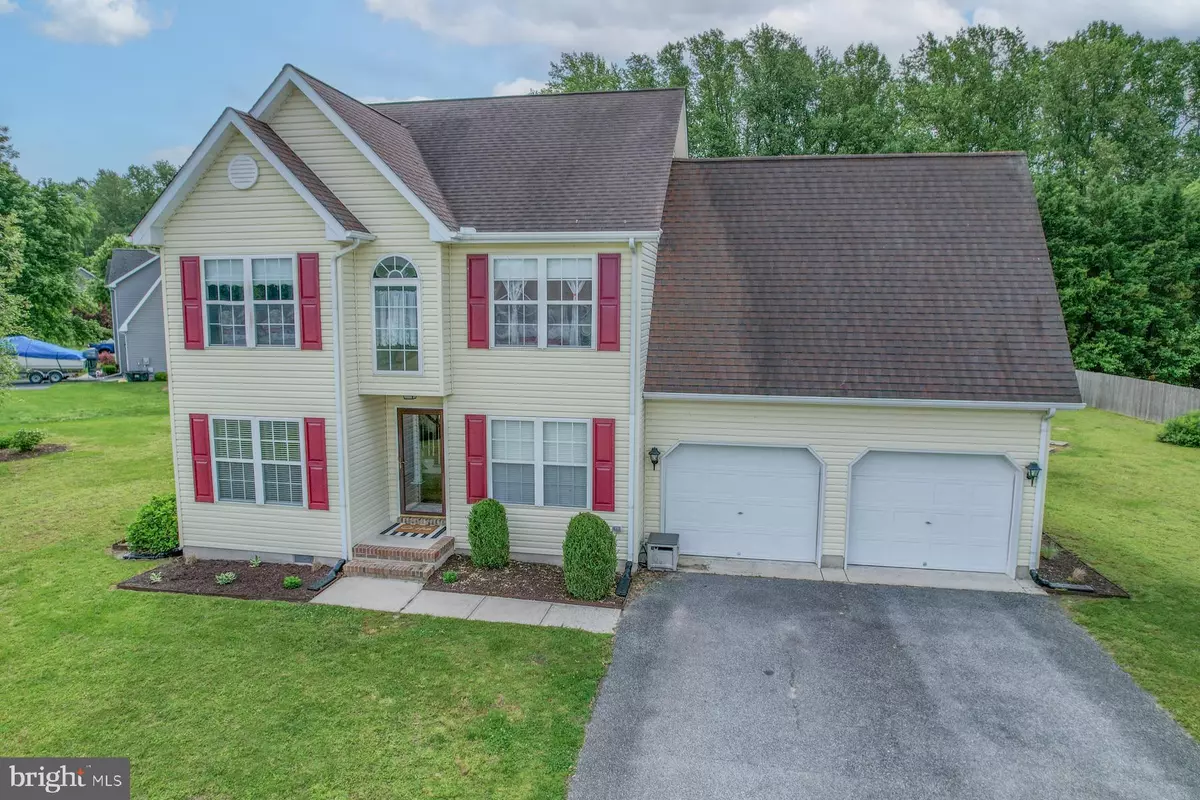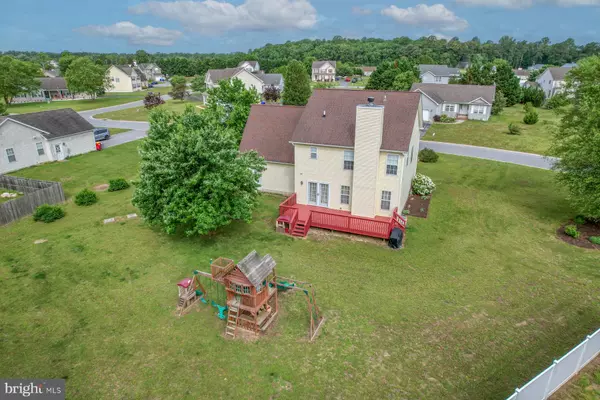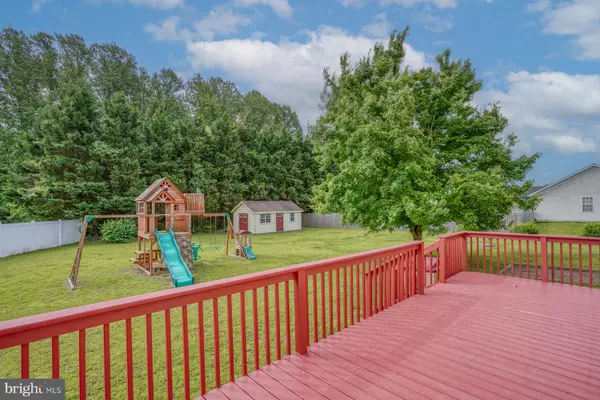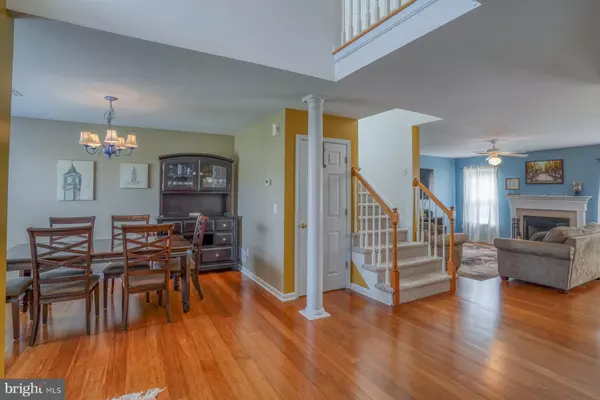$339,900
$339,900
For more information regarding the value of a property, please contact us for a free consultation.
118 FOXGLOVE DR Harrington, DE 19952
3 Beds
3 Baths
2,100 SqFt
Key Details
Sold Price $339,900
Property Type Single Family Home
Sub Type Detached
Listing Status Sold
Purchase Type For Sale
Square Footage 2,100 sqft
Price per Sqft $161
Subdivision Bloomfield Acres
MLS Listing ID DEKT2011024
Sold Date 07/15/22
Style Contemporary
Bedrooms 3
Full Baths 2
Half Baths 1
HOA Fees $10/ann
HOA Y/N Y
Abv Grd Liv Area 2,100
Originating Board BRIGHT
Year Built 2003
Annual Tax Amount $1,014
Tax Year 2021
Lot Size 0.527 Acres
Acres 0.53
Lot Dimensions 203.07 x 170.68
Property Description
Welcome to 118 Foxglove Drive, nestled away in the rarely available, Bloomfield Acres! This beautiful home was built by Garrison Home is situated on just over a half acre lot, backing to trees. Front yard is landscaped for added curb appeal, out back is deck that expands across the back of the home adding plenty of space for quiet enjoyment or entertaining guests! Once you visit, you'll clearly see this home is lovingly maintained! From the newly installed, gleaming hardwood floors on the first level, to the semi open floor plan, this home checks off almost all of the boxes! Additional features: Beautiful 2 story foyer open to the formal dining room and front sitting room/office, leading you into the open living room, complete with a beautiful propane fireplace, kitchen with butlers pantry and breakfast bar the cabinet and counter space will not disappoint! Additionally downstairs is a half bath, and ample storage below the stairs. Upstairs you'll find a spacious hallway leading you to the Primary Bedroom, complete with Walk in Closet, and Primary Bathroom with double sink vanity and oversize shower, followed by 2 additional Bedrooms, hall Bathroom, Upstairs Laundry, and a HUGE temperature controlled BONUS ROOM! Additional features include: oversized 2 car garage with interior access as well as a man door leading to the back yard, a propane tankless hot water heater, owned water softener system, gravity fed septic with a passing Class H inspection from 2022, on site private well also tested in 2022 with passing results, sure to offer low utility costs! Propane furnace, and Central A/C, both tuned up in 2022 for the new owners! The propane line runs directly to the home, rather than being bottled for added convenience!
Do not miss your opportunity to tour this one!
Location
State DE
County Kent
Area Lake Forest (30804)
Zoning AR
Rooms
Other Rooms Living Room, Dining Room, Primary Bedroom, Sitting Room, Kitchen, Foyer, Bathroom 2, Bathroom 3, Bonus Room, Primary Bathroom, Half Bath
Interior
Interior Features Attic, Breakfast Area, Butlers Pantry, Carpet, Ceiling Fan(s), Combination Kitchen/Living, Floor Plan - Open, Formal/Separate Dining Room, Wood Floors, Walk-in Closet(s), Tub Shower, Stall Shower, Primary Bath(s), Kitchen - Eat-In
Hot Water Natural Gas, Tankless
Heating Forced Air
Cooling Central A/C
Flooring Carpet, Hardwood, Vinyl
Fireplaces Number 1
Fireplaces Type Gas/Propane, Mantel(s)
Equipment Dishwasher, Dryer, Microwave, Water Heater - Tankless, Water Conditioner - Owned, Washer, Refrigerator, Oven/Range - Gas, Oven - Double
Fireplace Y
Appliance Dishwasher, Dryer, Microwave, Water Heater - Tankless, Water Conditioner - Owned, Washer, Refrigerator, Oven/Range - Gas, Oven - Double
Heat Source Natural Gas
Laundry Upper Floor
Exterior
Exterior Feature Deck(s)
Parking Features Garage Door Opener, Garage - Front Entry, Additional Storage Area, Inside Access, Oversized
Garage Spaces 6.0
Water Access N
Street Surface Black Top
Accessibility None
Porch Deck(s)
Attached Garage 2
Total Parking Spaces 6
Garage Y
Building
Lot Description Backs to Trees, Front Yard, Landscaping, Rear Yard, SideYard(s)
Story 2
Foundation Crawl Space
Sewer Gravity Sept Fld
Water Well
Architectural Style Contemporary
Level or Stories 2
Additional Building Above Grade, Below Grade
Structure Type Dry Wall
New Construction N
Schools
Elementary Schools Lake For E
Middle Schools Chipman
High Schools Lake Forest
School District Lake Forest
Others
HOA Fee Include Snow Removal
Senior Community No
Tax ID MD-00-16103-01-0400-000
Ownership Fee Simple
SqFt Source Assessor
Acceptable Financing Cash, Conventional, FHA, USDA, VA
Listing Terms Cash, Conventional, FHA, USDA, VA
Financing Cash,Conventional,FHA,USDA,VA
Special Listing Condition Standard
Read Less
Want to know what your home might be worth? Contact us for a FREE valuation!

Our team is ready to help you sell your home for the highest possible price ASAP

Bought with Crystal N. Wiltbank • Century 21 Home Team Realty





