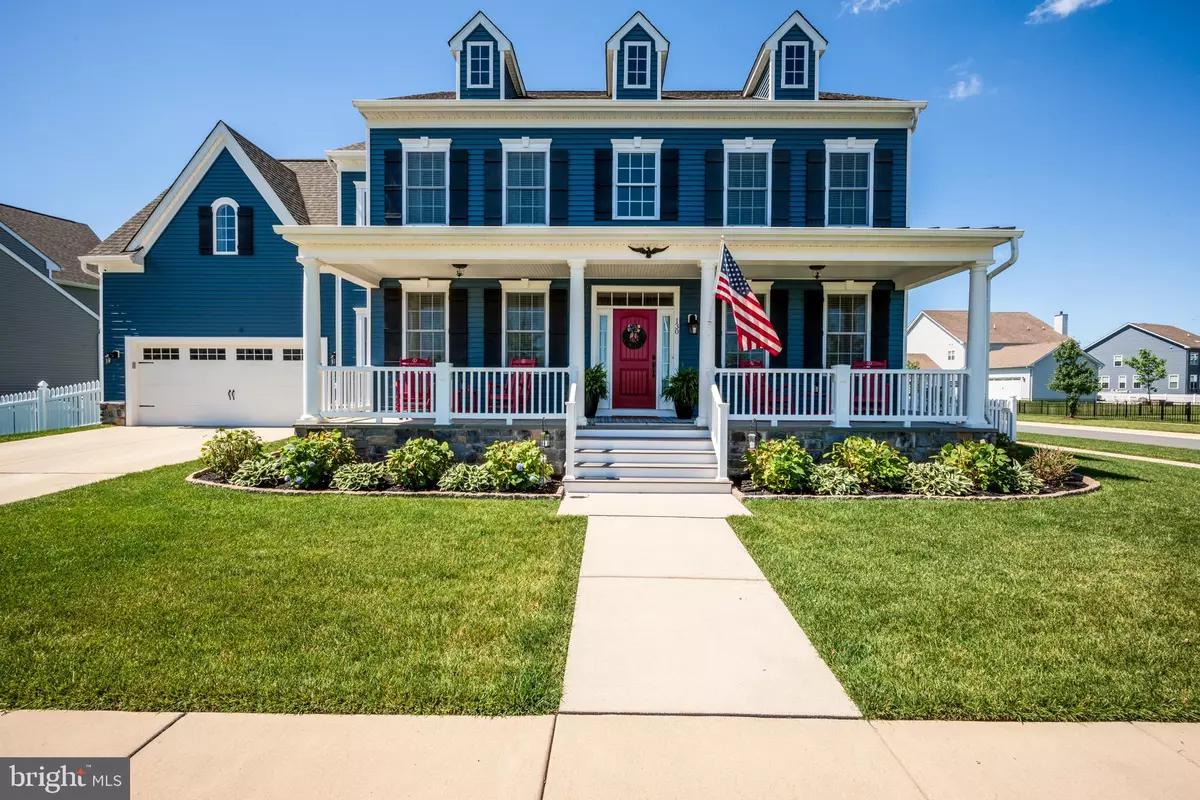$639,900
$639,900
For more information regarding the value of a property, please contact us for a free consultation.
130 TUSCANY DR Middletown, DE 19709
4 Beds
3 Baths
3,650 SqFt
Key Details
Sold Price $639,900
Property Type Single Family Home
Sub Type Detached
Listing Status Sold
Purchase Type For Sale
Square Footage 3,650 sqft
Price per Sqft $175
Subdivision Parkside
MLS Listing ID DENC2026650
Sold Date 08/03/22
Style Colonial
Bedrooms 4
Full Baths 2
Half Baths 1
HOA Fees $70/qua
HOA Y/N Y
Abv Grd Liv Area 3,650
Originating Board BRIGHT
Year Built 2016
Annual Tax Amount $4,002
Tax Year 2021
Lot Size 0.290 Acres
Acres 0.29
Lot Dimensions 0.00 x 0.00
Property Description
Welcome home to 130 Tuscany Drive. This absolutely stunning colonial home invites you to stop and sit a while on its gracious front porch. Enjoy the view of the community open space across the street and the farm off in the distance. The inviting feeling continues as you enter the two story foyer with gleaming hardwoods and modern light fixtures. On your right, find the home's light-filled office. Continuing down the hallway is the family room that is highlighted by the custom shiplap and tile fireplace surround. It's easy to picture entertaining here or enjoying a fire on a chilly winter's evening. Off to the left is a cook's dream kitchen. This space is thoughtfully laid out with a window over the farmhouse sink, ample countertop space, an island and stainless-steel appliances. Dinner can be served outdoors as the Trex deck is right off of the kitchen. The first floor is completed with a formal dining room, powder room, family arrival center and main level laundry.
Continuing your tour head up the stairs and check out the generous sized bedrooms with ample closet space. The hall bath features double sinks and on trend wood tile. The primary bedroom will be a place for this home's new owner to relax and recharge. The primary bath features a true soaking tub, glass stall shower, custom built vanity and is complemented by custom tile work and a chandelier. The walk-in closet is massive and has a thoughtfully laid out closet system already installed.
Heading down to the large basement, there is a finished entertainment area and a home gym. Storage and workshop space is also available, along with a rough-in for a full bathroom.
There is truly nothing left for the new owner to do but move in and enjoy the firepit and fully fenced rear yard.
Location
State DE
County New Castle
Area South Of The Canal (30907)
Zoning 23R-2
Rooms
Basement Full
Interior
Interior Features Built-Ins, Kitchen - Island, Kitchen - Table Space, Recessed Lighting, Soaking Tub, Walk-in Closet(s), Wood Floors
Hot Water Natural Gas
Heating Forced Air
Cooling Central A/C
Fireplaces Number 1
Fireplaces Type Mantel(s)
Equipment Dishwasher, Microwave, Refrigerator, Cooktop
Fireplace Y
Window Features Energy Efficient
Appliance Dishwasher, Microwave, Refrigerator, Cooktop
Heat Source Natural Gas
Laundry Main Floor
Exterior
Exterior Feature Porch(es), Deck(s)
Parking Features Garage - Front Entry, Garage Door Opener
Garage Spaces 2.0
Fence Rear
Amenities Available Club House, Common Grounds, Exercise Room, Fitness Center, Pool - Outdoor, Tennis Courts, Tot Lots/Playground
Water Access N
Accessibility None
Porch Porch(es), Deck(s)
Attached Garage 2
Total Parking Spaces 2
Garage Y
Building
Story 3
Foundation Active Radon Mitigation
Sewer Public Sewer
Water Public
Architectural Style Colonial
Level or Stories 3
Additional Building Above Grade, Below Grade
New Construction N
Schools
School District Appoquinimink
Others
HOA Fee Include Common Area Maintenance,Pool(s),Snow Removal,Recreation Facility
Senior Community No
Tax ID 23-064.00-089
Ownership Fee Simple
SqFt Source Estimated
Acceptable Financing Cash, Conventional, FHA, VA
Listing Terms Cash, Conventional, FHA, VA
Financing Cash,Conventional,FHA,VA
Special Listing Condition Standard
Read Less
Want to know what your home might be worth? Contact us for a FREE valuation!

Our team is ready to help you sell your home for the highest possible price ASAP

Bought with Michael J Wilson • BHHS Fox & Roach-Greenville





